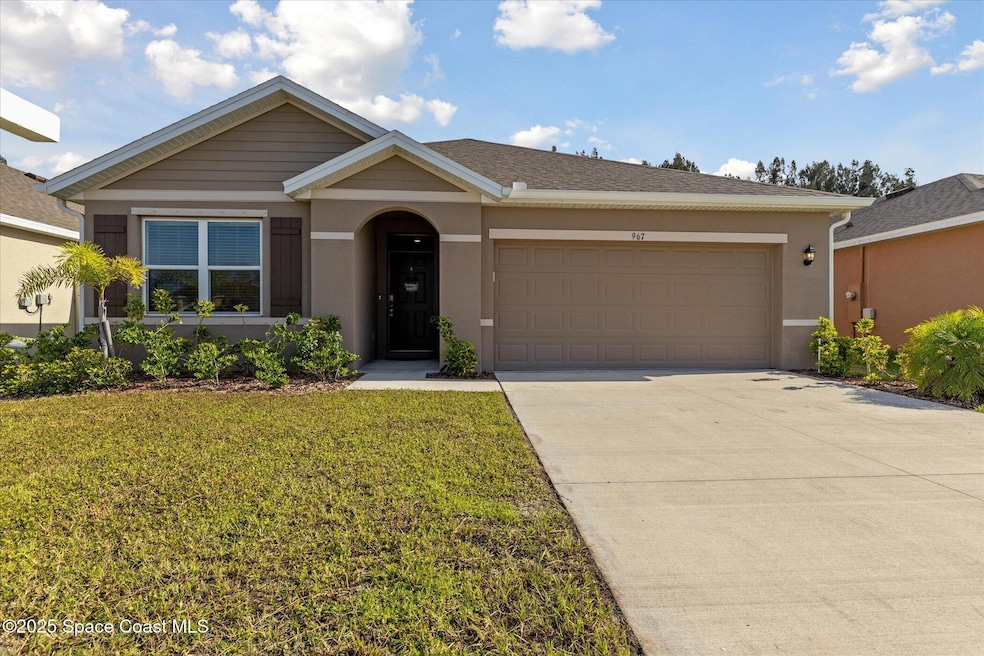
967 Trinity St Rockledge, FL 32955
Estimated payment $2,091/month
Highlights
- Open Floorplan
- Traditional Architecture
- Hurricane or Storm Shutters
- Rockledge Senior High School Rated A-
- Community Pool
- 2 Car Attached Garage
About This Home
ASSUMABLE VA MORTGAGE! Located in the desirable Harvest Landing community, this 3-bed, 2-bath home offers an open-concept layout perfect for everyday living and entertaining. The kitchen features stainless steel appliances, ample cabinet space, a large pantry, and an island ideal for gathering. The oversized living room and split floor plan provide comfort and privacy, with a spacious primary suite and walk-in closets. Enjoy your morning coffee on the covered patio overlooking a private backyard—NEW FENCE being installed before closing! Community amenities include a pool, scenic walking paths, and a welcoming neighborhood feel. Just 8 min to Cocoa Village, 20 min to the beach, and 37 min to Orlando International Airport. Sellers are motivated and ready to make a deal—schedule your showing today!
Home Details
Home Type
- Single Family
Est. Annual Taxes
- $488
Year Built
- Built in 2023
Lot Details
- 6,098 Sq Ft Lot
- South Facing Home
- Vinyl Fence
- Back Yard Fenced
HOA Fees
- $76 Monthly HOA Fees
Parking
- 2 Car Attached Garage
Home Design
- Traditional Architecture
- Shingle Roof
- Block Exterior
- Asphalt
- Stucco
Interior Spaces
- 1,676 Sq Ft Home
- 1-Story Property
- Open Floorplan
- Furniture Can Be Negotiated
- Ceiling Fan
Kitchen
- Breakfast Bar
- Electric Range
- Microwave
- Dishwasher
- Kitchen Island
- Disposal
Flooring
- Carpet
- Tile
Bedrooms and Bathrooms
- 3 Bedrooms
- Split Bedroom Floorplan
- Walk-In Closet
- 2 Full Bathrooms
- Bathtub and Shower Combination in Primary Bathroom
Home Security
- Smart Home
- Hurricane or Storm Shutters
- Fire and Smoke Detector
Schools
- Golfview Elementary School
- Mcnair Middle School
- Rockledge High School
Utilities
- Central Heating and Cooling System
- Electric Water Heater
- Private Sewer
- Cable TV Available
Additional Features
- Energy-Efficient Thermostat
- Patio
Listing and Financial Details
- Assessor Parcel Number 25-36-06-05-00000.0-0013.00
Community Details
Overview
- Association fees include ground maintenance
- Access Mgmt ~ Customerservice@Accessdifference.Com Association
- Harvest Landing Subdivision
- Maintained Community
Amenities
- Community Barbecue Grill
Recreation
- Community Playground
- Community Pool
Map
Home Values in the Area
Average Home Value in this Area
Tax History
| Year | Tax Paid | Tax Assessment Tax Assessment Total Assessment is a certain percentage of the fair market value that is determined by local assessors to be the total taxable value of land and additions on the property. | Land | Improvement |
|---|---|---|---|---|
| 2024 | $488 | $306,860 | -- | -- |
| 2023 | $488 | $30,000 | $30,000 | $0 |
| 2022 | $85 | $12,000 | $0 | $0 |
| 2021 | $28 | $1,650 | $1,650 | $0 |
Property History
| Date | Event | Price | Change | Sq Ft Price |
|---|---|---|---|---|
| 07/10/2025 07/10/25 | For Sale | $365,000 | +8.8% | $218 / Sq Ft |
| 02/28/2023 02/28/23 | Sold | $335,630 | 0.0% | $201 / Sq Ft |
| 01/23/2023 01/23/23 | Pending | -- | -- | -- |
| 11/03/2022 11/03/22 | Price Changed | $335,630 | +0.1% | $201 / Sq Ft |
| 08/10/2022 08/10/22 | For Sale | $335,305 | -- | $201 / Sq Ft |
Purchase History
| Date | Type | Sale Price | Title Company |
|---|---|---|---|
| Special Warranty Deed | $335,630 | Dhi Title Of Florida |
Mortgage History
| Date | Status | Loan Amount | Loan Type |
|---|---|---|---|
| Open | $343,349 | VA |
About the Listing Agent

Jama Porter is a third-generation Florida native and has lived in Brevard County her entire life. Being a third-generation female entrepreneur, and second-generation realtor in Brevard County, she is excited to serve you in your real estate needs. Jama loves the community and all it has to offer. Being an entrepreneur for 22 years she knows the value of customer service and hard work and she brings the pursuit of excellence to all of her customers. Jama's husband and she have raised their five
Jama's Other Listings
Source: Space Coast MLS (Space Coast Association of REALTORS®)
MLS Number: 1049950
APN: 25-36-06-05-00000.0-0013.00
- 1173 Gordon Ave
- 00 Pluckebaum Rd
- 1530 Scout Dr
- 220 Sorrento Dr
- 735 Sorrento Dr
- 235 Sorrento Dr
- 1131 Tarpon Dr
- 1044 Pompano Dr
- 1322 Royal Birkdale Cir
- 897 Belmont Place
- 1122 Manatee Dr
- 1119 Manatee Dr
- 909 Preakness Place
- 1317 Moss Ln
- 1292 Saint Andrews Dr
- 1355 Gleneagles Way
- 935 S Varr Ave
- 621 S Georgia Ave
- 1032 Bernice Rd
- 128 Aurora St
- 1265 Valley View Ave
- 445 Sorrento Dr
- 1051 Marlin Dr
- 719 Carissa Ave
- 724 Ixora Ave
- 305 Laredo Dr
- 1330 Naples Cir
- 1019 Brightman St
- 985 S Fiske Blvd
- 1118 Peachtree St Unit B
- 1220 Fern St Unit B
- 988 Nicklaus Dr
- 1675 S Fiske Blvd Unit 155
- 978 Nagle Dr
- 1055 Mitchell St
- 415 Country Lane Dr
- 504 N Georgia Ave
- 614 Paw St
- 1060 Olive St
- 1708 Elm St Unit 12






