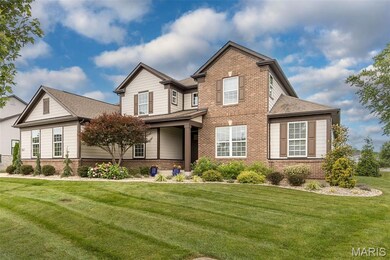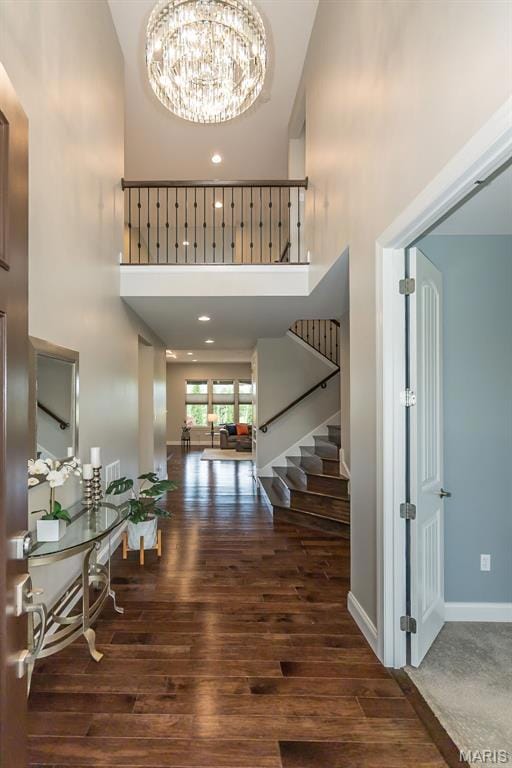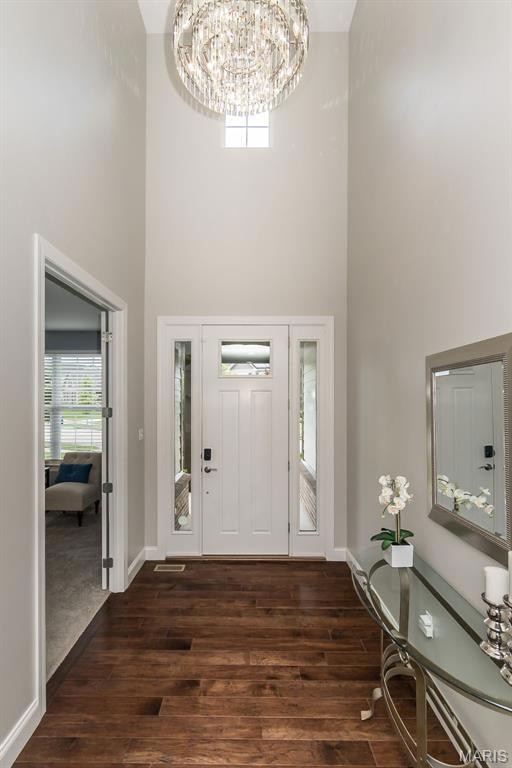
969 Silver Buck Ln Chesterfield, MO 63005
Estimated payment $8,559/month
Highlights
- Home Theater
- Recreation Room
- Engineered Wood Flooring
- Chesterfield Elementary School Rated A
- Traditional Architecture
- Great Room
About This Home
Welcome to open an inviting entertainment space and a place for everyone! Wood floors span the main level where a great room opens to the kitchen with a shared gas fireplace for a wonderful flow when friends celebrate with you. There are cubbies and a computer staion just off the ktichen, a huge bonus room upstairs, a large executive home office with lots of light and lots of privacy. The primary suite includes a sitting room, a luxurious bath, and 2 huge walk in closets. And the ktichen? Everything on your checklist - huge island, gas cooktop with hood, practically miles of counter, a walk in pantry.
There's a sitting area in front of the fireplace, and the dining area can be formal or informal, whatever suites your lifestyle!
The lower level is a like it's own world, with rec room, hobby room (with a closet), media room, sitting area, giant walk behind wet bar with custom lighting. Tons of storage area too! Upstairs are 3 bedrooms even large enough for a teenager, 2 full baths, and that bonus room! Gorgeous patio overlooks a fenced yard. Side entry 3 car garage, and of course there's a sprinkler system! Well apointed and inviting inside and out, this is like new construction...with landscaping and window treatments!! Blue Ribbon Chesterfiled Elementary is around the corner, minutes from "The Valley" for dining and shoping and entertainment from shows at the Factory to Top Golf. Trail and playground/park and fantastic views of the annual Chesterfield Air Show
Listing Agent
Coldwell Banker Realty - Gundaker West Regional License #1999030762 Listed on: 06/21/2025

Home Details
Home Type
- Single Family
Est. Annual Taxes
- $15,045
Year Built
- Built in 2016
HOA Fees
- $133 Monthly HOA Fees
Parking
- 3 Car Attached Garage
Home Design
- Traditional Architecture
- Brick Veneer
- Concrete Perimeter Foundation
Interior Spaces
- Gas Fireplace
- Great Room
- Sitting Room
- Dining Room
- Home Theater
- Home Office
- Recreation Room
- Bonus Room
- Laundry Room
Flooring
- Engineered Wood
- Carpet
- Ceramic Tile
- Luxury Vinyl Plank Tile
Bedrooms and Bathrooms
- 4 Bedrooms
Partially Finished Basement
- 9 Foot Basement Ceiling Height
- Bedroom in Basement
- Basement Window Egress
Schools
- Chesterfield Elem. Elementary School
- Rockwood Valley Middle School
- Lafayette Sr. High School
Additional Features
- 0.37 Acre Lot
- Forced Air Zoned Heating and Cooling System
Listing and Financial Details
- Assessor Parcel Number 18V-23-0513
Community Details
Overview
- Association fees include ground maintenance
- Bur Oaks Association
Recreation
- Trails
Map
Home Values in the Area
Average Home Value in this Area
Tax History
| Year | Tax Paid | Tax Assessment Tax Assessment Total Assessment is a certain percentage of the fair market value that is determined by local assessors to be the total taxable value of land and additions on the property. | Land | Improvement |
|---|---|---|---|---|
| 2024 | $15,045 | $211,610 | $17,560 | $194,050 |
| 2023 | $14,654 | $211,610 | $17,560 | $194,050 |
| 2022 | $12,524 | $168,130 | $27,320 | $140,810 |
| 2021 | $12,453 | $168,130 | $27,320 | $140,810 |
| 2020 | $10,795 | $140,670 | $27,320 | $113,350 |
| 2019 | $10,735 | $140,670 | $27,320 | $113,350 |
| 2018 | $12,663 | $156,540 | $35,110 | $121,430 |
| 2017 | $143 | $1,810 | $1,810 | $0 |
Property History
| Date | Event | Price | Change | Sq Ft Price |
|---|---|---|---|---|
| 06/21/2025 06/21/25 | For Sale | $1,295,000 | +52.4% | $222 / Sq Ft |
| 11/04/2016 11/04/16 | For Sale | $849,493 | -- | $202 / Sq Ft |
| 10/06/2016 10/06/16 | Sold | -- | -- | -- |
| 09/06/2016 09/06/16 | Pending | -- | -- | -- |
Purchase History
| Date | Type | Sale Price | Title Company |
|---|---|---|---|
| Warranty Deed | $849,493 | Pgp Title Bsc |
Mortgage History
| Date | Status | Loan Amount | Loan Type |
|---|---|---|---|
| Open | $740,000 | New Conventional | |
| Closed | $674,500 | New Conventional | |
| Closed | $679,594 | Adjustable Rate Mortgage/ARM |
Similar Homes in Chesterfield, MO
Source: MARIS MLS
MLS Number: MIS25042933
APN: 18V-23-0513
- 973 Tara Ct
- 783 Schaeffer's Grove Ct
- 805 Silver Buck Ln
- 782 Schaeffer's Grove Ct
- 776 Schaeffer's Grove Ct
- 753 Silver Buck Ln
- 718 Silver Buck Ln
- 724 Silver Buck Ln
- 744 Silver Buck Ln
- 1009 Savonne Ct
- 17903 White Robin Ct
- 17707 Copper Trail Ct
- 1230 Wildhorse Parkway Dr
- 17743 Greystone Terrace Dr
- 1206 Wildhorse Parkway Dr
- 310 Wardenburg Farms Dr
- 17707 Drummer Ln
- 17421 Private Valley Ln
- 17411 Wild Horse Creek Rd
- 1655 Wildhorse Parkway Dr
- 17707 Wild Horse Creek Rd
- 975 Westmeade Dr
- 16573 Wild Horse Creek Rd
- 1570 Westmeade Dr
- 16455 Wildhorse Lake Blvd
- 16511 Wild Horse Creek Rd
- 16346 Lydia Hill Dr
- 16346 Lydia Hill Dr Unit 2210.1409970
- 16346 Lydia Hill Dr Unit 2109.1409972
- 16346 Lydia Hill Dr Unit 2114.1409973
- 16346 Lydia Hill Dr Unit 2214.1409969
- 16346 Lydia Hill Dr Unit 3-3409.1407559
- 16346 Lydia Hill Dr Unit 2-2224.1407562
- 16346 Lydia Hill Dr Unit 2-2325.1407561
- 16346 Lydia Hill Dr Unit 2-2418.1407560
- 16346 Lydia Hill Dr Unit 3325.1405896
- 16346 Lydia Hill Dr Unit 1410.1405892
- 16346 Lydia Hill Dr Unit 2416.1405894
- 16346 Lydia Hill Dr Unit 3213.1405895
- 16346 Lydia Hill Dr Unit 2311.1405893






