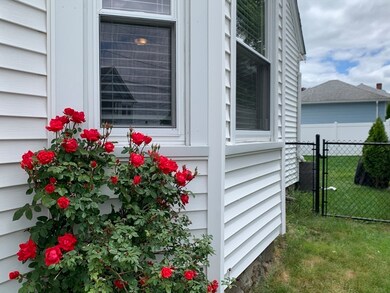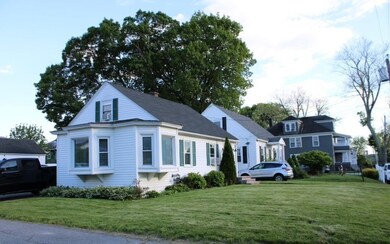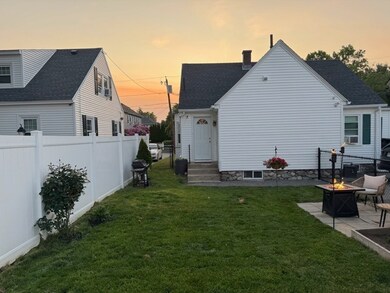
97 Birchwood Rd Methuen, MA 01844
The East End NeighborhoodEstimated payment $3,071/month
Highlights
- Medical Services
- Cape Cod Architecture
- Main Floor Primary Bedroom
- Open Floorplan
- Wood Flooring
- 4-minute walk to Howard Playstead
About This Home
WELCOME to 97 Birchwood in Methuen! Whether you are downsizing or just starting out,,, this home is an adorable, 6 room, 2+ bedroom, open concept home that is well maintained and all fenced in, just waiting for your summer barbecues! Characteristics throughout include arched entrance ways, various built ins, bright sunny window seats providing natural sunlight to shine. Main level provides hardwood flooring, 2 bedrooms with a kitchen that was renovated adding all stainless steel appliances (which are staying) and plenty of counter space. Dining room is right off the kitchen with an open flow to the living room. Upstairs is finished, allowing possibilities for more bedrooms, office space, or play room, bath? you choose. Unfinished basement offers laundry facilities, with even more possibilities to be finished in future. New heating system added last year, newer hot water tank even has a 1 car detached garage and parking for 4. You don’t want to miss this price point!
Home Details
Home Type
- Single Family
Est. Annual Taxes
- $4,791
Year Built
- Built in 1936 | Remodeled
Lot Details
- 5,001 Sq Ft Lot
- Fenced Yard
- Fenced
- Corner Lot
- Level Lot
- Property is zoned RG
Parking
- 1 Car Detached Garage
- Driveway
- Open Parking
- Off-Street Parking
Home Design
- Cape Cod Architecture
- Stone Foundation
Interior Spaces
- 1,311 Sq Ft Home
- Open Floorplan
- Bay Window
- Arched Doorways
- Home Office
- Exterior Basement Entry
- Stainless Steel Appliances
- Attic
Flooring
- Wood
- Wall to Wall Carpet
- Ceramic Tile
Bedrooms and Bathrooms
- 2 Bedrooms
- Primary Bedroom on Main
- Walk-In Closet
- 1 Full Bathroom
Laundry
- Dryer
- Washer
Outdoor Features
- Enclosed patio or porch
- Rain Gutters
Location
- Property is near schools
Schools
- Tenney Elementary School
Utilities
- No Cooling
- 1 Heating Zone
- Baseboard Heating
Listing and Financial Details
- Legal Lot and Block 6 / 44
- Assessor Parcel Number 2046320
Community Details
Recreation
- Park
- Jogging Path
Additional Features
- No Home Owners Association
- Medical Services
Map
Home Values in the Area
Average Home Value in this Area
Tax History
| Year | Tax Paid | Tax Assessment Tax Assessment Total Assessment is a certain percentage of the fair market value that is determined by local assessors to be the total taxable value of land and additions on the property. | Land | Improvement |
|---|---|---|---|---|
| 2025 | $4,791 | $452,800 | $188,500 | $264,300 |
| 2024 | $4,706 | $433,300 | $169,000 | $264,300 |
| 2023 | $4,377 | $374,100 | $149,500 | $224,600 |
| 2022 | $4,026 | $308,500 | $117,000 | $191,500 |
| 2021 | $3,808 | $288,700 | $110,500 | $178,200 |
| 2020 | $3,722 | $276,900 | $104,000 | $172,900 |
| 2019 | $3,594 | $253,300 | $97,500 | $155,800 |
| 2018 | $3,500 | $245,300 | $97,500 | $147,800 |
| 2017 | $3,267 | $223,000 | $91,000 | $132,000 |
| 2016 | $3,009 | $203,200 | $84,500 | $118,700 |
| 2015 | $2,610 | $178,800 | $70,200 | $108,600 |
Property History
| Date | Event | Price | Change | Sq Ft Price |
|---|---|---|---|---|
| 06/10/2025 06/10/25 | Pending | -- | -- | -- |
| 06/04/2025 06/04/25 | For Sale | $483,900 | +72.8% | $369 / Sq Ft |
| 03/22/2019 03/22/19 | Sold | $280,000 | -6.5% | $214 / Sq Ft |
| 03/01/2019 03/01/19 | Pending | -- | -- | -- |
| 01/15/2019 01/15/19 | For Sale | $299,500 | -- | $228 / Sq Ft |
Purchase History
| Date | Type | Sale Price | Title Company |
|---|---|---|---|
| Not Resolvable | $280,000 | -- | |
| Deed | $279,900 | -- | |
| Deed | $279,900 | -- | |
| Deed | $197,000 | -- | |
| Deed | $197,000 | -- |
Mortgage History
| Date | Status | Loan Amount | Loan Type |
|---|---|---|---|
| Open | $236,000 | Stand Alone Refi Refinance Of Original Loan | |
| Closed | $238,000 | New Conventional | |
| Previous Owner | $223,900 | Purchase Money Mortgage | |
| Previous Owner | $42,000 | No Value Available | |
| Previous Owner | $157,600 | Purchase Money Mortgage | |
| Previous Owner | $19,700 | No Value Available |
Similar Homes in the area
Source: MLS Property Information Network (MLS PIN)
MLS Number: 73384970
APN: METH-000816-000044-000006
- 7 Burgess St
- 39-41 Arlington St
- 21 Sunset Ave
- 117 Camden St Unit 117
- 61 Tower St
- 108-112 Camden St
- 137 Jackson St
- 127 Spruce St
- 87-89 Trenton St
- 100-102 Phillips St
- 35 Adelaide Ave
- 7 Annis St
- 35-37 Knox St
- 15 Bunkerhill St
- 24 Bennington St
- 574 Prospect St
- 14 Eutaw St Unit 14
- 12-14 Eutaw St
- 12 Eutaw St Unit 12
- 4 Pleasant View St






