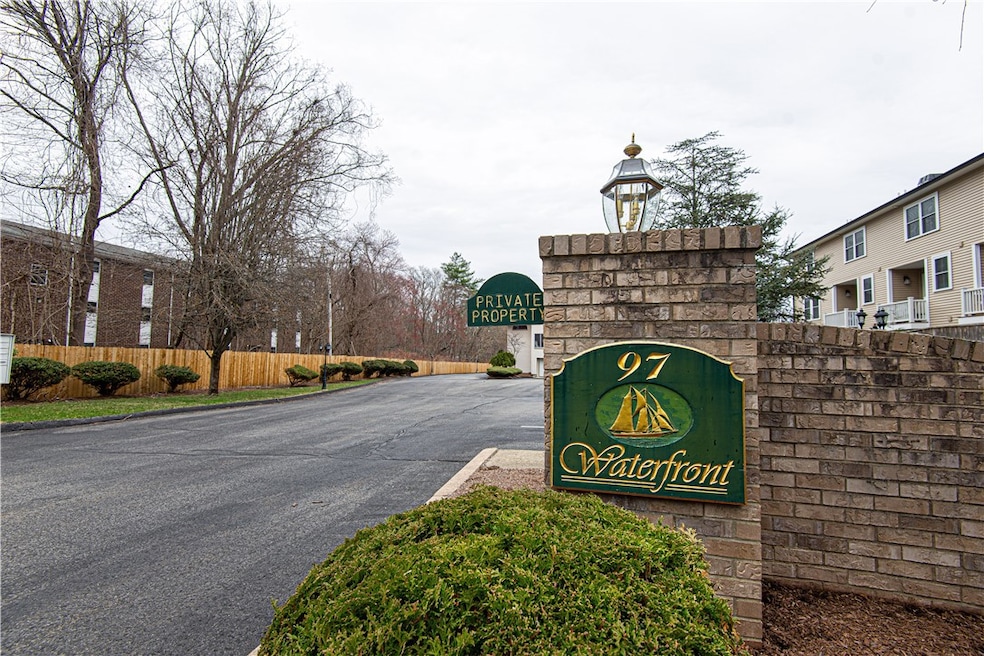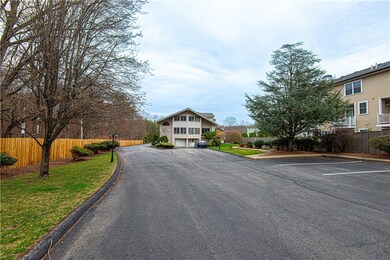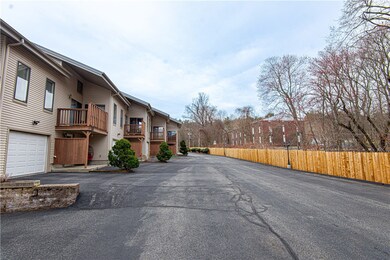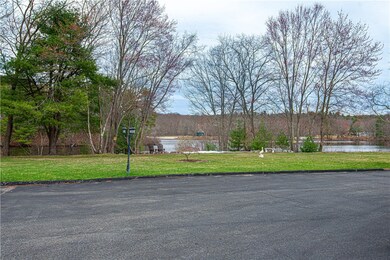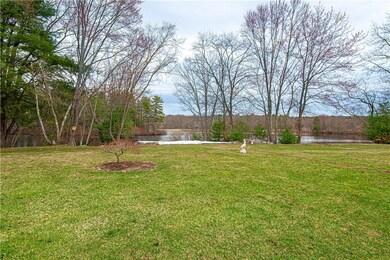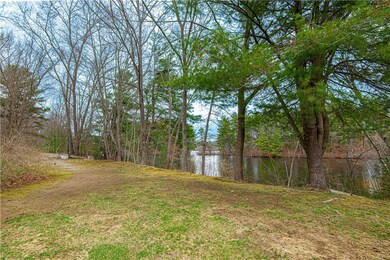
97 Farnum Pike Unit 6 Smithfield, RI 02917
Estimated payment $3,270/month
Highlights
- Golf Course Community
- Spa
- Deck
- Vincent J. Gallagher Middle School Rated A-
- Waterfront
- Cathedral Ceiling
About This Home
A TRULY RARE FIND WATERFRONT CONDOMINIUM COMPLEX WITH Its OWN (PRIVATE) BEACH ON GEORGIAVILLE POND! THIS EXQUISITE, PRISTINE 6 ROOM TRI-LEVEL OFFERS BREATHTAKING VIEWS OF GEORGIAVILLE POND FROM 2 DECKS! THE HOME OFFERS GRANITE KITCHEN & BATHS, UPGRADED PERGO FLOORING ON THE MAIN LEVEL, HARDWOOD FLOORS IN THE FORMAL DINING AND THROUGHOUT THE TOP LEVEL. THE LAUNDRY IS LOCATED ON THE MAIN LEVEL, THERE ARE VAULTED CEILINGS & SKYLIGHTS ON THE TOP LEVEL. THE MASTER BEDROOM BATHROOM OFFERS A WHIRLPOOL TUB AND SEPARATE SHOWER. THE LOWER LEVEL IS FINISHED WITH A FAMILY/RECREATION ROOM. THIS LEVEL WALKS OUT TO THE COZY LANDSCAPED PATIO WITH WATERVIEWS AND THE GARAGE IS HEATED. THIS HOME HAS BEEN LOVINGLY MAINTAINED AND DECORATED WITH A DESIGNER'S TOUCH - THERE'S NOTHING TO DO BUT MOVE IN. THE REAL ESTATE TAXES AS SHOWN ARE SUBJECT TO CHANGE - THE NEW TAX RATE HAS NOT BEEN DETERMINED YET. THE NEW ASSESSMENT IS AS SHOWN. THIS SALE IS SUBJECT TO THE SELLERS CLOSING ON ANOTHER SUITABLE HOME. *************OPEN HOUSE HAS BEEN CANCELLED**************
Townhouse Details
Home Type
- Townhome
Est. Annual Taxes
- $5,142
Year Built
- Built in 2003
Lot Details
- Waterfront
- Fenced
- Sprinkler System
HOA Fees
- $400 Monthly HOA Fees
Parking
- 1 Car Attached Garage
- Driveway
- Assigned Parking
Home Design
- Slab Foundation
- Vinyl Siding
- Concrete Perimeter Foundation
Interior Spaces
- 1,600 Sq Ft Home
- 1-Story Property
- Cathedral Ceiling
- Skylights
- Thermal Windows
- Family Room
- Game Room
- Water Views
- Security System Owned
- Laundry in unit
- Attic
Kitchen
- Oven
- Range
- Microwave
- Dishwasher
- Disposal
Flooring
- Wood
- Carpet
- Laminate
- Ceramic Tile
Bedrooms and Bathrooms
- 2 Bedrooms
- 2 Full Bathrooms
Partially Finished Basement
- Walk-Out Basement
- Basement Fills Entire Space Under The House
Outdoor Features
- Spa
- Water Access
- Walking Distance to Water
- Deck
- Patio
Location
- Property near a hospital
Utilities
- Forced Air Heating and Cooling System
- Heating System Uses Gas
- 220 Volts
- Water Heater
- Cable TV Available
Listing and Financial Details
- Tax Lot 001/AF
- Assessor Parcel Number 97FARNUMPIKE6SMTH
Community Details
Overview
- Association fees include insurance, ground maintenance, parking, pest control, snow removal, trash, water
- 8 Units
- Georgiaville Pond Subdivision
Amenities
- Shops
- Restaurant
- Public Transportation
Recreation
- Golf Course Community
- Recreation Facilities
Pet Policy
- Pets Allowed
Map
Home Values in the Area
Average Home Value in this Area
Tax History
| Year | Tax Paid | Tax Assessment Tax Assessment Total Assessment is a certain percentage of the fair market value that is determined by local assessors to be the total taxable value of land and additions on the property. | Land | Improvement |
|---|---|---|---|---|
| 2024 | $5,142 | $356,100 | $0 | $356,100 |
| 2023 | $4,886 | $356,100 | $0 | $356,100 |
| 2022 | $4,757 | $356,100 | $0 | $356,100 |
| 2021 | $4,212 | $245,900 | $0 | $245,900 |
| 2020 | $3,893 | $231,600 | $0 | $231,600 |
| 2019 | $3,893 | $231,600 | $0 | $231,600 |
| 2018 | $2,989 | $170,200 | $0 | $170,200 |
| 2017 | $2,989 | $170,200 | $0 | $170,200 |
| 2016 | $2,847 | $170,200 | $0 | $170,200 |
| 2015 | $2,857 | $162,600 | $0 | $162,600 |
| 2012 | $4,205 | $262,500 | $0 | $262,500 |
Property History
| Date | Event | Price | Change | Sq Ft Price |
|---|---|---|---|---|
| 04/14/2025 04/14/25 | Pending | -- | -- | -- |
| 04/07/2025 04/07/25 | For Sale | $459,900 | +46.0% | $287 / Sq Ft |
| 07/02/2020 07/02/20 | Sold | $315,000 | -1.5% | $188 / Sq Ft |
| 06/02/2020 06/02/20 | Pending | -- | -- | -- |
| 05/11/2020 05/11/20 | For Sale | $319,900 | -- | $190 / Sq Ft |
Purchase History
| Date | Type | Sale Price | Title Company |
|---|---|---|---|
| Quit Claim Deed | -- | None Available | |
| Warranty Deed | $315,000 | None Available | |
| Deed | $280,000 | -- |
Similar Homes in the area
Source: State-Wide MLS
MLS Number: 1381884
APN: SMIT-000023-000000-000001A-F000000
- 97 Farnum Pike Unit 7
- 18 Homestead Ave
- 15 Higgins St Unit 107
- 15 Higgins St Unit 106
- 15 Higgins St Unit 123
- 16 Louise Ann Dr
- 95 Wolf Hill Rd
- 4 Old County Village Way Unit A
- 4 Old County Village Way
- 5 Stoneridge Rd
- 18 Country Hill Ln
- 403 Pinewood Dr
- 3 Waltham St
- 30 Lincoln St
- 14 Meadow View Dr
- 196 Stillwater Rd
- 25 Mountaindale Rd
- 47 Pheasant Run Unit A
- 73 Orchard Meadows Dr
- 10 Lantern Rd
