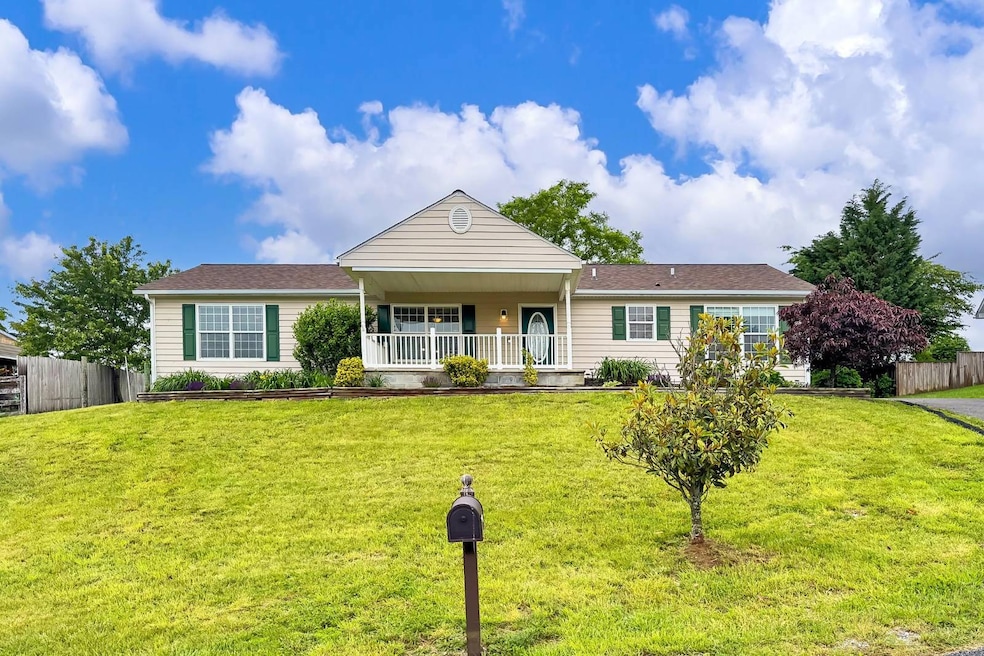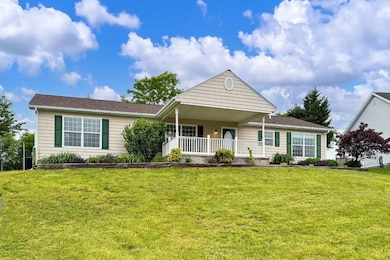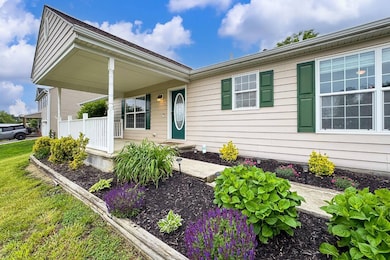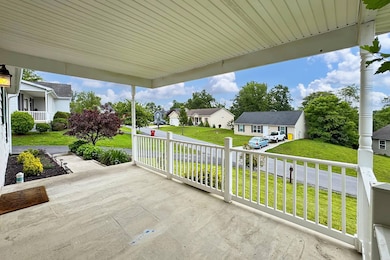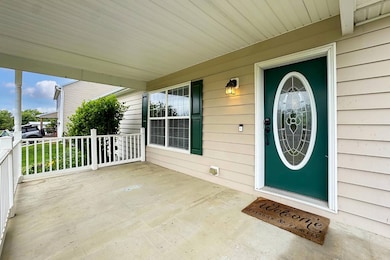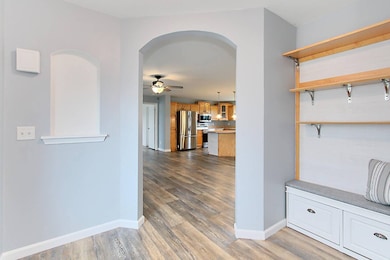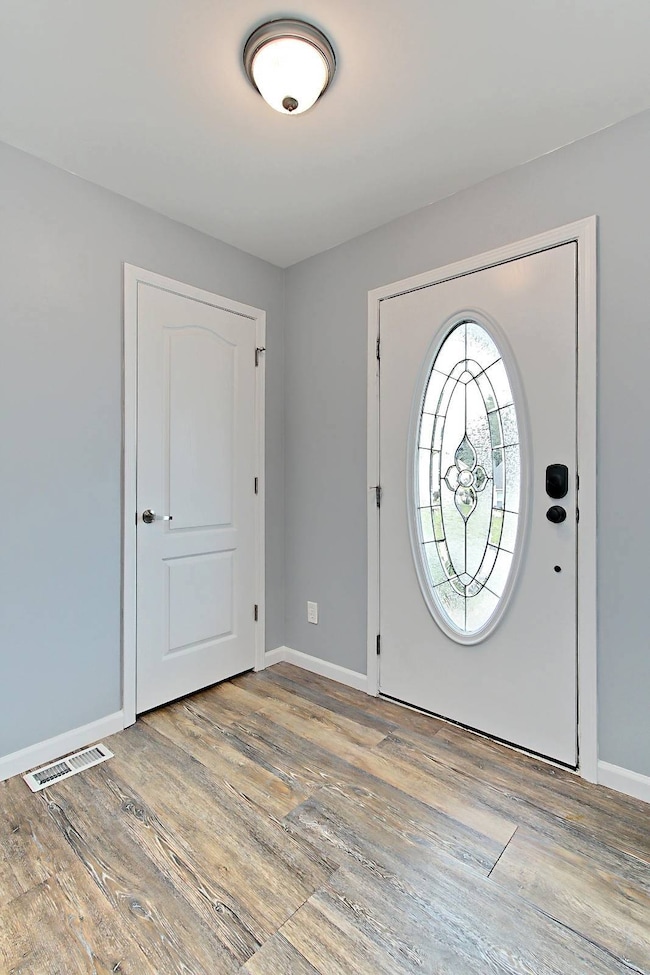
97 Lair Way Inwood, WV 25428
Estimated payment $2,078/month
Highlights
- Open Floorplan
- Deck
- Covered patio or porch
- Views of a Farm
- Great Room
- Stainless Steel Appliances
About This Home
Welcome to 97 Lair Way, a beautifully maintained 3 bedroom, 2 bath ranch home nestled on a quiet street in the Mason Farms neighborhood. Perfectly positioned for peaceful suburban living with easy access to major commuting routes, this property offers both tranquility and convenience in equal measure. The home's charming exterior features classic siding, a covered front porch entrance, paved driveway, and a brand-new roof. Inside, the well-designed, open floor plan showcases updated luxury vinyl plank flooring, lighted ceiling fans, wooden blinds, soft designer paint, and an abundance of natural light streaming through generous windows that create a bright, airy atmosphere throughout. Step inside to a welcoming foyer complete with a built-in cubby for added storage. The spacious great room is warm and inviting, enhanced by twin windows that bring in abundant natural light. The adjoining dining area offers ample space for formal meals or casual gatherings and is accented by a frosted-glass teardrop chandelier and a door leading to a private deck-perfect for outdoor dining, grilling, or relaxing in the sunshine. The kitchen is a standout feature of the home, designed with both function and style in mind. Enjoy an abundance of cabinetry, Corian countertops, a ceramic cooktop range, French door refrigerator, a center island with chic pendant lighting, and an open layout that encourages conversation and connection while cooking. The primary suite serves as a private retreat, complete with a dual-entry walk-in closet and an en suite bath featuring a dual-sink vanity, soaking tub, chic lighting, and spa-toned flooring. Two additional bedrooms down the hall are spacious and light-filled, each featuring luxury vinyl plank flooring and walk-in closets. These rooms share access to a well-appointed hall bath with built-in cabinetry and earth-toned flooring. A conveniently located laundry center includes extra storage and access to the lush backyard, making daily living simple and efficient. Throughout the home, thoughtful updates and meticulous care ensure comfort, quality, and peace of mind. Set in a welcoming community with easy access to I-81, Route 11, and Route 51, this home is ideally located near the region's best amenities. Enjoy a variety of shopping, dining, and entertainment options in nearby Martinsburg and Winchester, or explore the natural beauty of the W. Randy Smith Recreation Center, Shenandoah National Park, and a variety of local wineries and breweries, including Rusty Nail Winery and Rippon Brewing Company. With timeless craftsmanship, thoughtful updates, and contemporary charm-it's the place you'll love to call home. Welcome home! New Roof in May 2025! Kitchen appliances replaced in 2021. Seller will provide a 1-year home warranty for a Total Home Guard plan from Liberty Home Guard. **Any measurements provided are approximate. The details and descriptions provided in this listing are for informational purposes only, and any documents attached to the listing are provided as a courtesy. Listing broker makes no representation as to the accuracy or reliability of the information. The buyer should verify anything pertaining to the property that would be material in making a decision to purchase the property.** Equal Housing Opportunity.
Home Details
Home Type
- Single Family
Est. Annual Taxes
- $1,814
Year Built
- Built in 2006 | Remodeled in 2025
Lot Details
- 0.25 Acre Lot
- Cul-De-Sac
- Fenced
Parking
- Driveway
Home Design
- Frame Construction
- Vinyl Siding
Interior Spaces
- 1,680 Sq Ft Home
- 1-Story Property
- Open Floorplan
- Entrance Foyer
- Great Room
- Views of a Farm
- Crawl Space
Kitchen
- <<OvenToken>>
- <<microwave>>
- Dishwasher
- Stainless Steel Appliances
- Disposal
Bedrooms and Bathrooms
- 3 Bedrooms
- En-Suite Primary Bedroom
- Walk-In Closet
- 2 Full Bathrooms
Laundry
- Laundry Room
- Dryer
- Washer
Outdoor Features
- Deck
- Covered patio or porch
- Shed
Utilities
- Forced Air Heating and Cooling System
- Heat Pump System
- Water Heater
Community Details
- Property has a Home Owners Association
- Mason Farms Home Owners Association
- Mason Farms Community
- Mason Farms Subdivision
Map
Home Values in the Area
Average Home Value in this Area
Tax History
| Year | Tax Paid | Tax Assessment Tax Assessment Total Assessment is a certain percentage of the fair market value that is determined by local assessors to be the total taxable value of land and additions on the property. | Land | Improvement |
|---|---|---|---|---|
| 2024 | $1,814 | $147,780 | $34,200 | $113,580 |
| 2023 | $1,776 | $140,520 | $27,000 | $113,520 |
| 2022 | $1,339 | $115,080 | $27,000 | $88,080 |
| 2021 | $1,285 | $109,560 | $27,000 | $82,560 |
| 2020 | $1,212 | $103,200 | $27,000 | $76,200 |
| 2019 | $1,184 | $100,140 | $27,000 | $73,140 |
| 2018 | $1,070 | $90,360 | $24,000 | $66,360 |
| 2017 | $1,059 | $88,860 | $24,000 | $64,860 |
| 2016 | $1,060 | $88,140 | $24,000 | $64,140 |
| 2015 | $1,131 | $91,560 | $24,000 | $67,560 |
| 2014 | $1,050 | $84,780 | $18,000 | $66,780 |
Property History
| Date | Event | Price | Change | Sq Ft Price |
|---|---|---|---|---|
| 06/21/2025 06/21/25 | Price Changed | $349,000 | -2.8% | $208 / Sq Ft |
| 06/01/2025 06/01/25 | Price Changed | $359,000 | -4.3% | $214 / Sq Ft |
| 05/30/2025 05/30/25 | For Sale | $375,000 | +36.7% | $223 / Sq Ft |
| 04/06/2023 04/06/23 | Sold | $274,278 | 0.0% | $163 / Sq Ft |
| 03/05/2023 03/05/23 | Price Changed | $274,278 | +1.6% | $163 / Sq Ft |
| 03/03/2023 03/03/23 | For Sale | $270,000 | +28.6% | $161 / Sq Ft |
| 08/14/2020 08/14/20 | Sold | $210,000 | -2.3% | $125 / Sq Ft |
| 06/09/2020 06/09/20 | Pending | -- | -- | -- |
| 04/25/2020 04/25/20 | Price Changed | $215,000 | +7.5% | $128 / Sq Ft |
| 03/07/2020 03/07/20 | For Sale | $200,000 | -- | $119 / Sq Ft |
Purchase History
| Date | Type | Sale Price | Title Company |
|---|---|---|---|
| Deed | $242,000 | None Available | |
| Deed | $210,000 | None Available | |
| Deed | -- | -- |
Mortgage History
| Date | Status | Loan Amount | Loan Type |
|---|---|---|---|
| Open | $237,616 | FHA | |
| Previous Owner | $214,830 | VA |
Similar Homes in the area
Source: My State MLS
MLS Number: 11505887
APN: 01-19R-00330000
- 47 Lair Way
- 257 Idyllwood Dr
- 45 Baywatch Ln
- 1782 Nadenbousch Ln
- 195 Patricks Ct
- 12 Larimar Ln
- 173 Larimar Ln
- 368 Jaguar Dr
- 0 Near Bethels Way Unit WVBE2019932
- 415 Near Bethels Way
- 719 Near Bethels Way
- 1306 Nadenbousch Ln
- 39 Tranquility Ave
- 36 Founders Ct
- 362 Aztec Dr
- 47 Wattley Ct
- 84 Sanibel Way
- Lot B2 Nadenbousch Ln
- 33 Sinker Dr
- 868 Aztec Dr
- 15 Tumblehome Rd
- 67 Tumblehome Rd
- 169 Stocking Pond Rd
- 53 Foal Ln
- 69 Grayling Rd
- 22 Bitsy Rd
- 169 Myatt Ct
- 77 Eminence Dr
- 3571 Winchester Ave
- 25 Genesis Dr
- 154 Gray Silver Rd
- 61 Gray Silver Rd
- 71 Babylonica Ct
- 94 Longwood Dr
- 20 Bigler Rd
- 56 Bigler Rd
- 14 Chillingham Ct
- 18 Chillingham Ct
- 162 Gentle Breeze Dr
