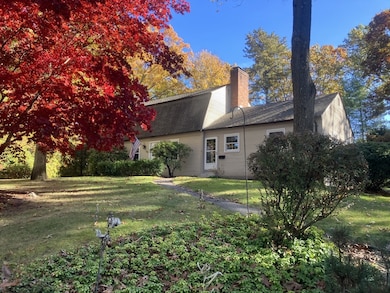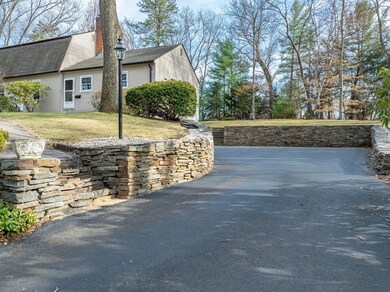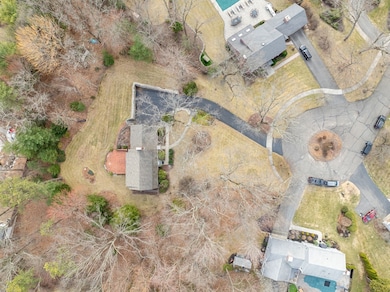
97 Salem Rd Longmeadow, MA 01106
Estimated payment $4,873/month
Highlights
- Golf Course Community
- Medical Services
- Custom Closet System
- Blueberry Hill Rated A-
- 1.11 Acre Lot
- Cape Cod Architecture
About This Home
LOCATION! LOCATION! LOCATION! You will love this STUNNING home with so much charm & character set back from a cul-de-sac on over an acre of land in a sought after, VERY desirable location. Located in the heart of Blueberry Hill within walking distance to all 3 schools, shops & restaurants! Expect to be impressed with the remodeled kitchen w/ stylish cabinets, farmhouse sink & sleek tile backsplash, dining room w / beamed ceiling & exposed brick. Living room w/ large fireplace, beamed ceilings w/ sliders to an outdoor patio offering serene views & total privacy! The 1st floor primary bedroom suite has a full bath & office & the 2nd floor offers 3 addi'l spacious bedrooms, a storage closet & remodeled bath w/ granite vanity & tiled shower! Add'l features of this sunny home incl hardwood floors throughout, 1st floor laundry, a finished basement w/ 2 rooms, fireplace, wet bar & bath, sprinklers, 2 car att garage w/ newer doors, driveway recently resurfaced & most windows replaced in 2019!
Home Details
Home Type
- Single Family
Est. Annual Taxes
- $12,007
Year Built
- Built in 1964 | Remodeled
Lot Details
- 1.11 Acre Lot
- Near Conservation Area
- Cul-De-Sac
- Sprinkler System
- Property is zoned RA1
Parking
- 2 Car Attached Garage
- Parking Storage or Cabinetry
- Garage Door Opener
- Driveway
- Open Parking
- Off-Street Parking
Home Design
- Cape Cod Architecture
- Colonial Architecture
- Frame Construction
- Shingle Roof
- Concrete Perimeter Foundation
Interior Spaces
- 2,297 Sq Ft Home
- Wet Bar
- Chair Railings
- Crown Molding
- Beamed Ceilings
- Ceiling Fan
- Recessed Lighting
- Sliding Doors
- Entryway
- Family Room with Fireplace
- 2 Fireplaces
- Living Room with Fireplace
- Dining Area
- Home Office
- Game Room
- Laundry on main level
Kitchen
- Range<<rangeHoodToken>>
- <<microwave>>
- Dishwasher
- Solid Surface Countertops
- Disposal
Flooring
- Wood
- Wall to Wall Carpet
- Ceramic Tile
Bedrooms and Bathrooms
- 4 Bedrooms
- Primary Bedroom on Main
- Custom Closet System
- Walk-In Closet
- <<tubWithShowerToken>>
Finished Basement
- Basement Fills Entire Space Under The House
- Interior Basement Entry
Outdoor Features
- Patio
- Outdoor Storage
- Rain Gutters
Location
- Property is near schools
Schools
- Blueberry Hill Elementary School
- Williams Middle School
- Longmeadow High School
Utilities
- Whole House Fan
- 2 Heating Zones
- Heating System Uses Natural Gas
- Baseboard Heating
- 200+ Amp Service
- Water Heater
Listing and Financial Details
- Assessor Parcel Number M:0633 B:0039 L:0048,2546806
Community Details
Overview
- No Home Owners Association
- Blueberry Hill Subdivision
Amenities
- Medical Services
- Shops
Recreation
- Golf Course Community
- Tennis Courts
- Community Pool
- Park
- Jogging Path
- Bike Trail
Map
Home Values in the Area
Average Home Value in this Area
Tax History
| Year | Tax Paid | Tax Assessment Tax Assessment Total Assessment is a certain percentage of the fair market value that is determined by local assessors to be the total taxable value of land and additions on the property. | Land | Improvement |
|---|---|---|---|---|
| 2025 | $12,262 | $580,600 | $236,900 | $343,700 |
| 2024 | $12,007 | $580,600 | $236,900 | $343,700 |
| 2023 | $11,382 | $496,600 | $186,500 | $310,100 |
| 2022 | $11,206 | $454,800 | $194,600 | $260,200 |
| 2021 | $10,975 | $443,600 | $193,400 | $250,200 |
| 2020 | $10,996 | $454,200 | $209,000 | $245,200 |
| 2019 | $10,520 | $436,700 | $209,000 | $227,700 |
| 2018 | $9,682 | $397,800 | $227,300 | $170,500 |
| 2017 | $9,380 | $397,800 | $227,300 | $170,500 |
| 2016 | $9,065 | $372,600 | $212,600 | $160,000 |
| 2015 | $8,751 | $370,500 | $210,500 | $160,000 |
Property History
| Date | Event | Price | Change | Sq Ft Price |
|---|---|---|---|---|
| 07/03/2025 07/03/25 | Pending | -- | -- | -- |
| 06/21/2025 06/21/25 | Price Changed | $699,000 | -4.9% | $304 / Sq Ft |
| 06/04/2025 06/04/25 | For Sale | $735,000 | 0.0% | $320 / Sq Ft |
| 05/19/2025 05/19/25 | Pending | -- | -- | -- |
| 05/07/2025 05/07/25 | Price Changed | $735,000 | -2.0% | $320 / Sq Ft |
| 04/09/2025 04/09/25 | For Sale | $750,000 | -- | $327 / Sq Ft |
Purchase History
| Date | Type | Sale Price | Title Company |
|---|---|---|---|
| Deed | $227,500 | -- |
Mortgage History
| Date | Status | Loan Amount | Loan Type |
|---|---|---|---|
| Open | $100,000 | Balloon | |
| Open | $173,511 | No Value Available | |
| Closed | $200,000 | No Value Available | |
| Closed | $180,000 | Purchase Money Mortgage | |
| Previous Owner | $150,000 | No Value Available |
Similar Homes in Longmeadow, MA
Source: MLS Property Information Network (MLS PIN)
MLS Number: 73357156
APN: LONG-000633-000039-000048
- 237 Burbank Rd
- 59 Lawrence Dr
- 237 Concord Rd
- Lot 36 Terry Dr
- 48 Colony Acres Rd
- 759 Williams St
- 36 Lees Ln
- 92 Eton Rd
- 295 Pinewood Dr
- 79 Viscount Rd
- 20 Brittany Rd
- 197 Porter Lake Dr Unit 197
- 191 Porter Lake Dr
- 231 Park Dr
- 45 Jamestown Dr
- 104 Ardsley Rd
- 23 Greenwich Rd
- 111 Ashford Rd
- 127 Magnolia Cir
- 60 Roseland Terrace






