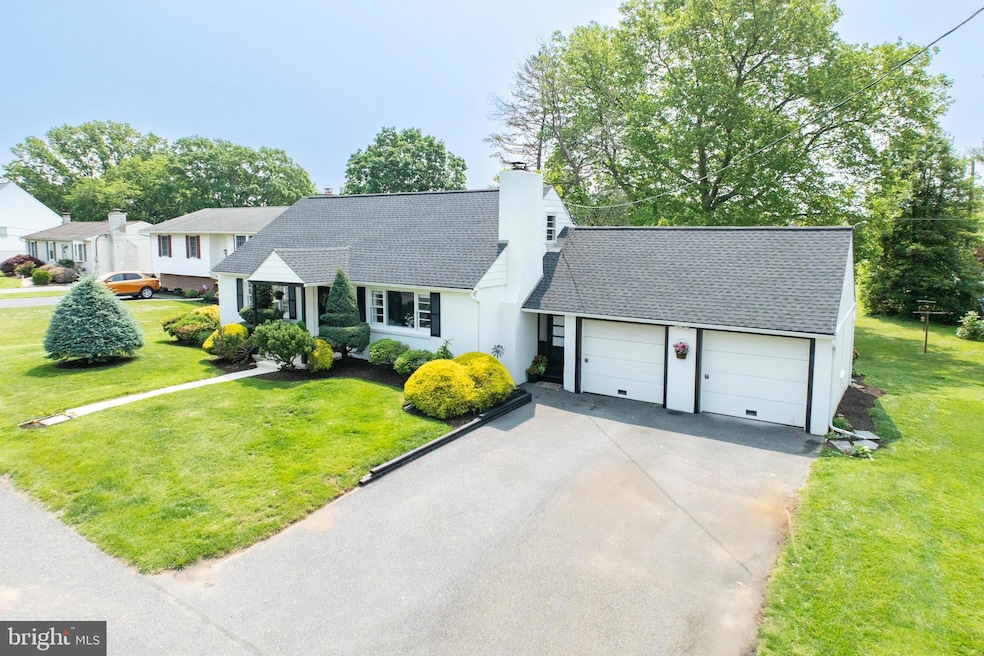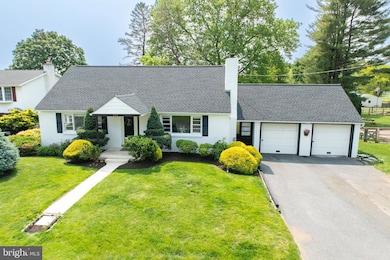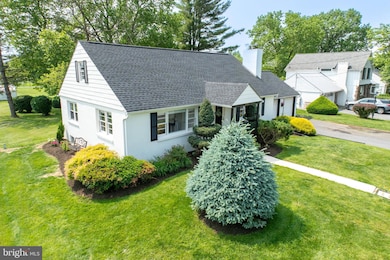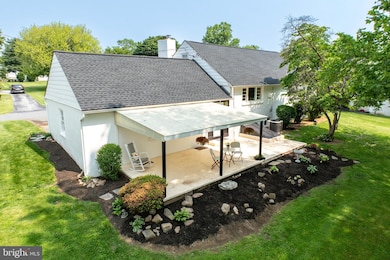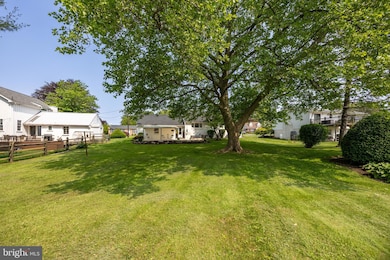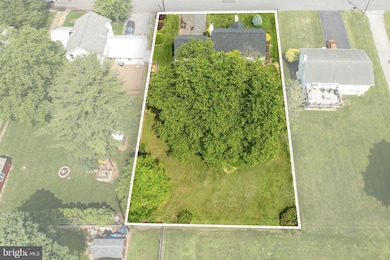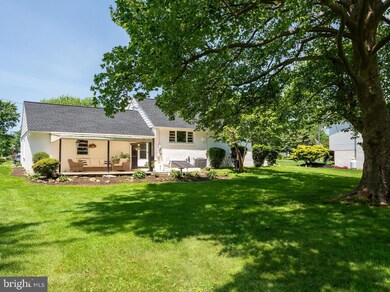
970 Spruce St Honey Brook, PA 19344
Estimated payment $2,628/month
Highlights
- Open Floorplan
- Wood Flooring
- No HOA
- Cape Cod Architecture
- Main Floor Bedroom
- Stainless Steel Appliances
About This Home
Impeccably upgraded Cape Cod offering main level living, including a main level laundry hook-up. Showcased on a large level yard on the sought-after Southeastern edge of the Boro in the highly acclaimed Twin Valley SD. Worry-free with a newer roof (2021), newly painted exterior (2024), newer water heater (2021), and new throughout. This move-in-condition home has been lovingly maintained by the same family for 52 years and is ready for the next 52 years. Must see, pictures don’t do it justice. New Sherwin-Williams paint throughout, complemented by the timeless beauty of newly refinished red oak hardwood flooring throughout the main level, and for practicality, the hardwood in the kitchen is overlayed with new Luxury Vinyl Plank (LVP), while the entire upper level has wide plank wood flooring under the new carpet. The kitchen cabinets are newly refaced via an Amish-owned company called Custom Doorcraft, offering the original charm and solid wood cabinet construction with the flair of new shaker-style doors, seamlessly complementing the built-in China cabinet and new LVP flooring. The newer stainless-steel refrigerator is included (2024), natural light abounds. The patio & porch are just steps away, overlooking an expansive backyard. A beautiful archway between the dining and LR creates a very open feeling. The spacious living room is graced with refinished hardwood flooring, tall baseboard, and a stone fireplace with charming built-ins. The wood-burning fireplace can be easily converted to LP gas. The main floor includes everything for those looking for one-floor living with a primary-sized bedroom on the main level and a primary-sized bedroom on the upper level, plus a second comfortably sized bedroom on the main level. The primary bedroom has a new ceiling fan and two closets, the 2nd bedroom has a W&D hookup in the closet, a 1yr old, stacked washer and dryer stored in the garage is available separately. The main-level bathroom is complete with a laundry chute and has been newly upgraded with an oversized shower, commode, fixtures, vanity and top. The upper-level hallway is open to the stairs, farmhouse style, and flanked by 5 closets. One bedroom has a built-in desk, and the other bedroom is very large. The sizable upper-level powder room can accommodate a tub, like installed in a neighboring home (photo available), creating a luxurious upper-level master suite. The powder room is upgraded with new LVP flooring, new fixtures, and a new commode complete with new drain piping. The large 24X15 finished basement family room is very inviting with new flooring and thick solid wood paneling, a Bilko door provides egress. The basement also has a standalone shower, perfect for after yard work or rinsing off pets, the remainder has another W&D hookup with included washer, the space is perfect for a workshop and includes a nook with 16’ long shelves – perfect for canning. A delightful breezeway offers a place to remove shoes and coats and offers inside access to the 21x20 two-car garage with insulated doors, and accesses the patio with porch, ideal for cookouts and coffee while watching furry friends or children play. The large yard offers plenty of room to install that pool you always wanted or an outbuilding. This beautiful home’s stucco is applied to exterior walls constructed of concrete masonry units, so the stucco doesn’t have the same problems as newer construction. Very affordable, no HOA fees or rules, low PPL electric, low taxes, and priced right, a similar neighboring home (1050 Spruce) sold for $410,000 last year. The perfect location if you want the convenience of the Downingtown/Exton area with an easy commute to Amtrack and Philadelphia, while also enjoying the peacefulness of Western Chester County with the fabulous fresh produce from local farm stands and only 0.6 miles from the Honey Brook Elementary, the Honey Brook Early Learning Center (daycare) is even closer. Due to the holiday, offers reviewed on 7/9
Home Details
Home Type
- Single Family
Est. Annual Taxes
- $4,605
Year Built
- Built in 1952
Lot Details
- 0.41 Acre Lot
- Lot Dimensions are 180 x 101
- West Facing Home
- Landscaped
- Level Lot
- Property is in excellent condition
Parking
- 2 Car Direct Access Garage
- 2 Driveway Spaces
- Oversized Parking
Home Design
- Cape Cod Architecture
- Block Foundation
- Architectural Shingle Roof
- Stucco
Interior Spaces
- Property has 1.5 Levels
- Open Floorplan
- Built-In Features
- Ceiling Fan
- Fireplace With Glass Doors
- Stone Fireplace
- Family Room
- Living Room
- Combination Kitchen and Dining Room
Kitchen
- Country Kitchen
- Electric Oven or Range
- Range Hood
- Dishwasher
- Stainless Steel Appliances
Flooring
- Wood
- Partially Carpeted
- Luxury Vinyl Plank Tile
Bedrooms and Bathrooms
- En-Suite Primary Bedroom
- Walk-in Shower
Laundry
- Laundry on main level
- Washer
Basement
- Basement Fills Entire Space Under The House
- Walk-Up Access
- Interior and Exterior Basement Entry
- Sump Pump
- Shelving
- Laundry in Basement
Accessible Home Design
- More Than Two Accessible Exits
Outdoor Features
- Patio
- Breezeway
- Porch
Schools
- Honey Brook Elementary School
- Twin Valley Middle School
- Twin Valley High School
Utilities
- Forced Air Heating and Cooling System
- Heating System Uses Oil
- 150 Amp Service
- Electric Water Heater
Community Details
- No Home Owners Association
Listing and Financial Details
- Tax Lot 0036
- Assessor Parcel Number 12-04 -0036
Map
Home Values in the Area
Average Home Value in this Area
Tax History
| Year | Tax Paid | Tax Assessment Tax Assessment Total Assessment is a certain percentage of the fair market value that is determined by local assessors to be the total taxable value of land and additions on the property. | Land | Improvement |
|---|---|---|---|---|
| 2024 | $4,443 | $108,500 | $32,370 | $76,130 |
| 2023 | $4,347 | $108,500 | $32,370 | $76,130 |
| 2022 | $4,173 | $108,500 | $32,370 | $76,130 |
| 2021 | $4,033 | $108,500 | $32,370 | $76,130 |
| 2020 | $4,013 | $108,500 | $32,370 | $76,130 |
| 2019 | $3,884 | $108,500 | $32,370 | $76,130 |
| 2018 | $3,884 | $108,500 | $32,370 | $76,130 |
| 2017 | $3,773 | $108,500 | $32,370 | $76,130 |
| 2016 | $2,777 | $108,500 | $32,370 | $76,130 |
| 2015 | $2,777 | $108,500 | $32,370 | $76,130 |
| 2014 | $2,777 | $108,500 | $32,370 | $76,130 |
Property History
| Date | Event | Price | Change | Sq Ft Price |
|---|---|---|---|---|
| 07/11/2025 07/11/25 | Price Changed | $406,300 | +6.9% | $218 / Sq Ft |
| 06/28/2025 06/28/25 | For Sale | $379,900 | -- | $203 / Sq Ft |
Mortgage History
| Date | Status | Loan Amount | Loan Type |
|---|---|---|---|
| Closed | $165,000 | No Value Available | |
| Closed | $130,000 | Credit Line Revolving | |
| Closed | $8,485 | Unknown | |
| Closed | $12,000 | Unknown |
Similar Homes in Honey Brook, PA
Source: Bright MLS
MLS Number: PACT2102636
APN: 12-004-0036.0000
- 405 Cahill Cir
- 190 Petrelia Dr
- 22 Vintage Ln
- 1751 Walnut Rd
- 102 Red Oak Ct Unit 1
- 41 Diane Dr
- 216 Cog Hill Dr
- 0 Westbrook Dr
- 0 Westbrook Dr
- 0 Westbrook Dr
- 0 Westbrook Dr
- 1034 - 1040 Twin County Rd
- 580 Buchanon Rd
- 219 Glen Loch Dr
- 3193 Horseshoe Pike
- 3189 Horseshoe Pike
- 314 Grandview Cir
- 325 Grandview Cir
- 945 Mount Zion Rd
- 205 Pine Tree Dr
- 1075 Suplee Rd Unit 1A
- 1545 Telegraph Rd
- 12 Morgan Cir
- 306 N Sandy Hill Rd
- 190 N Walnut St
- 3303 Main St Unit 2
- 3735 Main St Unit D304
- 3735 Main St Unit D201
- 3735 Main St Unit C302
- 3735 Main St Unit C206
- 3735 Main St Unit C204
- 3735 Main St Unit C202
- 3735 Main St Unit C201
- 3735 Main St Unit C102
- 3735 Main St Unit B301
- 3735 Main St Unit B204
- 3735 Main St Unit B102
- 3735 Main St Unit A306
- 3735 Main St Unit A304
- 3735 Main St Unit A302
