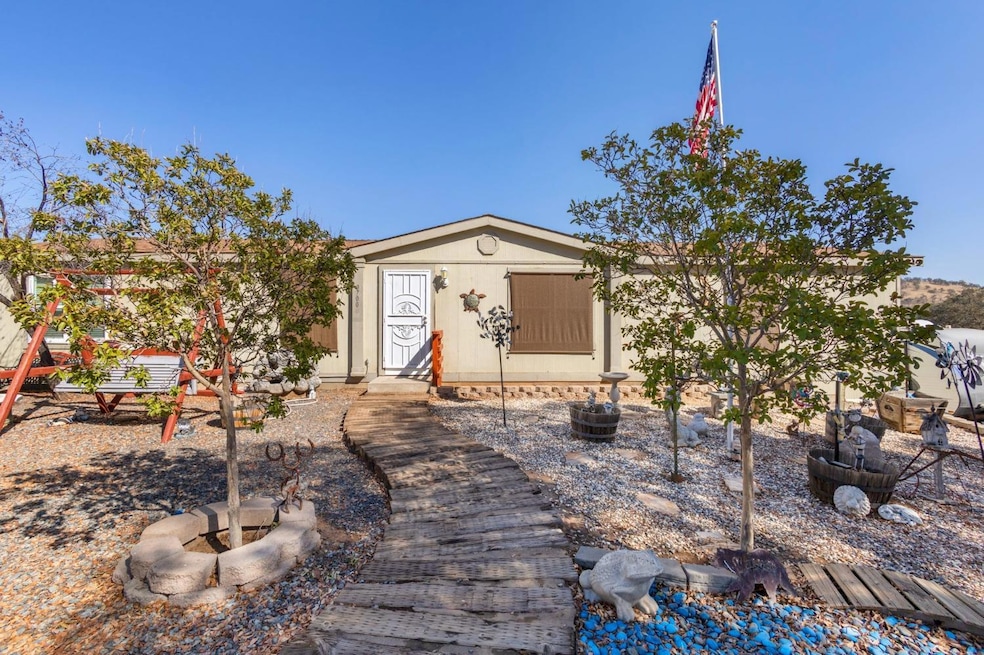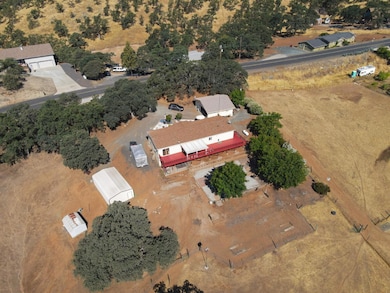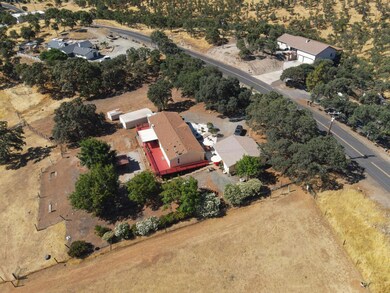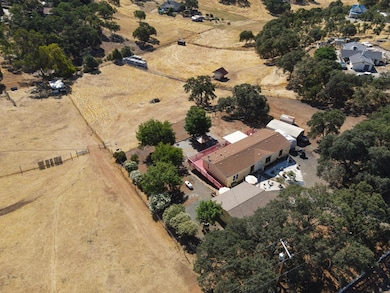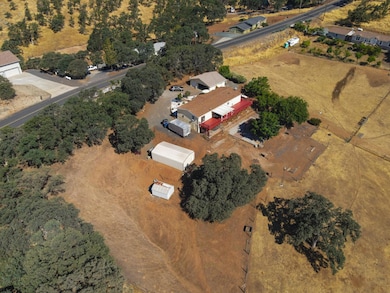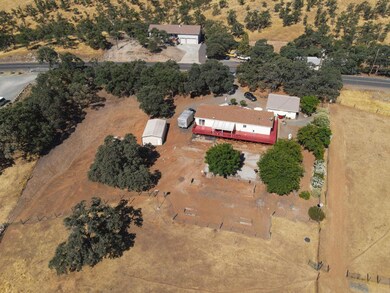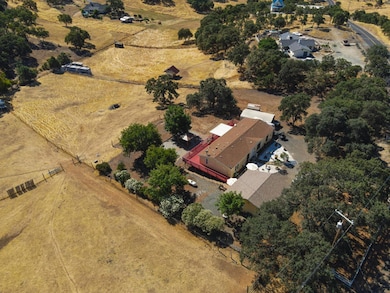
9700 Paraje Way La Grange, CA 95329
Estimated payment $2,596/month
Highlights
- Horses Allowed On Property
- Clubhouse
- Recreation Room with Fireplace
- Fitness Center
- Contemporary Architecture
- Main Floor Primary Bedroom
About This Home
This 2-acre ranchette offers peaceful rural living with a well-maintained 3-bed, 2-bath manufactured home on a permanent foundation. The home features an open floor plan, beautiful laminate flooring, hardy plank siding, a recent roof, and sliding doors opening to a new back deck. Outdoor amenities include a gazebo, fenced pasture for horses, horseshoe pits, a metal carport, a finished 3-car garage, and RV parking. Situated on a quiet side street, it's perfect for outdoor recreation and enjoying nearby gold mining towns, Yosemite, and large lakes for fishing and water sports. Ideal for those seeking comfort, privacy, and a connection with nature.
Property Details
Home Type
- Manufactured Home
Year Built
- Built in 1998
Lot Details
- 2 Acre Lot
- Landscaped
HOA Fees
- $13 Monthly HOA Fees
Parking
- 3 Car Garage
- 2 Carport Spaces
Home Design
- Contemporary Architecture
- Ranch Property
- Planned Development
- Raised Foundation
- Composition Roof
- Cement Siding
Interior Spaces
- 1,848 Sq Ft Home
- Ceiling Fan
- Combination Dining and Living Room
- Recreation Room with Fireplace
Kitchen
- Breakfast Area or Nook
- Walk-In Pantry
- Synthetic Countertops
Flooring
- Carpet
- Vinyl
Bedrooms and Bathrooms
- 3 Bedrooms
- Primary Bedroom on Main
- 2 Full Bathrooms
- <<tubWithShowerToken>>
Laundry
- Laundry in unit
- Dryer
- Washer
- 220 Volts In Laundry
Home Security
- Carbon Monoxide Detectors
- Fire and Smoke Detector
Farming
- Fenced For Horses
Horse Facilities and Amenities
- Horses Allowed On Property
- Riding Trail
Utilities
- Central Heating and Cooling System
- Heating System Uses Propane
- 220 Volts in Kitchen
- Gas Tank Leased
- Property is located within a water district
- Water Heater
- Septic System
Listing and Financial Details
- Assessor Parcel Number 021-160-012
Community Details
Overview
- Association fees include management, pool
- Mandatory home owners association
Recreation
- Community Playground
- Fitness Center
- Community Pool
Additional Features
- Clubhouse
- Net Lease
Map
Home Values in the Area
Average Home Value in this Area
Property History
| Date | Event | Price | Change | Sq Ft Price |
|---|---|---|---|---|
| 06/25/2025 06/25/25 | For Sale | $395,000 | -- | $214 / Sq Ft |
Similar Homes in La Grange, CA
Source: MetroList
MLS Number: 225084772
APN: 021-160-0120
- 9705 Villarreal Dr
- 9720 Hernandez Dr
- 9686 Hernandez Dr
- 9696 Villarreal Dr
- 9761 Villarreal Dr
- 9787 Alamo Dr
- 1390 Paraiso Blvd
- 9775 Paraiso Blvd
- 9657 Paraiso Blvd
- 9588 Paraiso Blvd
- 0 Paraiso Blvd Unit 225013012
- 0 Paraiso Blvd Unit 224109712
- 9786 Mirasol Way
- 9740 Mirasol Way
- 9767 Mirasol Way
- 9987 Hernandez Dr
- 9653 Rincon Ct
- 9104 Capullo Cir
- 0 Veredita St
- 9796 Caracol Cir
- 11882 Ponderosa Ln
- 2477 Freebird Dr
- 22493 Prospect Heights
- 22550 Hidden Hollow Dr
- 180 Arrow Wood Dr
- 717 Suzanne Dr
- 741 Suzanne Dr
- 4434 Andrea Dr
- 4422 Andrea Dr
- 4321 Strathmore Place
- 314 Shafer Ave
- 329 Shafer Ave Unit Room 3
- 4188 Adobe Ct
- 2980 E Yosemite Ave
- 13140-13148 Welch Rd
- 637 Grambling Ct
- 1380 Eagle Rdg Dr
- 2054 Pinehurst Ct
- 255 Snowhaven Ct
- 3601 San Jose Ave
