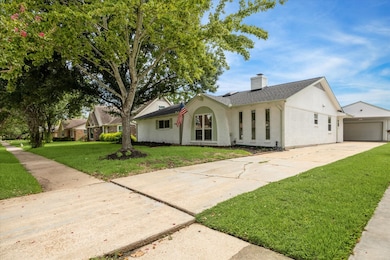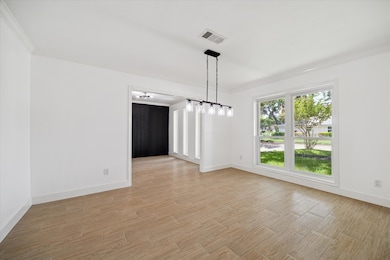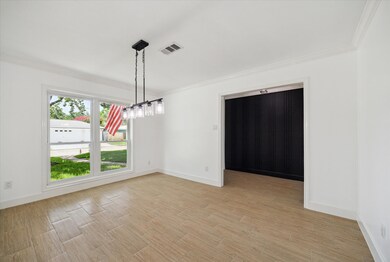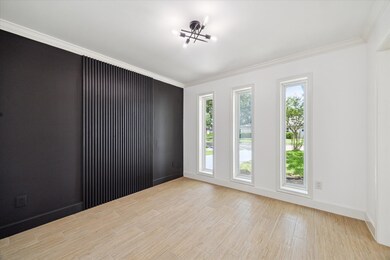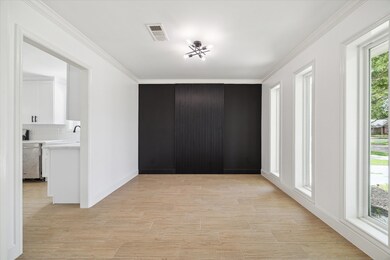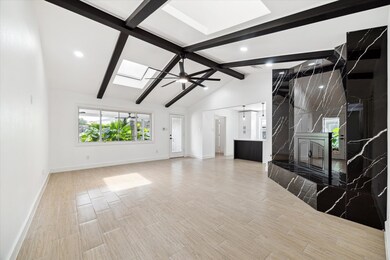
9711 Braewick Dr Houston, TX 77096
Meyerland Area NeighborhoodEstimated payment $4,009/month
Highlights
- In Ground Pool
- Quartz Countertops
- Family Room Off Kitchen
- Traditional Architecture
- 2 Car Detached Garage
- Formal Entry
About This Home
Beautifully updated 4-bedroom, 2.5-bath home offering over 2,100 sq ft of modern living. Step inside to a spacious open floor plan featuring vaulted ceilings with exposed beams, skylights, and a striking black fireplace as the living room centerpiece.
The heart of the living room is a dramatic black marble fireplace with striking white veining, framed by vaulted ceilings and bold exposed beams that draw your eyes up to dual skylights — flooding the space with natural light.
The fully renovated kitchen opens seamlessly to the living and dining areas, creating an ideal space for entertaining. Natural light fills every corner of the home, highlighting the quality finishes throughout.
Enjoy your own backyard retreat with a private pool, perfect for relaxing or hosting. A detached garage includes a sunroom/flex space — great for a home gym, studio, or office.
This move-in-ready home combines comfort, functionality, and designer appeal all in one.
Home Details
Home Type
- Single Family
Est. Annual Taxes
- $8,295
Year Built
- Built in 1965
Lot Details
- 8,280 Sq Ft Lot
- Back Yard Fenced
Parking
- 2 Car Detached Garage
Home Design
- Traditional Architecture
- Brick Exterior Construction
- Slab Foundation
- Composition Roof
Interior Spaces
- 2,191 Sq Ft Home
- 1-Story Property
- Ceiling Fan
- Wood Burning Fireplace
- Gas Fireplace
- Formal Entry
- Family Room Off Kitchen
- Tile Flooring
- Attic Fan
- Fire and Smoke Detector
- Washer and Electric Dryer Hookup
Kitchen
- Electric Oven
- Electric Range
- <<microwave>>
- Dishwasher
- Kitchen Island
- Quartz Countertops
- Self-Closing Drawers and Cabinet Doors
- Disposal
Bedrooms and Bathrooms
- 4 Bedrooms
- En-Suite Primary Bedroom
Eco-Friendly Details
- Energy-Efficient Insulation
- Energy-Efficient Thermostat
- Ventilation
Pool
- In Ground Pool
- Gunite Pool
Schools
- Elrod Elementary School
- Fondren Middle School
- Westbury High School
Utilities
- Central Heating and Cooling System
- Heating System Uses Gas
- Programmable Thermostat
Community Details
- Maplewood South Sec 08 Subdivision
Map
Home Values in the Area
Average Home Value in this Area
Tax History
| Year | Tax Paid | Tax Assessment Tax Assessment Total Assessment is a certain percentage of the fair market value that is determined by local assessors to be the total taxable value of land and additions on the property. | Land | Improvement |
|---|---|---|---|---|
| 2024 | $357 | $381,789 | $207,000 | $174,789 |
| 2023 | $357 | $343,961 | $207,000 | $136,961 |
| 2022 | $7,632 | $332,953 | $207,000 | $125,953 |
| 2021 | $7,025 | $301,426 | $207,000 | $94,426 |
| 2020 | $7,601 | $301,426 | $207,000 | $94,426 |
| 2019 | $8,555 | $325,239 | $207,000 | $118,239 |
| 2018 | $2,657 | $365,826 | $207,000 | $158,826 |
| 2017 | $15,861 | $365,826 | $207,000 | $158,826 |
| 2016 | $7,209 | $365,826 | $207,000 | $158,826 |
| 2015 | $2,201 | $365,826 | $207,000 | $158,826 |
| 2014 | $2,201 | $296,648 | $165,600 | $131,048 |
Property History
| Date | Event | Price | Change | Sq Ft Price |
|---|---|---|---|---|
| 07/11/2025 07/11/25 | For Sale | $599,000 | -- | $273 / Sq Ft |
Purchase History
| Date | Type | Sale Price | Title Company |
|---|---|---|---|
| Deed | -- | None Listed On Document | |
| Warranty Deed | -- | None Listed On Document | |
| Warranty Deed | -- | None Listed On Document | |
| Warranty Deed | -- | Startex Title Company | |
| Special Warranty Deed | -- | None Available | |
| Warranty Deed | -- | First American Title |
Mortgage History
| Date | Status | Loan Amount | Loan Type |
|---|---|---|---|
| Open | $438,080 | New Conventional | |
| Previous Owner | $88,450 | Unknown | |
| Previous Owner | $96,000 | No Value Available |
Similar Homes in Houston, TX
Source: Houston Association of REALTORS®
MLS Number: 83127307
APN: 0972180000014
- 6039 Rutherglenn Dr
- 5939 Rutherglenn Dr
- 5946 Valkeith Dr
- 6122 Rutherglenn Dr
- 6047 Dumfries Dr
- 9407 Brooding Oak Cir
- 6222 Queensloch Dr
- 6110 Yarwell Dr
- 9410 Albury Dr
- 5906 Dumfries Dr
- 13940 Hillcroft St
- 6206 Yarwell Dr
- 5855 S Braeswood Blvd
- 6235 Dumfries Dr
- 6234 Wigton Dr
- 6119 Shadow Crest St
- 9030 Quebec Dr
- 5810 Wigton Dr
- 6107 Kuldell Dr
- 5638 N Braeswood Blvd
- 5929 Queensloch Dr Unit 111
- 5929 Queensloch Dr Unit 115
- 5929 Queensloch Dr Unit 127
- 5929 Queensloch Dr Unit 110
- 9418 Glenfield Ct
- 9416 Glenfield Ct
- 5850 Braesheather Dr
- 5900 N Braeswood Blvd
- 6215 Cheena Dr
- 6119 Shadow Crest St
- 5822 Cheena Dr
- 5810 Wigton Dr
- 5754 Wigton Dr
- 10301 Sandpiper Dr
- 8826 Robindell Dr
- 10616 Bob White Dr
- 10402 Sandpiper Dr
- 5607 Braesvalley Dr
- 10622 Hillcroft St
- 10707 Glenfield Ct

