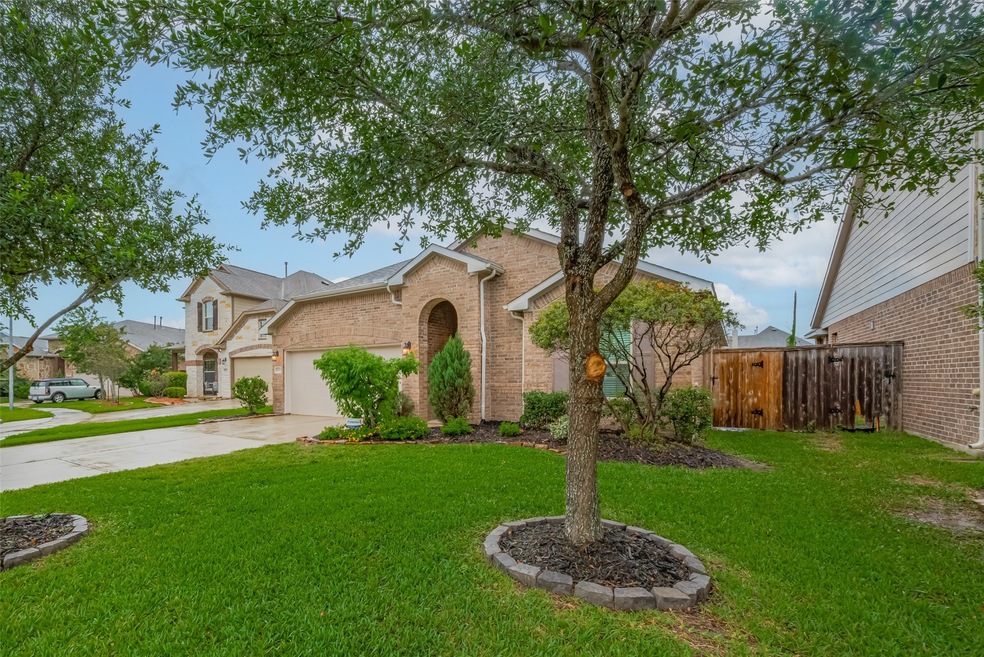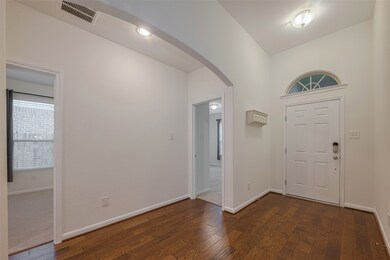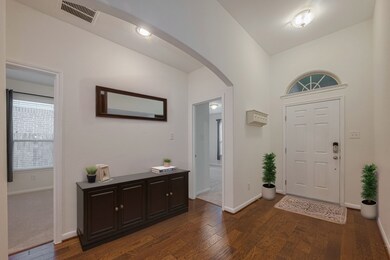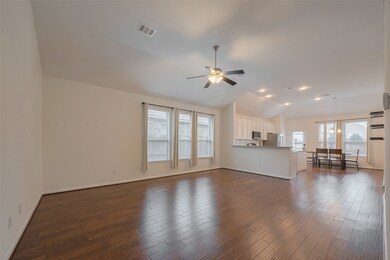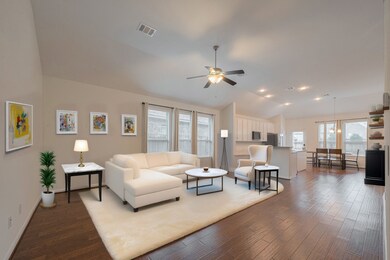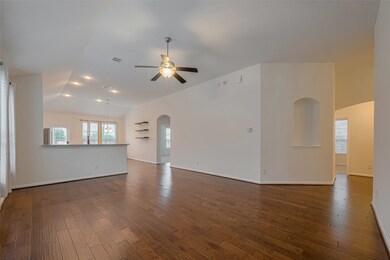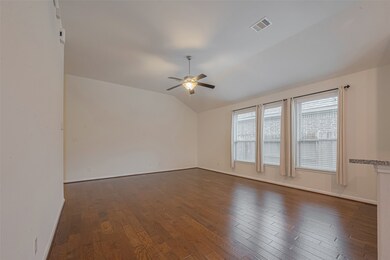
9715 Deborah Colony Ln Humble, TX 77396
Estimated payment $2,690/month
Highlights
- Golf Course Community
- Fitness Center
- Clubhouse
- Summer Creek High School Rated A-
- Tennis Courts
- Traditional Architecture
About This Home
Nestled in the Water Oak section of Fall Creek, this 4-bedroom, 2-bath home offers comfort, style, and privacy. Enjoy fresh interior paint (2025), keyless entry, hardwood floors and carpet (2025). The kitchen is a chef’s dream with stainless appliances, granite countertops, and a subway tile backsplash. The spacious primary suite includes two oversized walk-in closets with built-ins, double vanities, and a semi-frameless shower. Step outside to a private backyard with a concrete patio, full privacy fence, and no rear neighbors. Come see Fall Creek living at its best!
Listing Agent
Martha Turner Sotheby's International Realty License #0535129 Listed on: 05/29/2025

Home Details
Home Type
- Single Family
Est. Annual Taxes
- $9,283
Year Built
- Built in 2016
Lot Details
- 5,940 Sq Ft Lot
- Back Yard Fenced
HOA Fees
- $99 Monthly HOA Fees
Parking
- 2 Car Attached Garage
- Garage Door Opener
- Driveway
Home Design
- Traditional Architecture
- Brick Exterior Construction
- Slab Foundation
- Composition Roof
- Cement Siding
- Radiant Barrier
Interior Spaces
- 1,951 Sq Ft Home
- 1-Story Property
- High Ceiling
- Ceiling Fan
- Window Treatments
- Family Room Off Kitchen
- Living Room
- Breakfast Room
- Combination Kitchen and Dining Room
- Utility Room
Kitchen
- Breakfast Bar
- Gas Oven
- Gas Range
- <<microwave>>
- Dishwasher
- Kitchen Island
- Granite Countertops
- Disposal
Flooring
- Wood
- Carpet
- Tile
Bedrooms and Bathrooms
- 4 Bedrooms
- 2 Full Bathrooms
- Double Vanity
- <<tubWithShowerToken>>
Laundry
- Dryer
- Washer
Home Security
- Security System Owned
- Fire and Smoke Detector
Eco-Friendly Details
- ENERGY STAR Qualified Appliances
- Energy-Efficient Windows with Low Emissivity
- Energy-Efficient HVAC
- Energy-Efficient Lighting
- Energy-Efficient Insulation
- Energy-Efficient Thermostat
- Ventilation
Outdoor Features
- Tennis Courts
- Rear Porch
Schools
- Autumn Creek Elementary School
- Woodcreek Middle School
- Summer Creek High School
Utilities
- Central Heating and Cooling System
- Heating System Uses Gas
- Programmable Thermostat
Community Details
Overview
- Association fees include clubhouse, ground maintenance, recreation facilities
- Spectrum Association, Phone Number (281) 343-9178
- Fall Crk Subdivision
Amenities
- Picnic Area
- Clubhouse
Recreation
- Golf Course Community
- Tennis Courts
- Sport Court
- Community Playground
- Fitness Center
- Community Pool
- Park
- Dog Park
- Trails
Security
- Controlled Access
Map
Home Values in the Area
Average Home Value in this Area
Tax History
| Year | Tax Paid | Tax Assessment Tax Assessment Total Assessment is a certain percentage of the fair market value that is determined by local assessors to be the total taxable value of land and additions on the property. | Land | Improvement |
|---|---|---|---|---|
| 2024 | -- | $339,612 | $38,551 | $301,061 |
| 2023 | $8,234 | $339,612 | $38,551 | $301,061 |
| 2022 | $8,144 | $294,410 | $38,551 | $255,859 |
| 2021 | $7,736 | $252,205 | $38,551 | $213,654 |
| 2020 | $7,594 | $238,585 | $38,551 | $200,034 |
| 2019 | $7,627 | $229,538 | $38,551 | $190,987 |
| 2018 | $3,051 | $225,730 | $38,551 | $187,179 |
| 2017 | $7,591 | $225,730 | $38,551 | $187,179 |
| 2016 | $607 | $0 | $0 | $0 |
Property History
| Date | Event | Price | Change | Sq Ft Price |
|---|---|---|---|---|
| 06/26/2025 06/26/25 | Pending | -- | -- | -- |
| 05/29/2025 05/29/25 | For Sale | $329,000 | +34.3% | $169 / Sq Ft |
| 10/15/2020 10/15/20 | Sold | -- | -- | -- |
| 09/15/2020 09/15/20 | Pending | -- | -- | -- |
| 08/24/2020 08/24/20 | For Sale | $244,900 | -- | $120 / Sq Ft |
Purchase History
| Date | Type | Sale Price | Title Company |
|---|---|---|---|
| Deed | -- | First American Title | |
| Deed | -- | First American Title | |
| Vendors Lien | -- | None Available |
Mortgage History
| Date | Status | Loan Amount | Loan Type |
|---|---|---|---|
| Open | $237,990 | VA | |
| Closed | $237,990 | VA | |
| Previous Owner | $222,509 | FHA |
Similar Homes in Humble, TX
Source: Houston Association of REALTORS®
MLS Number: 66383194
APN: 1369920010020
- 9743 Carina Forest Ct
- 9723 Justin Ridge Ln
- 9803 Wyatt Shores Dr
- 14510 Kasey Flowers Ct
- 9906 Deborah Colony Ln
- 14815 Ashley Creek Ct
- 14907 Ashley Creek Ct
- 14831 Wortham Stream Ct
- 14818 Autumn Long Trail
- 14911 Autumn Long Trail
- 14822 Autumn Long Trail
- 14822 Meridian Park Ln
- 9335 Mystic Falls Ln
- 4714 Loggia Ln
- 4723 Peninsula Garden Way
- 14706 Birch Arbor Ct
- 14909 Tranquility Ridge Ct
- 10219 Kentington Oak Dr
- 9710 Lansing Meadows Dr
- 15127 Winter Dawn Way
