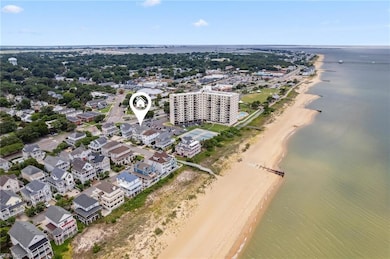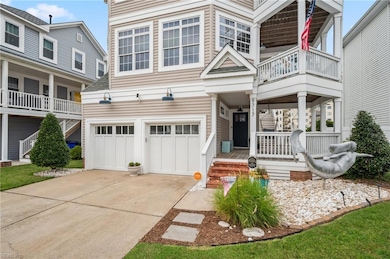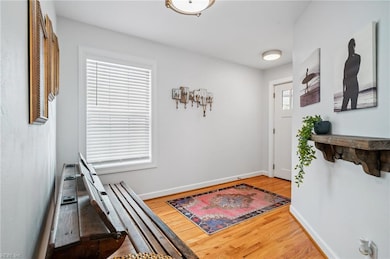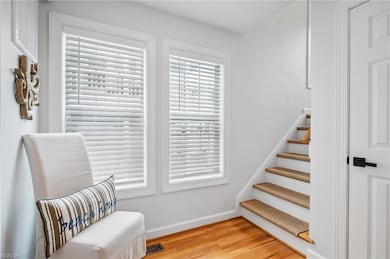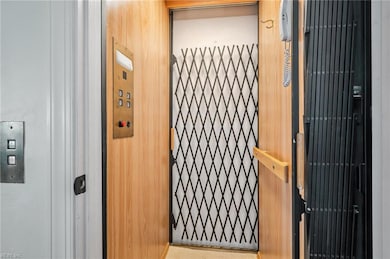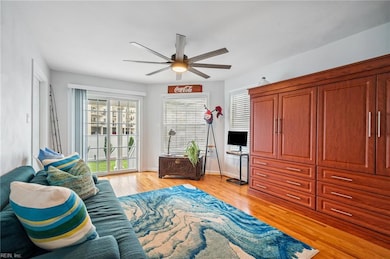
9717 Seabreeze Rd Norfolk, VA 23503
Pinewell NeighborhoodEstimated payment $5,413/month
Highlights
- Popular Property
- Deck
- Wood Flooring
- Beach View
- Transitional Architecture
- 4-minute walk to Ocean View Beach Park
About This Home
Welcome to Pinewell by the Bay: A sought-after beach front community on the Chesapeake Bay. You won’t want to miss this recently updated beach house with convenient beach access, multiple decks and gorgeous views of the beach and the bay. Some of the features include: an elevator, a bright & open living area that is perfect for entertaining, decking throughout to enjoy the bay breeze, a spacious recently updated open kitchen with new stainless appliances, double oven, breakfast island & large pantry, tons of closet and storage space, 3 en-suites: 1 on the 1st floor perfect for guests or an office, new hardwoods, dual zoned HVAC, tankless water heater, new PVC maintenance free trim, new siding & much more, all in a location you will love near library, park, beach, airport, bases, interstates & SO MUCH MORE! This home has been completely renovated!
Home Details
Home Type
- Single Family
Est. Annual Taxes
- $8,612
Year Built
- Built in 2000
Lot Details
- Back Yard Fenced
- Property is zoned PDR-8
Property Views
- Beach
- Bay
Home Design
- Transitional Architecture
- Substantially Remodeled
- Asphalt Shingled Roof
- Vinyl Siding
Interior Spaces
- 2,621 Sq Ft Home
- 3-Story Property
- Bar
- Ceiling Fan
- Gas Fireplace
- Window Treatments
- Entrance Foyer
- Utility Room
- Washer and Dryer Hookup
- Crawl Space
- Pull Down Stairs to Attic
Kitchen
- Breakfast Area or Nook
- Gas Range
- <<microwave>>
- Dishwasher
- Disposal
Flooring
- Wood
- Ceramic Tile
Bedrooms and Bathrooms
- 3 Bedrooms
- Main Floor Bedroom
- En-Suite Primary Bedroom
- Walk-In Closet
- Dual Vanity Sinks in Primary Bathroom
Home Security
- Home Security System
- Storm Doors
Parking
- 2 Car Attached Garage
- Garage Door Opener
Accessible Home Design
- Accessible Elevator Installed
Outdoor Features
- Balcony
- Deck
- Porch
Schools
- Ocean View Elementary School
- Northside Middle School
- Granby High School
Utilities
- Forced Air Zoned Heating and Cooling System
- Heating System Uses Natural Gas
- Tankless Water Heater
- Gas Water Heater
- Cable TV Available
Community Details
- No Home Owners Association
- Pinewell By The Bay Subdivision
Map
Home Values in the Area
Average Home Value in this Area
Tax History
| Year | Tax Paid | Tax Assessment Tax Assessment Total Assessment is a certain percentage of the fair market value that is determined by local assessors to be the total taxable value of land and additions on the property. | Land | Improvement |
|---|---|---|---|---|
| 2024 | $8,753 | $700,200 | $187,000 | $513,200 |
| 2023 | $8,535 | $682,800 | $170,000 | $512,800 |
| 2022 | $8,059 | $644,700 | $141,500 | $503,200 |
| 2021 | $7,165 | $555,700 | $113,000 | $442,700 |
| 2020 | $6,219 | $497,500 | $89,000 | $408,500 |
| 2019 | $6,119 | $489,500 | $81,000 | $408,500 |
| 2018 | $5,709 | $456,700 | $81,000 | $375,700 |
| 2017 | $5,213 | $453,300 | $77,000 | $376,300 |
| 2016 | $4,836 | $459,700 | $120,000 | $339,700 |
| 2015 | $4,998 | $459,700 | $120,000 | $339,700 |
| 2014 | $4,998 | $459,700 | $120,000 | $339,700 |
Property History
| Date | Event | Price | Change | Sq Ft Price |
|---|---|---|---|---|
| 07/08/2025 07/08/25 | For Sale | $850,000 | -- | $324 / Sq Ft |
Purchase History
| Date | Type | Sale Price | Title Company |
|---|---|---|---|
| Warranty Deed | $652,220 | Attorney | |
| Gift Deed | -- | Advance Title & Abstract Inc |
Mortgage History
| Date | Status | Loan Amount | Loan Type |
|---|---|---|---|
| Previous Owner | $175,000 | New Conventional | |
| Previous Owner | $57,000 | New Conventional |
Similar Homes in Norfolk, VA
Source: Real Estate Information Network (REIN)
MLS Number: 10591914
APN: 75171016
- 310 Pinewell Dr
- 405 Pinewell Dr
- 410 Pinewell Dr
- 9641 Norfolk Ave Unit 104
- 9538 Granby St
- 9525 Selby Place
- 9601 Norfolk Ave Unit 3
- 417 E Government Ave
- 215 W Balview Ave
- 225 A View Ave Unit 107
- 810 E Ocean View Ave Unit 105
- 9548 Statler St
- 9549 Statler St
- 256 Portview Ave Unit A
- 262 W Ocean View Ave
- 258 Portview Ave Unit B
- 116 Battersea Rd
- 263 A View Ave
- 900 E Ocean View Ave Unit 12
- 9711 Chesapeake St Unit B
- 100 E Ocean View Ave Unit 1108
- 9610 Sherwood Place
- 9541 Granby St Unit 3
- 175 W Seaview Ave Unit 1
- 219 W Ocean View Ave
- 9621 Chesapeake Blvd
- 225 A View Ave Unit 204
- 246 A View Ave Unit A
- 250 Portview Ave Unit C
- 259 W Ocean View Ave
- 216 Dulwich Crescent Unit B
- 9634 Elnora St Unit C
- 917 Hillside Ave Unit 5
- 933 E Ocean View Ave
- 9613 Chesapeake St
- 1005 Hillside Ave Unit 4
- 9418 Chesapeake St
- 701 Dudley Ave
- 728 E Leicester Ave
- 319 Maple Ave Unit A

