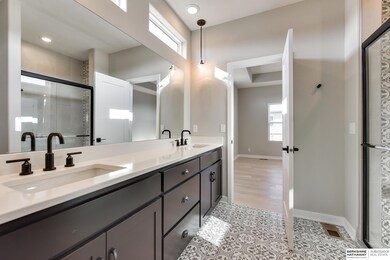
9724 S 103rd St Papillion, NE 68046
Estimated payment $3,710/month
Highlights
- New Construction
- Great Room with Fireplace
- Engineered Wood Flooring
- Prairie Queen Elementary School Rated A
- Ranch Style House
- Covered patio or porch
About This Home
Contract Pending This Model is sold, but will remain available for OPEN HOUSE - THUR - SUN from 12 – 4 PM. Five lots left to build on in Granite Lake. New Villa lots available to build on in Granite Creek. Come see Pine Crest newest floor plan the Verona! A spacious villa, open between the kitchen and the great room with beamed ceiling, primary suite, and extra large 2nd bedroom on the main floor. Large pantry with wine station adjacent, and main floor laundry with sink off the drop zone in from the garage. This model has a finished basement with 2 good sized bedrooms, bathroom and recreation room with full bar and fireplace.
Home Details
Home Type
- Single Family
Est. Annual Taxes
- $8,223
Year Built
- Built in 2022 | New Construction
Lot Details
- 6,795 Sq Ft Lot
- Lot Dimensions are 62 x 110
- Sprinkler System
HOA Fees
- $158 Monthly HOA Fees
Parking
- 2 Car Attached Garage
- Garage Door Opener
Home Design
- Ranch Style House
- Villa
- Composition Roof
- Concrete Perimeter Foundation
Interior Spaces
- Wet Bar
- Ceiling height of 9 feet or more
- Ceiling Fan
- Electric Fireplace
- Sliding Doors
- Great Room with Fireplace
- 2 Fireplaces
- Dining Area
- Recreation Room with Fireplace
Kitchen
- Oven or Range
- <<microwave>>
- Dishwasher
- Disposal
Flooring
- Engineered Wood
- Wall to Wall Carpet
- Ceramic Tile
- Vinyl
Bedrooms and Bathrooms
- 4 Bedrooms
- Walk-In Closet
- Dual Sinks
Partially Finished Basement
- Sump Pump
- Basement with some natural light
Schools
- Prairie Queen Elementary School
- Liberty Middle School
- Papillion-La Vista High School
Utilities
- Forced Air Heating and Cooling System
- Fiber Optics Available
Additional Features
- Stepless Entry
- Covered patio or porch
Community Details
- Association fees include ground maintenance, snow removal, trash
- Granite Lake Villas Association
- Built by Pine Crest LLC
- Granite Lake Subdivision, Verona Floorplan
Listing and Financial Details
- Assessor Parcel Number 011605229
Map
Home Values in the Area
Average Home Value in this Area
Tax History
| Year | Tax Paid | Tax Assessment Tax Assessment Total Assessment is a certain percentage of the fair market value that is determined by local assessors to be the total taxable value of land and additions on the property. | Land | Improvement |
|---|---|---|---|---|
| 2024 | $5,306 | $396,459 | $68,000 | $328,459 |
| 2023 | $5,306 | $212,275 | $60,000 | $152,275 |
| 2022 | $960 | $36,540 | $36,540 | $0 |
| 2021 | $974 | $36,540 | $36,540 | $0 |
| 2020 | $215 | $8,030 | $8,030 | $0 |
| 2019 | $143 | $8,030 | $8,030 | $0 |
Property History
| Date | Event | Price | Change | Sq Ft Price |
|---|---|---|---|---|
| 05/02/2025 05/02/25 | For Sale | $519,020 | -- | $194 / Sq Ft |
Purchase History
| Date | Type | Sale Price | Title Company |
|---|---|---|---|
| Warranty Deed | $67,000 | None Listed On Document |
Similar Homes in Papillion, NE
Source: Great Plains Regional MLS
MLS Number: 22511653
APN: 011605229
- 10204 S 103rd St
- 10309 S 102nd St
- 10357 S 102nd St
- 10114 S 105th Ave
- 10221 Osprey Ln
- 10213 S 109th St
- 10506 S 103rd St
- 10218 S 109th St
- 10304 S 109th St
- 10351 S 109th St
- 10312 S 109th St
- 10307 S 98th St
- 10514 S 103rd St
- 10411 S 109th St
- 10205 S 110th St
- 10213 S 110th St
- 10209 S 110th St
- 10305 S 110th St
- 10309 S 110th St
- 10403 S 109th St
- 9825-9831 Centennial Rd
- 1341 W 6th St
- 10951 Wittmus Dr
- 10011 S 100th Cir
- 9826 Giles Rd
- 10736 Brentwood Dr
- 9501 Brentwood Dr
- 806 S Fillmore St
- 1218 Limerick Rd
- 205 Shillaelagh Blvd
- 11951 Ballpark Way
- 8211 S 87th Plaza
- 11513 Grissom St
- 12451 Osprey Ln
- 6925 S 115th Street Plaza
- 6601 S 108th Ct
- 1118 Oke St
- 1512 Bristol St
- 8216 City Center Dr
- 1603-1617 Barrington Pkwy






