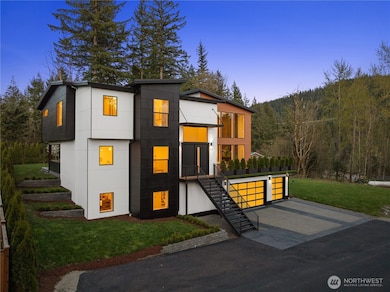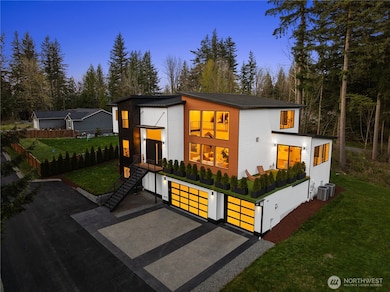
$1,725,000
- 5 Beds
- 3.5 Baths
- 4,290 Sq Ft
- 6925 Oakmont Ave SE
- Snoqualmie, WA
Stunning Golf Course Retreat nestled w/in the desirable Eagle Lake neighborhood & steps away from The Club at SR course & pool, this 5 bed, 3.5 bath home offers over 4,290 sq ft of thoughtfully designed living space & is the perfect blend of elegance & entertainment. With majestic Mt. Si & 10th fairway views, this spacious layout boasts high ceilings, natural light, formal DR, great room, &
Kari Hull Coldwell Banker Bain






