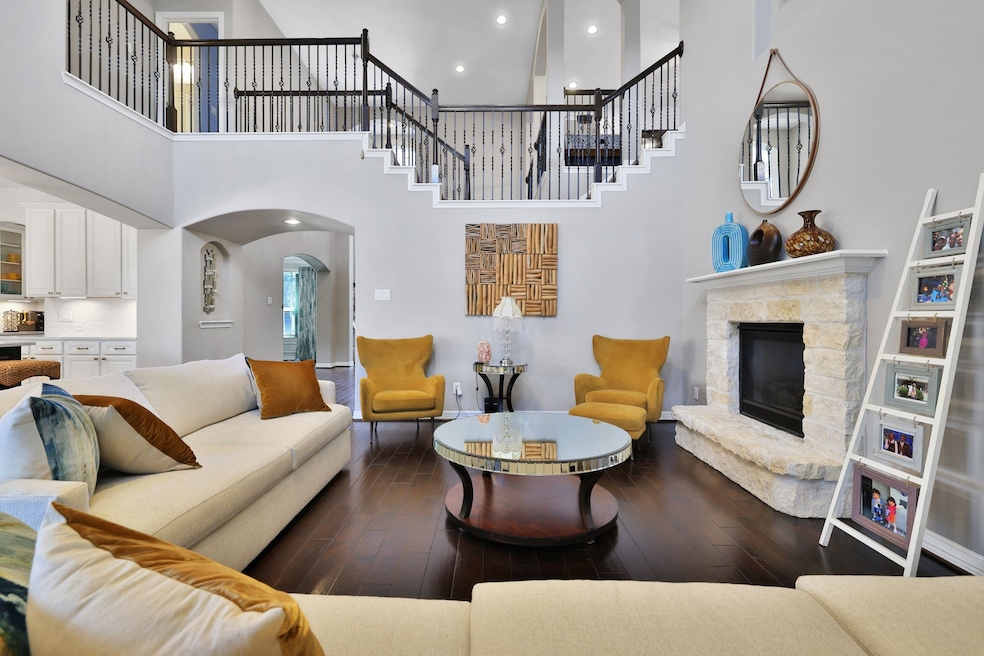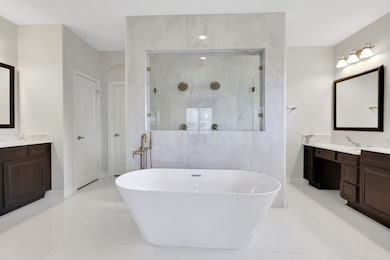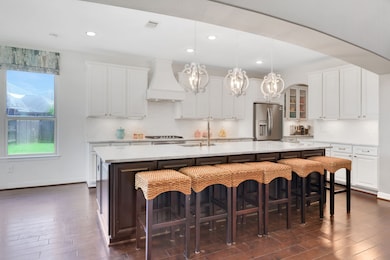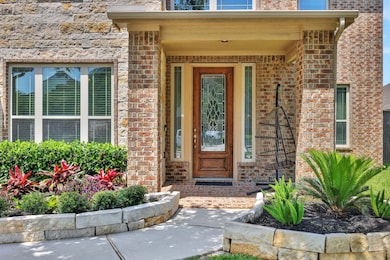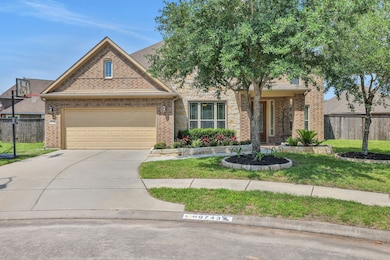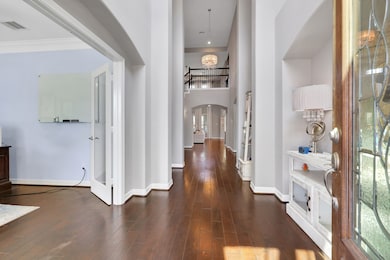
9743 Carina Forest Ct Humble, TX 77396
Estimated payment $4,082/month
Highlights
- Golf Course Community
- Fitness Center
- Home Theater
- Summer Creek High School Rated A-
- Tennis Courts
- Clubhouse
About This Home
This one-owner stunner is over 4,000 SF of style and substance. Inside, the renovated kitchen wows with quartzite counters, statement lighting, and a wide island that invites everything from weekday dinners to weekend gatherings. The reimagined primary suite feels like a luxury hotel, with a walk-through double shower, large stone tiles, and luxurious finishes. A dedicated office, formal dining, and light-filled living spaces give room to spread out. Upstairs, a game room and media room provide hours of entertainment. Step onto the enclosed back patio—finished with wood-look tile and cooled by a mini split—and enjoy the oversized cul-de-sac lot in comfort. Newer roof and HVACs add peace of mind. A whole home Generac means you will never have a worry. All tucked in a prime location with quick freeway access. ** This beauty is back on the market as the buyer's lending fell through.
Home Details
Home Type
- Single Family
Est. Annual Taxes
- $14,668
Year Built
- Built in 2014
Lot Details
- 10,261 Sq Ft Lot
- Back Yard Fenced and Side Yard
HOA Fees
- $99 Monthly HOA Fees
Parking
- 3 Car Attached Garage
- Garage Door Opener
Home Design
- Traditional Architecture
- Brick Exterior Construction
- Slab Foundation
- Composition Roof
- Radiant Barrier
Interior Spaces
- 4,028 Sq Ft Home
- 2-Story Property
- Crown Molding
- High Ceiling
- Wood Burning Fireplace
- Free Standing Fireplace
- Formal Entry
- Family Room Off Kitchen
- Living Room
- Dining Room
- Home Theater
- Home Office
- Game Room
- Utility Room
- Washer and Gas Dryer Hookup
Kitchen
- Walk-In Pantry
- Electric Oven
- Gas Cooktop
- Microwave
- Dishwasher
- Kitchen Island
- Quartz Countertops
- Disposal
Flooring
- Engineered Wood
- Carpet
- Tile
Bedrooms and Bathrooms
- 4 Bedrooms
- 4 Full Bathrooms
- Double Vanity
- Hydromassage or Jetted Bathtub
- Separate Shower
Home Security
- Prewired Security
- Fire and Smoke Detector
Eco-Friendly Details
- ENERGY STAR Qualified Appliances
- Energy-Efficient Windows with Low Emissivity
- Energy-Efficient HVAC
- Energy-Efficient Insulation
- Energy-Efficient Thermostat
Outdoor Features
- Tennis Courts
- Deck
- Covered patio or porch
Schools
- Autumn Creek Elementary School
- Woodcreek Middle School
- Summer Creek High School
Utilities
- Central Heating and Cooling System
- Heating System Uses Gas
- Programmable Thermostat
- Power Generator
Community Details
Overview
- Spectrum Management Association, Phone Number (281) 313-9178
- Fall Creek Subdivision
Amenities
- Clubhouse
- Meeting Room
- Party Room
Recreation
- Golf Course Community
- Tennis Courts
- Community Basketball Court
- Sport Court
- Community Playground
- Fitness Center
- Dog Park
- Trails
Map
Home Values in the Area
Average Home Value in this Area
Tax History
| Year | Tax Paid | Tax Assessment Tax Assessment Total Assessment is a certain percentage of the fair market value that is determined by local assessors to be the total taxable value of land and additions on the property. | Land | Improvement |
|---|---|---|---|---|
| 2024 | $12,818 | $536,370 | $41,284 | $495,086 |
| 2023 | $12,818 | $536,370 | $41,284 | $495,086 |
| 2022 | $12,869 | $463,700 | $41,284 | $422,416 |
| 2021 | $12,224 | $398,504 | $41,284 | $357,220 |
| 2020 | $11,980 | $376,393 | $41,284 | $335,109 |
| 2019 | $12,006 | $361,316 | $41,284 | $320,032 |
| 2018 | $4,977 | $352,405 | $41,284 | $311,121 |
| 2017 | $11,851 | $369,624 | $41,284 | $328,340 |
| 2016 | $11,118 | $330,594 | $41,284 | $289,310 |
| 2015 | $1,418 | $330,594 | $41,284 | $289,310 |
| 2014 | $1,418 | $41,284 | $41,284 | $0 |
Property History
| Date | Event | Price | Change | Sq Ft Price |
|---|---|---|---|---|
| 07/11/2025 07/11/25 | Pending | -- | -- | -- |
| 07/09/2025 07/09/25 | Price Changed | $500,000 | -2.9% | $124 / Sq Ft |
| 07/09/2025 07/09/25 | Price Changed | $515,000 | -1.9% | $128 / Sq Ft |
| 07/02/2025 07/02/25 | For Sale | $525,000 | 0.0% | $130 / Sq Ft |
| 06/11/2025 06/11/25 | Pending | -- | -- | -- |
| 05/22/2025 05/22/25 | For Sale | $525,000 | -- | $130 / Sq Ft |
Purchase History
| Date | Type | Sale Price | Title Company |
|---|---|---|---|
| Deed | -- | -- | |
| Vendors Lien | -- | Stewart Title |
Mortgage History
| Date | Status | Loan Amount | Loan Type |
|---|---|---|---|
| Open | $185,000 | No Value Available | |
| Closed | -- | No Value Available | |
| Previous Owner | $316,275 | New Conventional | |
| Previous Owner | $49,500 | Stand Alone Second | |
| Previous Owner | $264,400 | New Conventional |
About the Listing Agent

Andrea Curran is an accomplished real estate professional with a track record of success in the highly competitive metro Houston area. Since beginning her real estate career in 2016 as an individual agent, Andrea has consistently demonstrated her commitment to excellence and has climbed the rankings in production and volume, ultimately becoming one of the top-ranked real estate professionals in the region.
In 2019, Andrea established The Andrea Curran Team. Under her leadership, the team
Andrea's Other Listings
Source: Houston Association of REALTORS®
MLS Number: 5249615
APN: 1310140020020
- 9715 Deborah Colony Ln
- 14815 Ashley Creek Ct
- 14907 Ashley Creek Ct
- 9723 Justin Ridge Ln
- 14831 Wortham Stream Ct
- 9803 Wyatt Shores Dr
- 9906 Deborah Colony Ln
- 14510 Kasey Flowers Ct
- 14911 Autumn Long Trail
- 14818 Autumn Long Trail
- 14822 Autumn Long Trail
- 14822 Meridian Park Ln
- 9335 Mystic Falls Ln
- 4714 Loggia Ln
- 4723 Peninsula Garden Way
- 9710 Lansing Meadows Dr
- 10219 Kentington Oak Dr
- 14706 Birch Arbor Ct
- 14909 Tranquility Ridge Ct
- 15127 Winter Dawn Way
