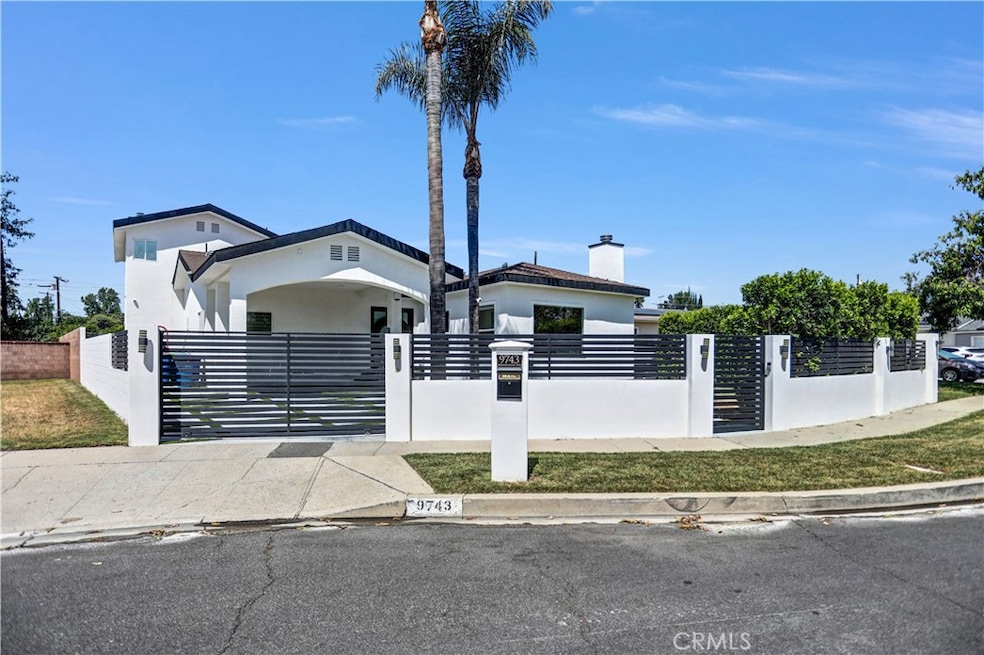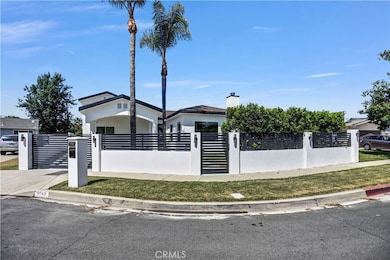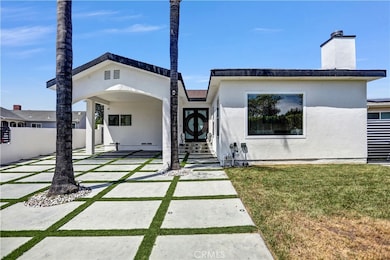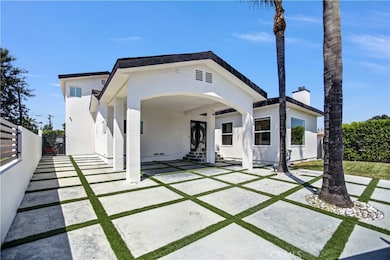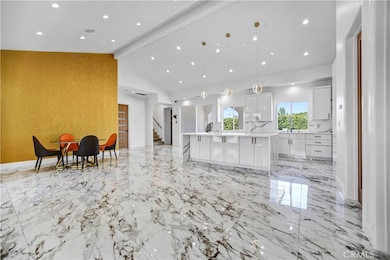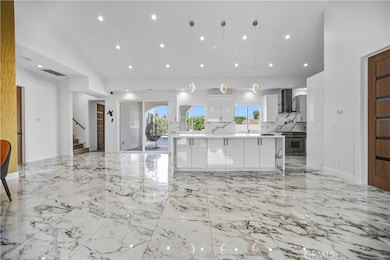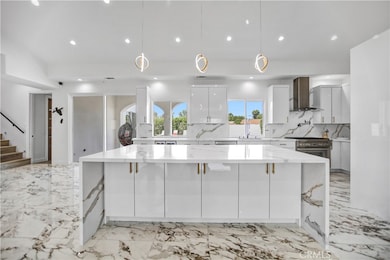
9743 Monogram Ave Northridge, CA 91343
Northridge NeighborhoodEstimated payment $10,134/month
Highlights
- In Ground Pool
- Updated Kitchen
- Mountain View
- Mayall Street Elementary School Rated A-
- Open Floorplan
- Traditional Architecture
About This Home
HUGE PRICE IMPROVEMENT! Welcome to this exceptional home located in a highly sought-after Northridge neighborhood, on a quiet cul-de-sac and within close proximity to top-rated schools. This beautifully remodeled 3-bedroom,4-bath residence offers both luxury and comfort, making it the perfect place to call home. From the moment you step inside, you'll be captivated by the stunning marble floors and countertops, which elevate the home’s elegant aesthetic. The open-concept layout features a gourmet kitchen equipped with top-of-the-line appliances, a spacious center island, and seamless flow into the expansive living room—complete with a cozy fireplace that’s ideal for both everyday living and entertaining. The property is fully gated, offering enhanced security and privacy. Step outside to your own private oasis: a sparkling pool and spa perfect for hot summer days, complemented by a built-in BBQ and fire pit for unforgettable gatherings with family and friends. Whether you're hosting or unwinding, this home is designed to impress. Don’t miss the opportunity to own this stunning retreat in one of Northridge’s most desirable communities.
Listing Agent
Rodeo Realty Brokerage Phone: 818-381-1792 License #01732379 Listed on: 06/01/2025

Open House Schedule
-
Saturday, July 12, 20252:00 to 5:00 pm7/12/2025 2:00:00 PM +00:007/12/2025 5:00:00 PM +00:00Welcome to this exceptional home located in a highly sought-after Northridge neighborhood, on a quiet cul-de-sac and within close proximity to top-rated schools.Add to Calendar
-
Sunday, July 13, 20252:00 to 5:00 pm7/13/2025 2:00:00 PM +00:007/13/2025 5:00:00 PM +00:00Welcome to this exceptional home located in a highly sought-after Northridge neighborhood, on a quiet cul-de-sac and within close proximity to top-rated schools.Add to Calendar
Home Details
Home Type
- Single Family
Est. Annual Taxes
- $21,315
Year Built
- Built in 1956 | Remodeled
Lot Details
- 7,900 Sq Ft Lot
- Cul-De-Sac
- East Facing Home
- Block Wall Fence
- Property is zoned LARS
Home Design
- Traditional Architecture
- Turnkey
- Interior Block Wall
- Composition Roof
- Stucco
Interior Spaces
- 2,506 Sq Ft Home
- 1-Story Property
- Open Floorplan
- Brick Wall or Ceiling
- High Ceiling
- Ceiling Fan
- Recessed Lighting
- Gas Fireplace
- Family Room
- Living Room with Fireplace
- Dining Room
- Stone Flooring
- Mountain Views
- Laundry Room
Kitchen
- Updated Kitchen
- Breakfast Bar
- Gas Cooktop
- Microwave
- Dishwasher
- Kitchen Island
- Stone Countertops
Bedrooms and Bathrooms
- 3 Bedrooms | 2 Main Level Bedrooms
- Walk-In Closet
- Remodeled Bathroom
- 4 Full Bathrooms
- Low Flow Toliet
- Walk-in Shower
Home Security
- Carbon Monoxide Detectors
- Fire and Smoke Detector
Parking
- Attached Carport
- Parking Available
- Driveway
- Automatic Gate
Pool
- In Ground Pool
- In Ground Spa
- Gunite Pool
- Gunite Spa
Outdoor Features
- Patio
- Exterior Lighting
- Outdoor Grill
Schools
- Los Angeles Elementary School
- Holmes Middle School
Utilities
- Central Heating and Cooling System
Community Details
- No Home Owners Association
Listing and Financial Details
- Tax Lot 24
- Tax Tract Number 21415
- Assessor Parcel Number 2677002012
- $320 per year additional tax assessments
Map
Home Values in the Area
Average Home Value in this Area
Tax History
| Year | Tax Paid | Tax Assessment Tax Assessment Total Assessment is a certain percentage of the fair market value that is determined by local assessors to be the total taxable value of land and additions on the property. | Land | Improvement |
|---|---|---|---|---|
| 2024 | $21,315 | $1,750,000 | $1,000,000 | $750,000 |
| 2023 | $12,309 | $999,600 | $746,334 | $253,266 |
| 2022 | $9,234 | $765,420 | $468,918 | $296,502 |
| 2021 | $9,114 | $750,413 | $459,724 | $290,689 |
| 2019 | $8,624 | $709,700 | $423,200 | $286,500 |
| 2018 | $7,940 | $644,000 | $384,000 | $260,000 |
| 2016 | $7,122 | $581,000 | $346,000 | $235,000 |
| 2015 | $7,123 | $581,000 | $346,000 | $235,000 |
| 2014 | $7,290 | $581,000 | $346,000 | $235,000 |
Property History
| Date | Event | Price | Change | Sq Ft Price |
|---|---|---|---|---|
| 06/19/2025 06/19/25 | Price Changed | $1,575,000 | -4.5% | $628 / Sq Ft |
| 06/01/2025 06/01/25 | For Sale | $1,650,000 | -5.7% | $658 / Sq Ft |
| 09/29/2023 09/29/23 | Sold | $1,750,000 | -2.8% | $698 / Sq Ft |
| 09/28/2023 09/28/23 | For Sale | $1,799,999 | +2.9% | $718 / Sq Ft |
| 09/18/2023 09/18/23 | Off Market | $1,750,000 | -- | -- |
| 09/02/2023 09/02/23 | Pending | -- | -- | -- |
| 08/11/2023 08/11/23 | For Sale | $1,799,999 | +83.7% | $718 / Sq Ft |
| 03/14/2022 03/14/22 | Sold | $980,000 | +3.2% | $404 / Sq Ft |
| 02/04/2022 02/04/22 | Pending | -- | -- | -- |
| 01/24/2022 01/24/22 | For Sale | $950,000 | -- | $392 / Sq Ft |
Purchase History
| Date | Type | Sale Price | Title Company |
|---|---|---|---|
| Deed | -- | None Listed On Document | |
| Grant Deed | $980,000 | Provident Title | |
| Interfamily Deed Transfer | -- | Wfg National Title Company | |
| Grant Deed | $400,000 | Investors Title Company |
Mortgage History
| Date | Status | Loan Amount | Loan Type |
|---|---|---|---|
| Previous Owner | $735,000 | New Conventional | |
| Previous Owner | $320,000 | FHA | |
| Closed | $80,000 | No Value Available |
Similar Homes in the area
Source: California Regional Multiple Listing Service (CRMLS)
MLS Number: SR25122238
APN: 2677-002-012
- 9809 Odessa Ave
- 9737 Frankirst Ave
- 16700 Citronia St
- 16732 Lassen St
- 9545 Rubio Ave
- 16521 Plummer St
- 10011 Odessa Ave
- 9754 Swinton Ave
- 16840 Superior St
- 16718 Gledhill St
- 10022 Gothic Ave
- 16431 Stare St
- 16901 Kinzie St
- 9518 Forbes Ave
- 10139 Hayvenhurst Ave
- 16228 Plummer St
- 9355 Ruffner Ave
- 16701 Romar St
- 16900 Mayall St
- 17025 Labrador St
- 9846 Monogram Ave
- 16701 Itasca St
- 16699 Itasca St
- 16858 Labrador St
- 16051 Lassen St
- 10136 Forbes Ave
- 7467 N Forbes Ave
- 7465 N Forbes Ave
- 10028 Montgomery Ave
- 9221 Swinton Ave
- 10115 Montgomery Ave
- 9127 Woodley Ave
- 17148 Stare St
- 16332 Nordhoff St
- 16934 Calahan St Unit 2
- 16934 Calahan St
- 9853 Wish Ave
- 9006 Odessa Ave
- 16055 Blackhawk St
- 9201 Paso Robles Ave
