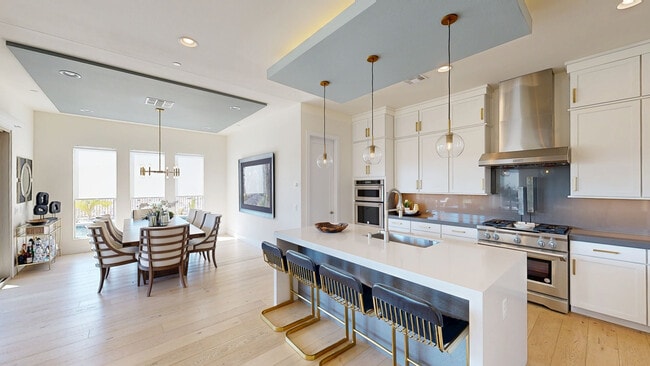
$300,000 Under Contract
- 2 Beds
- 2.5 Baths
- 1,424 Sq Ft
- 6250 W Flamingo Rd
- Unit 7
- Las Vegas, NV
Experience comfort and convenience in this beautifully updated 2-bedroom, 2.5-bath townhome with an attached garage, nestled in the gated La Mirage community. Recent upgrades include fresh paint, new laminate flooring, and a stylishly renovated kitchen featuring sleek stainless steel appliances. Both bedrooms offer private walk-out terraces, perfect for relaxation. Enjoy resort-style amenities
James Desio Desio Realty Group





