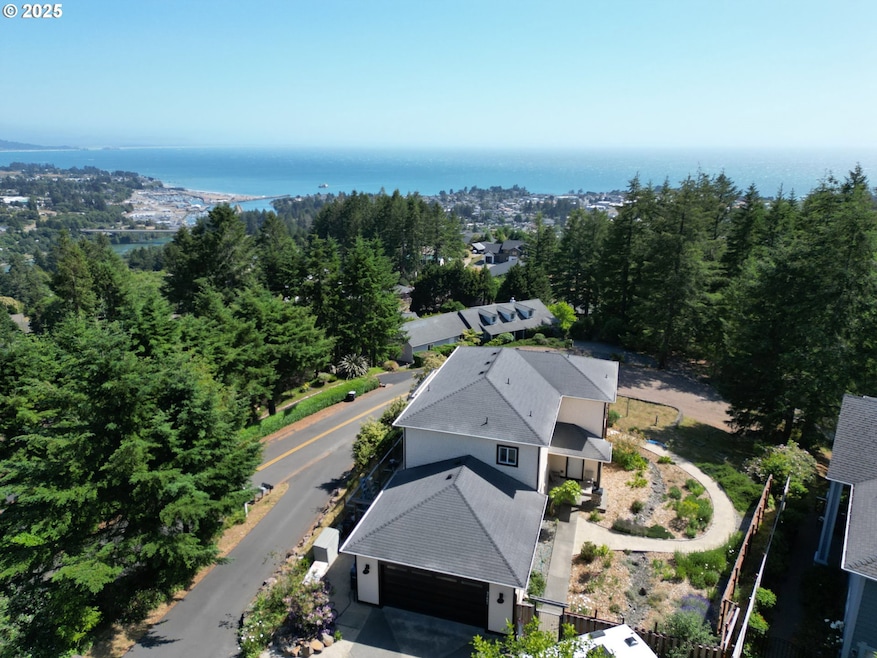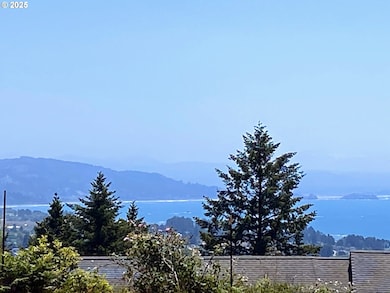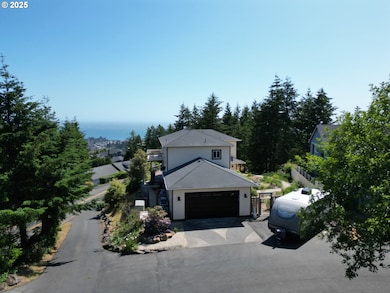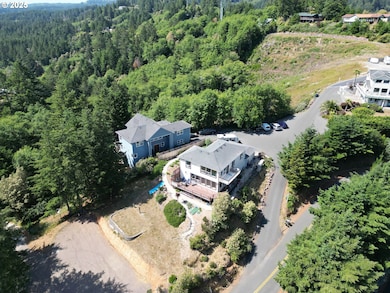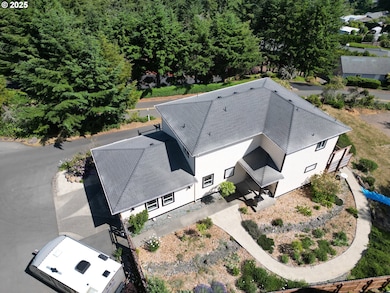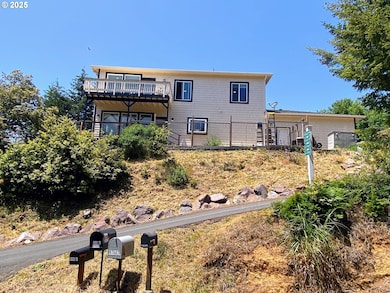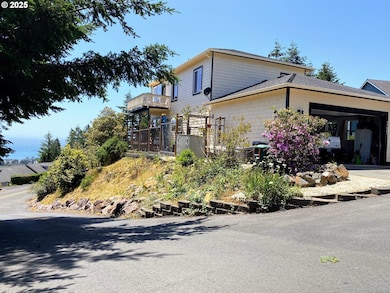Perched atop Marina Heights Loop, this immaculate custom luxury home offers commanding ocean views from nearly every room. This 3Bd/2.5Bth custom craftsman blends elegance, comfort, and modern efficiency in every detail.The light-filled great room showcases 35 feet of floor-to-ceiling windows, framing sweeping Pacific vistas. Remote-controlled solar shades, double crown molding, 3/4" hardwood floors, and timeless tile add sophistication throughout. The open-concept design flows seamlessly into the chef’s kitchen, equipped with built-in Jenn-Air stainless appliances, granite counters, soft-close cabinets, bar seating, and a 5-burner gas stove, perfect for entertaining or quiet evenings at home.The grand primary suite is a private retreat with direct ocean views from bed. A spa-like ensuite featuring granite countertops, a jetted tub with panoramic views, and a spacious walk-in closet. Energy efficiency is prioritized with independently zoned HVAC split systems on each level, an integrated hot water heater, and 2-tiered decking (2020), exterior lighting, full repaint, and smart home technology. This turnkey property comes fully furnished with high-end furniture and includes a state-of-the-art double washer & dryer set. The laundry room features granite countertops and a utility sink for added convenience. An oversized two-car garage offers an electric car outlet and built-in storage. The newly paved driveway provides abundant parking, RV space, and easy access. Outdoor living is equally impressive with landscaped grounds, and garden area. An additional pad, permitted building pad with private gated driveway access from Westwood Street offers potential for an ADU (blue prints available), shop, or extra parking—all while preserving ocean views. A fire hydrant sits conveniently at the property line. Just minutes from city amenities, this meticulously maintained home offers luxury coastal living at its finest. Schedule your private tour today.

