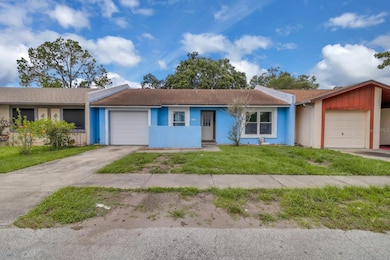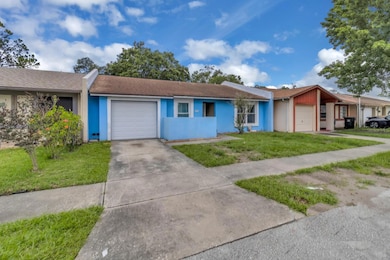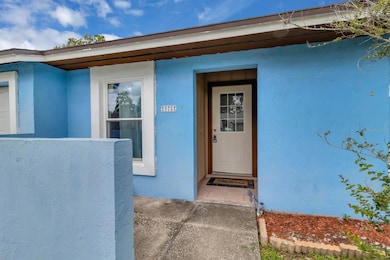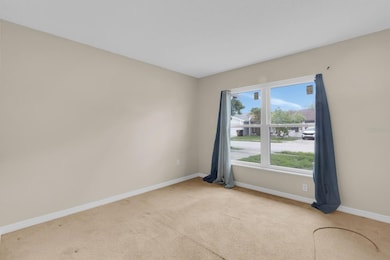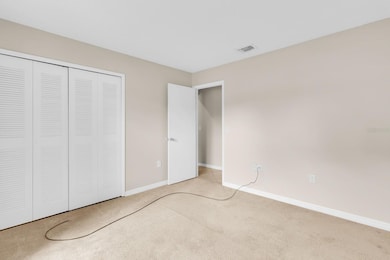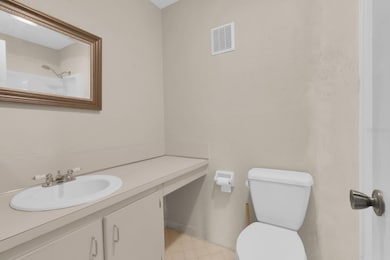
978 Calanda Ave Orlando, FL 32807
Engelwood Park NeighborhoodEstimated payment $1,638/month
Highlights
- Gated Community
- Main Floor Primary Bedroom
- 1 Car Attached Garage
- Vaulted Ceiling
- Bonus Room
- Eat-In Kitchen
About This Home
PRICE REDUCED! Home-ownership in Orlando at an amazingly affordable price point does still exists! Not to mention that it is a gated community, where the HOA is less than $100, and it covers: the gate, lawn, community pool and tennis court. This is a single story 2 bedroom, 2 bathroom split-floor plan town-home, with a LARGE BONUS ROOM, that can be used as a 3rd bedroom or flex space! This home gives you the perfect opportunity to create your very own vision! Whether you want to use this as an investment property, vacation home, corporate home, or a primary home! Imagine the convenience of being 15 minutes away from the Orlando International Airport, restaurants, shopping and mass transportation! This property is located minutes away from Semoran Blvd and almost anything you could need, whether schools, banks, grocery stores, a shopping center, car wash, auto parts store, gym, bus stop, and the list goes on! Talk about a super fantastic location and close to everything!!! Also, this property has newer: windows, water heater and HVAC!
Listing Agent
KELLER WILLIAMS ADVANTAGE III Brokerage Phone: 407-207-0825 License #3320123 Listed on: 06/20/2025

Townhouse Details
Home Type
- Townhome
Est. Annual Taxes
- $1,601
Year Built
- Built in 1983
Lot Details
- 4,750 Sq Ft Lot
- Northeast Facing Home
- Vinyl Fence
- Landscaped with Trees
HOA Fees
- $81 Monthly HOA Fees
Parking
- 1 Car Attached Garage
- Ground Level Parking
- Garage Door Opener
- Driveway
- Open Parking
Home Design
- Slab Foundation
- Shingle Roof
- Stone Siding
Interior Spaces
- 1,160 Sq Ft Home
- Vaulted Ceiling
- Family Room
- Living Room
- Bonus Room
Kitchen
- Eat-In Kitchen
- Range<<rangeHoodToken>>
- Dishwasher
Flooring
- Carpet
- Laminate
- Ceramic Tile
Bedrooms and Bathrooms
- 2 Bedrooms
- Primary Bedroom on Main
- Walk-In Closet
- 2 Full Bathrooms
- <<tubWithShowerToken>>
- Shower Only
Laundry
- Laundry in Garage
- Washer and Electric Dryer Hookup
Schools
- Engelwood Elementary School
- Colonial High School
Additional Features
- Accessibility Features
- Patio
- Central Heating and Cooling System
Listing and Financial Details
- Visit Down Payment Resource Website
- Legal Lot and Block 105 / 1
- Assessor Parcel Number 34-22-30-8890-01-050
Community Details
Overview
- Association fees include pool, ground maintenance
- Associa Association, Phone Number (407) 455-5950
- Villas Costa Del Sol Subdivision
Pet Policy
- Pets Allowed
Additional Features
- Community Mailbox
- Gated Community
Map
Home Values in the Area
Average Home Value in this Area
Tax History
| Year | Tax Paid | Tax Assessment Tax Assessment Total Assessment is a certain percentage of the fair market value that is determined by local assessors to be the total taxable value of land and additions on the property. | Land | Improvement |
|---|---|---|---|---|
| 2025 | $1,601 | $128,915 | -- | -- |
| 2024 | $1,486 | $128,915 | -- | -- |
| 2023 | $1,486 | $121,633 | $0 | $0 |
| 2022 | $1,427 | $118,090 | $0 | $0 |
| 2021 | $1,389 | $114,650 | $0 | $0 |
| 2020 | $1,316 | $113,067 | $0 | $0 |
| 2019 | $1,344 | $110,525 | $35,000 | $75,525 |
| 2018 | $322 | $35,535 | $0 | $0 |
| 2017 | $310 | $78,996 | $18,000 | $60,996 |
| 2016 | $300 | $76,234 | $17,000 | $59,234 |
| 2015 | $299 | $63,764 | $17,000 | $46,764 |
| 2014 | $296 | $52,282 | $17,000 | $35,282 |
Property History
| Date | Event | Price | Change | Sq Ft Price |
|---|---|---|---|---|
| 07/09/2025 07/09/25 | Price Changed | $257,000 | -6.5% | $222 / Sq Ft |
| 06/20/2025 06/20/25 | For Sale | $275,000 | +96.4% | $237 / Sq Ft |
| 08/04/2018 08/04/18 | Sold | $140,000 | +12.1% | $121 / Sq Ft |
| 06/04/2018 06/04/18 | Pending | -- | -- | -- |
| 05/21/2018 05/21/18 | For Sale | $124,900 | -- | $108 / Sq Ft |
Purchase History
| Date | Type | Sale Price | Title Company |
|---|---|---|---|
| Special Warranty Deed | $140,000 | Buyers Title Inc | |
| Trustee Deed | $89,100 | None Available | |
| Warranty Deed | $165,000 | Fidelity Natl Title Ins Co | |
| Warranty Deed | $86,900 | The Title Company | |
| Warranty Deed | $45,800 | -- |
Mortgage History
| Date | Status | Loan Amount | Loan Type |
|---|---|---|---|
| Open | $177,400 | VA | |
| Closed | $138,000 | Stand Alone Refi Refinance Of Original Loan | |
| Previous Owner | $140,000 | VA | |
| Previous Owner | $42,000 | Negative Amortization | |
| Previous Owner | $148,500 | Purchase Money Mortgage |
Similar Homes in Orlando, FL
Source: Stellar MLS
MLS Number: O6319433
APN: 34-2230-8890-01-050
- 999 Mancha Real Dr
- 1032 Calanda Ave
- 976 Alicante Ave
- 5875 Talavera St
- 1002 Oropesa Ave
- 5835 Talavera St
- 1184 Calanda Ave
- 5821 La Costa Dr Unit B108
- 5817 La Costa Dr Unit S
- 1230 Americana Place
- 5912 Navajo Way
- 1288 Americana Place
- 5855 La Costa Dr Unit S
- 5861 La Costa Dr Unit 115
- 1264 Village Way
- 6021 Navajo Way
- 901 S Solandra Dr
- 1397 Candlewyck Dr
- 1300 Montego Ln
- 1339 Gelwood Ave
- 803 Don Quixote Ave
- 5811 La Costa Dr Unit C210
- 5811 La Costa Dr Unit S
- 5845 La Costa Dr Unit A203
- 1375 Hendren Dr
- 806 S Solandra Dr
- 521 Chiles Ln
- 5520 Casa Blanca Ln
- 5859 Curry Ford Rd Unit 130
- 703 Mercado Ct
- 1010 Sierra Ln
- 1613 Little River Dr Unit 7
- 648 Dorado Ave
- 1823 S Semoran Blvd Unit C
- 1736 Hidden Creek Blvd Unit 110
- 6037 Amberly Ct Unit 35
- 6042 Amberly Ave Unit F55
- 1880 Caralee Blvd Unit 3
- 1801 Caralee Blvd Unit S
- 1891 Caralee Blvd Unit 3

