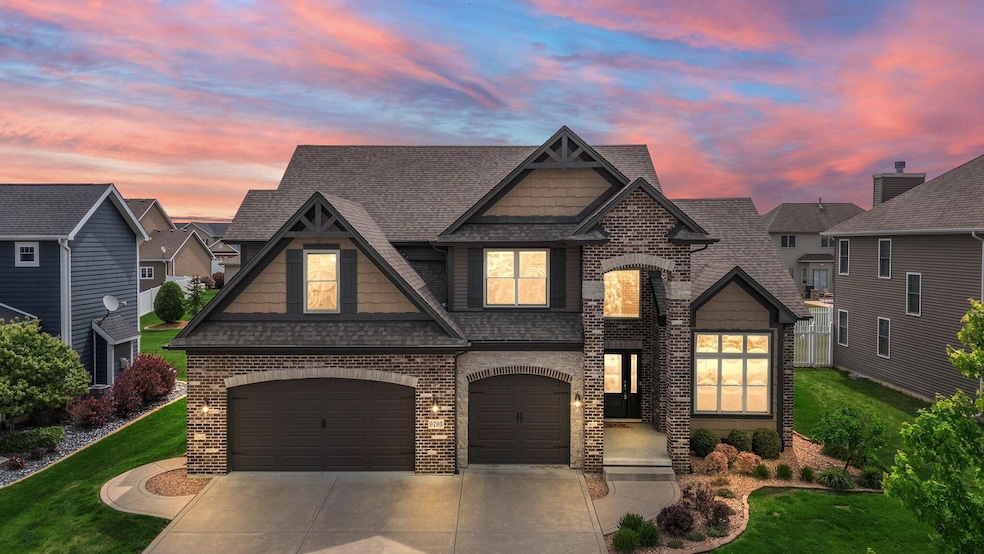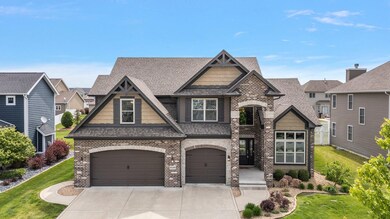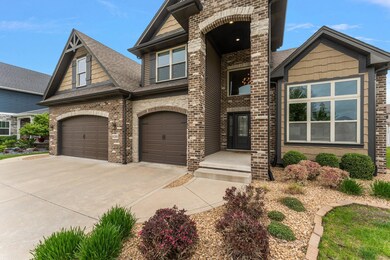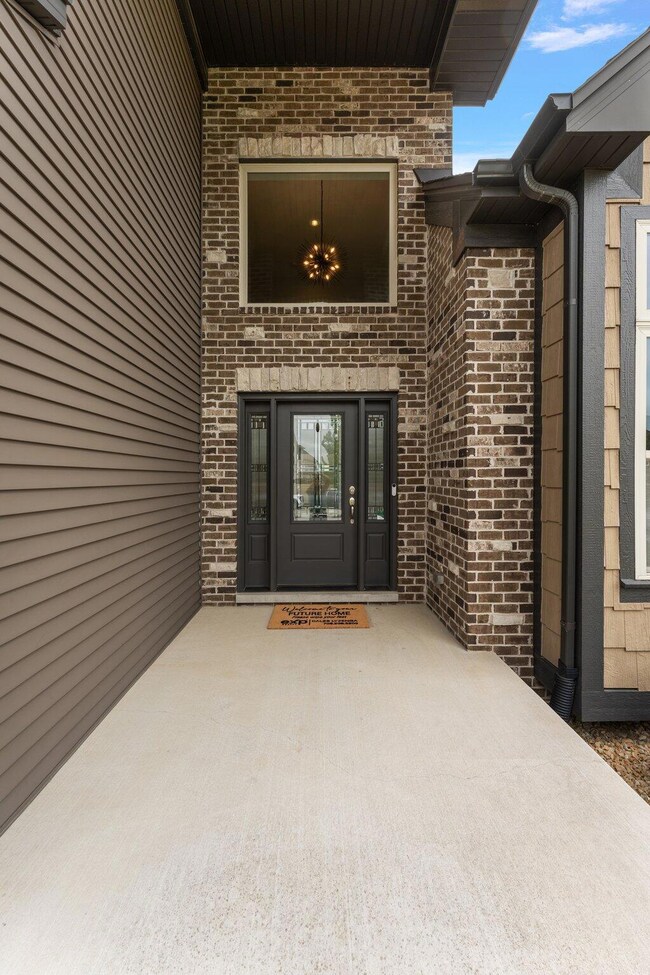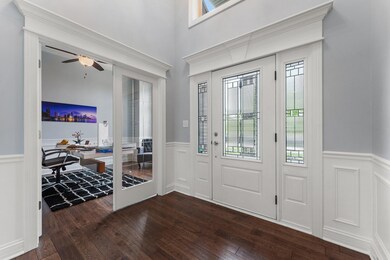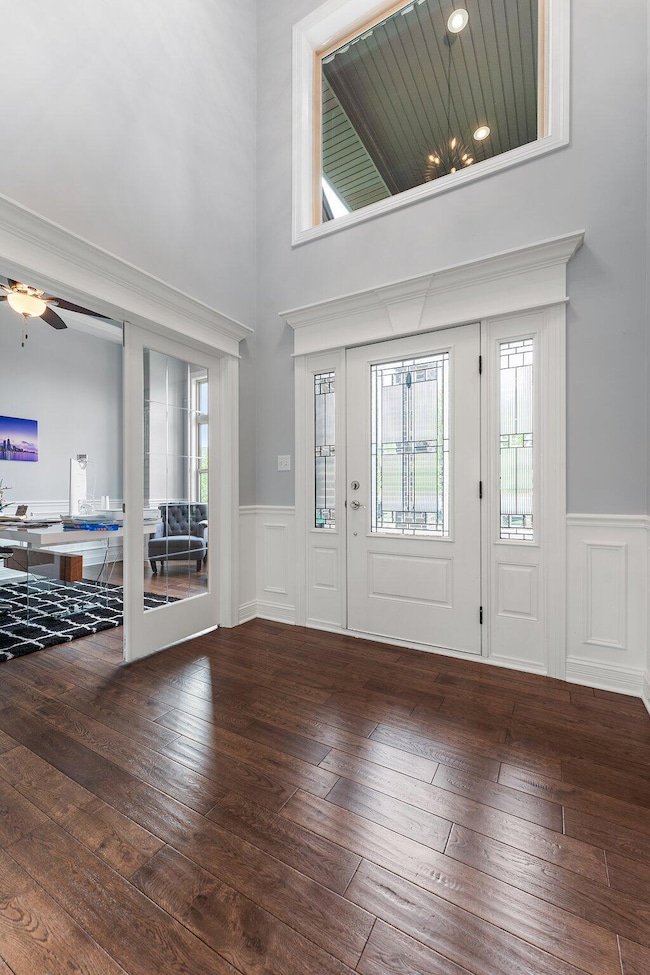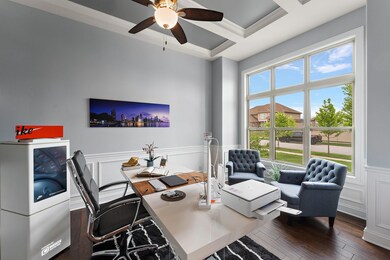
9793 Aster Cove Saint John, IN 46373
Saint John NeighborhoodHighlights
- Wood Flooring
- Neighborhood Views
- 3 Car Attached Garage
- Kolling Elementary School Rated A
- Covered patio or porch
- Landscaped
About This Home
As of July 2025Welcome to 9397 Aster Cove, St. John - A Stunning 6-Bedroom, 3-Bathroom Dream Home! Step into elegance with this beautifully maintained residence, offering space, style, and functionality in one of St. John's most desirable neighborhoods. From the moment you enter the impressive two-story foyer, you'll be captivated by the rich hand-scraped oak floors that span the main level. Just off the foyer, a spacious office with double doors and large windows provides the perfect work-from-home setup with a scenic view of the neighborhood. The inviting living room features custom ceilings and a cozy gas fireplace, ideal for relaxing evenings. The heart of the home--the open-concept kitchen--boasts gorgeous white cabinetry, high end appliances, stone countertops, and a built-in dry bar complete with refrigerator. Designed with both form and function in mind, the kitchen flows seamlessly into the dining area, which overlooks the custom patio with built-in grill--perfect for entertaining. Conveniently located on the main floor is a guest bedroom and full bath with a stylish tile surround. Just off the finished oversized 3-car garage, you'll find a mudroom with built-in shelving to keep everything organized. Upstairs, the luxurious owner's suite includes a private full bath including a walk-in shower & tub. There is also a generous walk-in closet. Four additional upstairs bedrooms offer plenty of space for family or guests, each with ample closet space. The second-floor laundry room is thoughtfully designed with cabinetry and storage for your everyday needs, making chores a breeze. The full basement offers a wide-open layout, ready for your finishing touches. The garage features clean epoxy flooring and is fully finished for added functionality. Located in a vibrant, well-kept neighborhood close to schools, parks, and local amenities--this home truly has it all. Don't miss your opportunity--schedule your private showing today!
Last Agent to Sell the Property
eXp Realty, LLC License #RB15000574 Listed on: 05/21/2025

Home Details
Home Type
- Single Family
Est. Annual Taxes
- $4,825
Year Built
- Built in 2015
Lot Details
- 0.26 Acre Lot
- Landscaped
HOA Fees
- $42 Monthly HOA Fees
Parking
- 3 Car Attached Garage
- Garage Door Opener
Interior Spaces
- 2,956 Sq Ft Home
- 2-Story Property
- Blinds
- Living Room with Fireplace
- Dining Room
- Neighborhood Views
- Basement
Kitchen
- Range Hood
- Microwave
- Dishwasher
Flooring
- Wood
- Carpet
- Tile
Bedrooms and Bathrooms
- 6 Bedrooms
- 3 Full Bathrooms
Laundry
- Laundry on upper level
- Dryer
- Washer
- Sink Near Laundry
Home Security
- Carbon Monoxide Detectors
- Fire and Smoke Detector
Additional Features
- Covered patio or porch
- Forced Air Heating and Cooling System
Community Details
- Association fees include ground maintenance
- The Gates Of St. John HOA, Phone Number (219) 464-8219
- Renaissance #4 Subdivision
Listing and Financial Details
- Assessor Parcel Number 451134326016000035
- Seller Considering Concessions
Ownership History
Purchase Details
Home Financials for this Owner
Home Financials are based on the most recent Mortgage that was taken out on this home.Purchase Details
Home Financials for this Owner
Home Financials are based on the most recent Mortgage that was taken out on this home.Purchase Details
Similar Homes in Saint John, IN
Home Values in the Area
Average Home Value in this Area
Purchase History
| Date | Type | Sale Price | Title Company |
|---|---|---|---|
| Warranty Deed | -- | Fidelity National Title Co | |
| Survivorship Deed | -- | Professionals Title Svcs Llc | |
| Warranty Deed | -- | Fidelity National Title Co |
Mortgage History
| Date | Status | Loan Amount | Loan Type |
|---|---|---|---|
| Open | $400,000 | New Conventional | |
| Closed | $410,400 | New Conventional | |
| Previous Owner | $45,500 | Future Advance Clause Open End Mortgage |
Property History
| Date | Event | Price | Change | Sq Ft Price |
|---|---|---|---|---|
| 07/21/2025 07/21/25 | Sold | $690,000 | -1.4% | $233 / Sq Ft |
| 05/24/2025 05/24/25 | Pending | -- | -- | -- |
| 05/21/2025 05/21/25 | For Sale | $699,999 | -- | $237 / Sq Ft |
Tax History Compared to Growth
Tax History
| Year | Tax Paid | Tax Assessment Tax Assessment Total Assessment is a certain percentage of the fair market value that is determined by local assessors to be the total taxable value of land and additions on the property. | Land | Improvement |
|---|---|---|---|---|
| 2024 | $10,292 | $515,500 | $59,800 | $455,700 |
| 2023 | $4,918 | $509,000 | $59,800 | $449,200 |
| 2022 | $4,918 | $462,400 | $59,800 | $402,600 |
| 2021 | $4,691 | $450,600 | $59,800 | $390,800 |
| 2020 | $4,839 | $453,200 | $59,800 | $393,400 |
| 2019 | $5,190 | $453,200 | $59,800 | $393,400 |
| 2018 | $5,254 | $444,900 | $54,300 | $390,600 |
| 2017 | $4,971 | $437,100 | $54,300 | $382,800 |
| 2016 | $3,108 | $158,900 | $47,400 | $111,500 |
| 2014 | $9 | $500 | $500 | $0 |
| 2013 | $10 | $500 | $500 | $0 |
Agents Affiliated with this Home
-
Caleb Lyzenga

Seller's Agent in 2025
Caleb Lyzenga
eXp Realty, LLC
(708) 208-2209
7 in this area
253 Total Sales
-
Brooke Metz

Seller Co-Listing Agent in 2025
Brooke Metz
eXp Realty, LLC
(219) 351-0104
24 in this area
278 Total Sales
-
Jeff Fryzel

Buyer's Agent in 2025
Jeff Fryzel
McColly Real Estate
(708) 243-1827
26 in this area
165 Total Sales
Map
Source: Northwest Indiana Association of REALTORS®
MLS Number: 821120
APN: 45-11-34-326-016.000-035
- 9847 Meadowrose Ln
- 9360 W 97th Place
- 10000 White Jasmine Dr
- 9560 W 96th Place
- 9343 Iris Dr
- 10128 Sentry Dr
- 9511 W 100th Ave
- 9405 102nd Place
- 9385 101st Place
- 9345 102nd Place
- 10198 Red Oak Dr
- 9380 102nd Place
- 9375 102nd Place
- 9410 102nd Place
- 9470 102nd Place
- 9440 102nd Place
- 9530 102nd Place
- 9530 102nd Place
- 9530 102nd Place
- 9530 102nd Place
