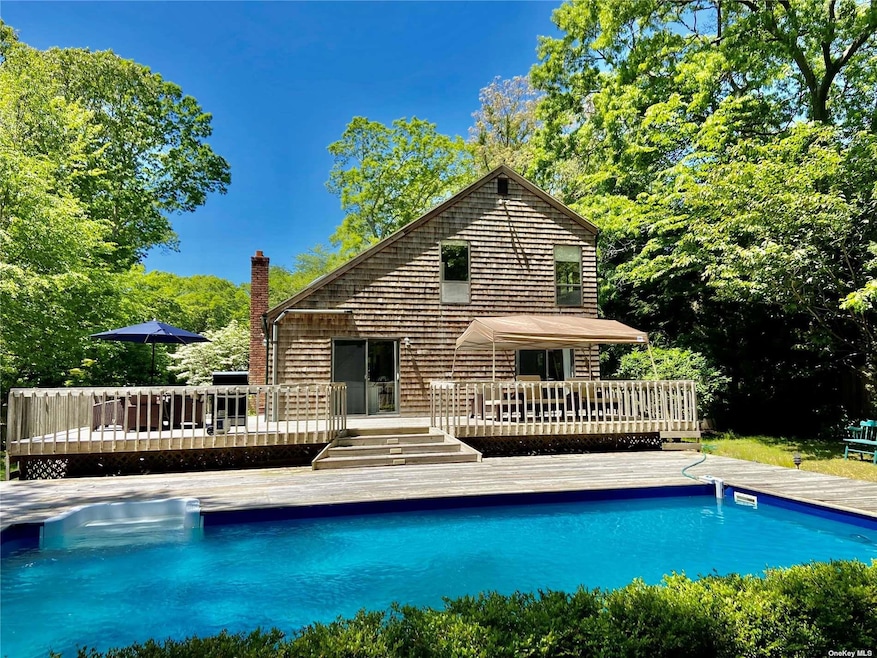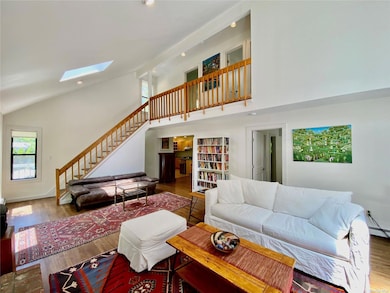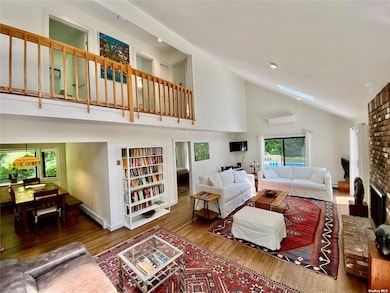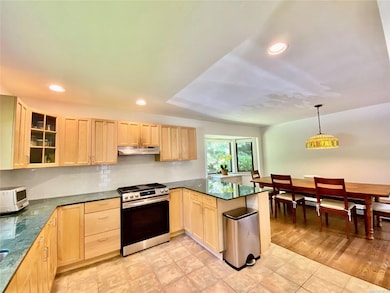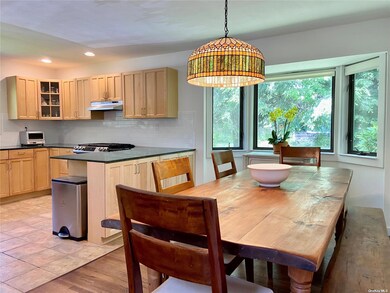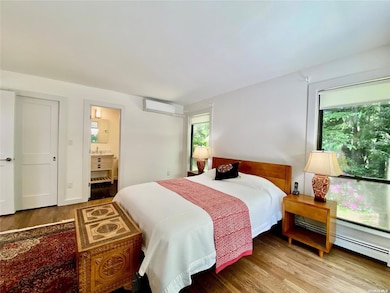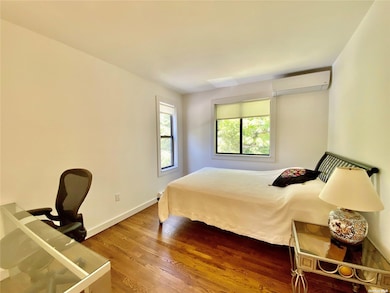98 Hands Creek Rd East Hampton, NY 11937
Northwest Harbor NeighborhoodHighlights
- In Ground Pool
- Panoramic View
- Property is near public transit
- East Hampton Middle School Rated A-
- Deck
- Saltbox Architecture
About This Home
Tucked away saltbox with a pool available to rent for May $10,000, June $12,000, September $9,000. This home offers a beautifully updated open floor plan and furnished. There is a first-floor bedroom suite with full bathroom. A bright sun filled living room with vaulted ceilings which overlooks the large entertainment barbecue deck with pool. The kitchen has new green stone countertops, and stainless-steel appliances. Upstairs there are two additional bedrooms with queen beds and a full bathroom. Beautiful East Hampton location close to the town yet offers privacy at its best! East Hampton Rental Permit #23-718.
Listing Agent
Douglas Elliman Real Estate Brokerage Phone: 631-477-2220 License #30PO1058241 Listed on: 01/17/2025

Co-Listing Agent
Douglas Elliman Real Estate Brokerage Phone: 631-477-2220 License #40PO1057046
Home Details
Home Type
- Single Family
Est. Annual Taxes
- $6,669
Year Built
- Built in 1990
Lot Details
- 0.54 Acre Lot
- Private Entrance
- Back Yard Fenced
- Level Lot
- Cleared Lot
Home Design
- Saltbox Architecture
- Frame Construction
- Shake Siding
- Cedar
Interior Spaces
- 1,600 Sq Ft Home
- 2-Story Property
- Furnished
- Cathedral Ceiling
- 1 Fireplace
- Wood Flooring
- Panoramic Views
- Basement Fills Entire Space Under The House
Kitchen
- Eat-In Kitchen
- Microwave
- Granite Countertops
Bedrooms and Bathrooms
- 3 Bedrooms
- Primary Bedroom on Main
- En-Suite Primary Bedroom
Laundry
- Dryer
- Washer
Parking
- Private Parking
- Driveway
Outdoor Features
- In Ground Pool
- Deck
Location
- Property is near public transit
Schools
- John M Marshall Elementary School
- East Hampton Middle School
- East Hampton High School
Utilities
- Ductless Heating Or Cooling System
- Baseboard Heating
- Hot Water Heating System
- Heating System Uses Oil
- Well
- Oil Water Heater
- Septic Tank
Listing and Financial Details
- Rent includes water
- 6-Month Minimum Lease Term
- Legal Lot and Block 19 / 0001
- Assessor Parcel Number 0300-142-00-01-00-019-000
Community Details
Amenities
- Laundry Facilities
Pet Policy
- Call for details about the types of pets allowed
Map
Source: OneKey® MLS
MLS Number: 814733
APN: 0300-142-00-01-00-019-000
- 94 Hands Creek Rd
- 148 Oakview Hwy
- 144 Hands Creek Rd
- 38 Wooded Oak Ln
- 7 Wooded Oak Ln
- 16 Hands Creek Rd
- 4 Tryworks Ln
- 105 Oakview Hwy Unit 148
- 20 Boatheaders Ln N
- 42 Hedge Row Ln
- 43 Old Orchard Ln
- 6 Grape Arbor Ln
- 50 Old Orchard Ln
- 15 Fieldview Ln
- 6 Sawmill Ln
- 19 Roberts Ln
- 3 Pheasant Ln
- 18 Oakview Hwy
- 60 Miller Ln E
- 16 Karin Dr
- 7 Miller Ln W
- 28 Wheelock Walk
- 38 Sherrill Rd
- 19 Barns Ln
- 10 Pleasant Ln
- 643 Stephen Hands Path
- 21 Harbor View Ave
- 75 Pantigo Rd
- 15 Mulford Ave
- 197 Treescape Dr
- 20 Cutter Ct
- 206 Treescape Dr
- 66 Crystal Dr
- 20 Surrey Ct
- 41 Dayton Ln
- 4 Marion Ln
- 47 Huntting Ln
- 8 Pondview Ln
- 2 Crystal Mews Ln
- 31 Hartley Blvd
