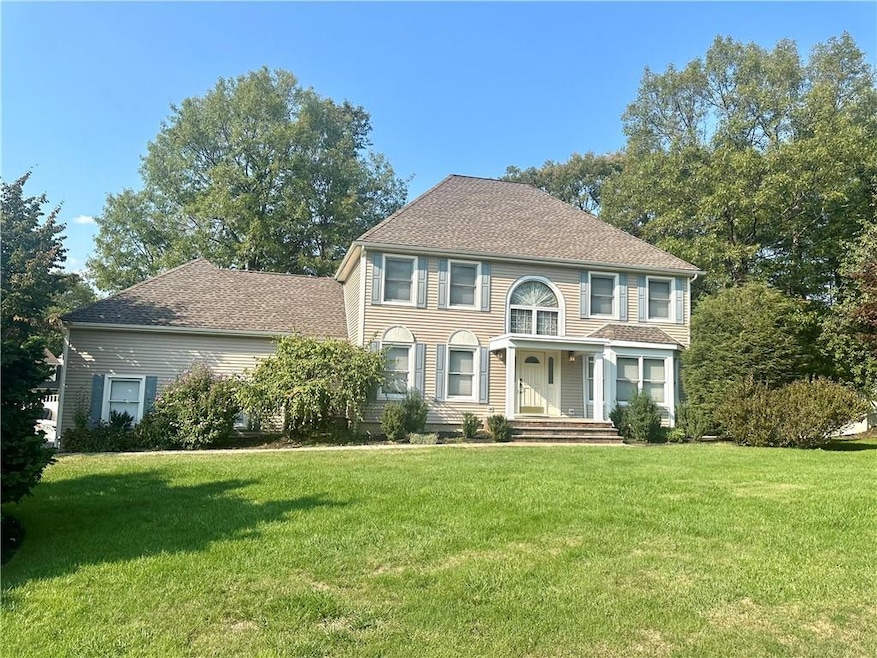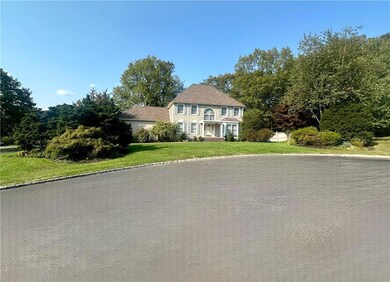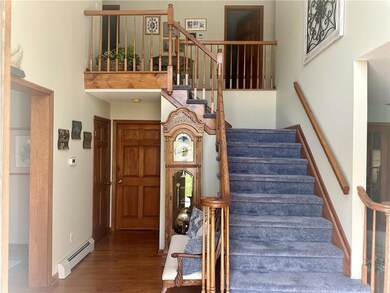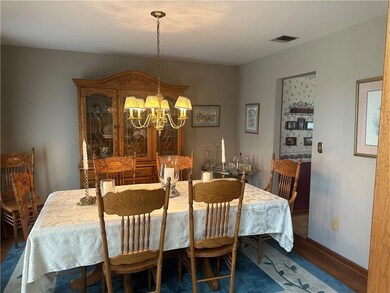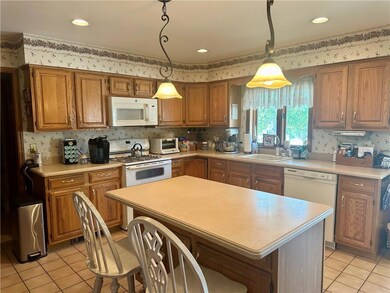
PENDING
$50K PRICE DROP
98 Pelham Dr Cornwall, NY 12518
Cornwall NeighborhoodEstimated payment $5,287/month
Total Views
6,805
4
Beds
2.5
Baths
2,447
Sq Ft
$286
Price per Sq Ft
Highlights
- Private Pool
- Colonial Architecture
- Formal Dining Room
- Cornwall Middle School Rated A
- 1 Fireplace
- Eat-In Galley Kitchen
About This Home
4 bedroom 3 bath beautiful colonial located in the Town of Cornwall with a fully finished basement and a wet bar. This spacious property nestled on a cul de sac comes with a well maintained in ground pool, patio, and a large trex deck for all your entertaining needs. Close to restaurants, shopping, and all major highways its a perfect location for any commuter. Please schedule a showing time.
Home Details
Home Type
- Single Family
Est. Annual Taxes
- $16,915
Year Built
- Built in 1989
Parking
- 2 Car Attached Garage
- Driveway
Home Design
- Colonial Architecture
- Frame Construction
Interior Spaces
- 2,447 Sq Ft Home
- 1 Fireplace
- Entrance Foyer
- Formal Dining Room
- Finished Basement
- Basement Fills Entire Space Under The House
- Washer and Dryer Hookup
Kitchen
- Eat-In Galley Kitchen
- Kitchen Island
Bedrooms and Bathrooms
- 4 Bedrooms
- Walk-In Closet
Schools
- Willow Avenue Elementary School
- Cornwall Middle School
- Cornwall Central High School
Utilities
- Forced Air Heating and Cooling System
- Heating System Uses Natural Gas
Additional Features
- Private Pool
- 0.58 Acre Lot
Listing and Financial Details
- Assessor Parcel Number 332489-045-000-0001-001.000-0000
Map
Create a Home Valuation Report for This Property
The Home Valuation Report is an in-depth analysis detailing your home's value as well as a comparison with similar homes in the area
Home Values in the Area
Average Home Value in this Area
Tax History
| Year | Tax Paid | Tax Assessment Tax Assessment Total Assessment is a certain percentage of the fair market value that is determined by local assessors to be the total taxable value of land and additions on the property. | Land | Improvement |
|---|---|---|---|---|
| 2023 | $16,915 | $433,000 | $84,000 | $349,000 |
| 2022 | $16,495 | $433,000 | $84,000 | $349,000 |
| 2021 | $15,551 | $433,000 | $84,000 | $349,000 |
| 2020 | $15,244 | $433,000 | $84,000 | $349,000 |
| 2019 | $14,970 | $433,000 | $84,000 | $349,000 |
| 2018 | $14,970 | $433,000 | $84,000 | $349,000 |
| 2017 | $14,843 | $433,000 | $84,000 | $349,000 |
| 2016 | $15,838 | $323,900 | $46,200 | $277,700 |
| 2015 | -- | $323,900 | $46,200 | $277,700 |
| 2014 | -- | $323,900 | $46,200 | $277,700 |
Source: Public Records
Property History
| Date | Event | Price | Change | Sq Ft Price |
|---|---|---|---|---|
| 06/16/2025 06/16/25 | Pending | -- | -- | -- |
| 05/19/2025 05/19/25 | Price Changed | $699,900 | -6.7% | $286 / Sq Ft |
| 05/04/2025 05/04/25 | For Sale | $750,000 | -- | $306 / Sq Ft |
Source: OneKey® MLS
Purchase History
| Date | Type | Sale Price | Title Company |
|---|---|---|---|
| Interfamily Deed Transfer | -- | Sarita Bhandarkar | |
| Interfamily Deed Transfer | -- | Steven Tarshis |
Source: Public Records
Mortgage History
| Date | Status | Loan Amount | Loan Type |
|---|---|---|---|
| Closed | $125,000 | Unknown |
Source: Public Records
Similar Homes in the area
Source: OneKey® MLS
MLS Number: H6327583
APN: 332489-045-000-0001-001.000-0000
Nearby Homes
