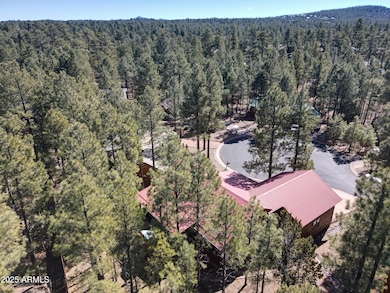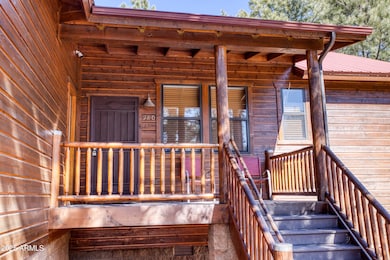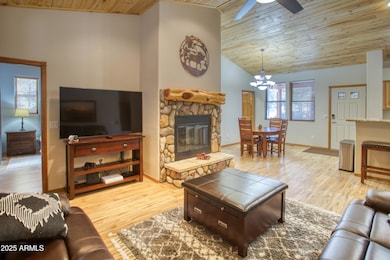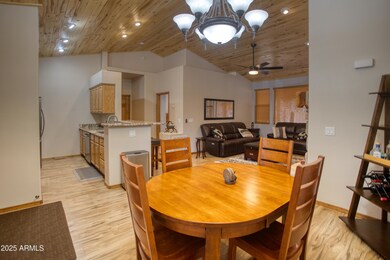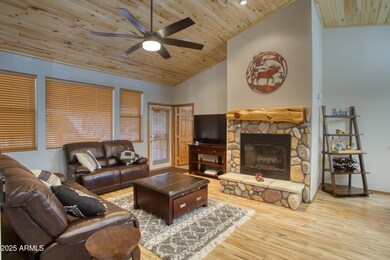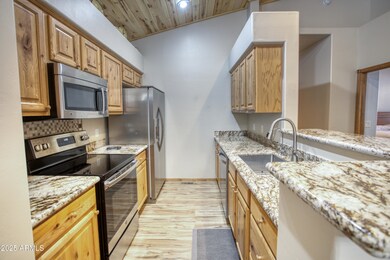
980 S Beech Ln Show Low, AZ 85901
Estimated payment $2,992/month
About This Home
Want to escape the Valley's summer heat?Welcome to this well-appointed, single family home in the sought after community of Torreon! Gated community, 2 bedroom home with fireplace, tall pined lot, large covered patio in the back with built in fireplace - enjoy the peace on your back deck, have a cup of coffee with morning sun on the front porch - open floor plan, vaulted ceilings, split bedrooms and a large inside laundry room make this home the perfect full time or seasonal home. Located on a quiet cul-de-sac lot, make this home your own!!
Torreon amenities include 2 Troon golf courses with private memberships available, community pool, spa, restaurant, seasonal activities, children's play facility, pickleball, tennis, work out facilities & more!
Map
Home Details
Home Type
Single Family
Est. Annual Taxes
$2,061
Year Built
2006
Lot Details
0
HOA Fees
$307 per month
Parking
2
Listing Details
- Cross Street: Hiway 60 & Summit
- Legal Info Range: 21E
- Property Type: Residential
- Ownership: Fee Simple
- HOA #2: N
- Association Fees Land Lease Fee: N
- Recreation Center Fee: N
- Total Monthly Fee Equivalent: 306.67
- Basement: N
- Parking Spaces Slab Parking Spaces: 2.0
- Parking Spaces Total Covered Spaces: 2.0
- Separate Den Office Sep Den Office: N
- Year Built: 2006
- Tax Year: 2024
- Directions: From 60 & Summit Trail, head West to first rouindabout. Take first right turn into Cardinal Landing. Through the gate, turn left on Lodgepole & Right on Beech Lane. Home is on the left.
- Property Sub Type: Single Family Residence
- Horses: No
- Lot Size Acres: 0.22
- Co List Office Mls Id: reog04
- Co List Office Phone: 480-777-4500
- Subdivision Name: CARDINAL LANDING AT TORREON
- Architectural Style: Ranch
- Property Attached Yn: No
- Association Fees:HOA Fee2: 920.0
- Windows:Dual Pane: Yes
- Cooling:Ceiling Fan(s): Yes
- Cooling:Central Air: Yes
- Community Features:Community Spa2: Yes
- Water Source City Water: Yes
- Special Features: None
Interior Features
- Flooring: Vinyl, Tile
- Basement YN: No
- Possible Use: None
- Spa Features: None
- Possible Bedrooms: 2
- Total Bedrooms: 2
- Fireplace Features: 1 Fireplace, Exterior Fireplace
- Fireplace: Yes
- Interior Amenities: Granite Counters, Vaulted Ceiling(s), 3/4 Bath Master Bdrm
- Living Area: 1160.0
- Stories: 1
- Window Features: Dual Pane
- Community Features:ClubhouseRec Room: Yes
- Community Features:Community Pool: Yes
- Kitchen Features:RangeOven Elec: Yes
- Kitchen Features:Built-in Microwave: Yes
- Community Features:BikingWalking Path: Yes
- Community Features:Comm Tennis Court(s): Yes
- Community Features:Community Spa Htd: Yes
- Community Features:Pickleball Court(s): Yes
- Community Features:Workout Facility: Yes
- Other Rooms:Great Room: Yes
- Community Features:Children_squote_s Playgrnd: Yes
- Community Features:Horse Facility: Yes
- KitchenFeatures:Refrigerator: Yes
- Community Features:Gated: Yes
- Community Features:Golf: Yes
- Kitchen Features:Granite Counters: Yes
Exterior Features
- Fencing: Wood
- Exterior Features: Balcony
- Lot Features: Desert Back, Desert Front, Cul-De-Sac
- Pool Features: None
- Disclosures: Agency Discl Req
- Construction Type: Wood Frame
- Patio And Porch Features: Covered Patio(s)
- Roof: Metal
- Construction:Frame - Wood: Yes
- Exterior Features:Covered Patio(s): Yes
- Exterior Features:Balcony: Yes
- Fireplace Features Exterior Fireplace: Yes
Garage/Parking
- Total Covered Spaces: 2.0
- Parking Features: Garage Door Opener
- Attached Garage: No
- Garage Spaces: 2.0
- Open Parking Spaces: 2.0
- Parking Features:Garage Door Opener: Yes
Utilities
- Utilities: Other
- Cooling: Central Air, Ceiling Fan(s), Programmable Thmstat
- Heating: Electric
- Cooling Y N: Yes
- Heating Yn: Yes
- Water Source: City Water
- Heating:Electric: Yes
Condo/Co-op/Association
- Community Features: Golf, Pickleball, Gated, Community Spa, Community Spa Htd, Community Pool, Horse Facility, Tennis Court(s), Playground, Biking/Walking Path, Fitness Center
- Association Fee: 920.0
- Association Fee Frequency: Quarterly
- Association Name: Torreon
- Phone: 928-537-1321
- Association: Yes
Association/Amenities
- Association Fees:HOA YN2: Y
- Association Fees:HOA DisclosureAddendum Affirmation: Yes
- Association Fees:HOA Paid Frequency: Quarterly
- Association Fees:HOA Name4: Torreon
- Association Fees:HOA Telephone4: 928-537-1321
- Association Fees:Special Assessment HOA: No
- Association Fees:PAD Fee YN2: N
- Association Fees:Cap ImprovementImpact Fee: 300.0
- Association Fees:Cap ImprovementImpact Fee _percent_: $
- Association Fees:Other Fees HOA: 2000.0
- Association Fees:Other Fees Description: Initiation fee one-time
- Association Fee Incl:Common Area Maint3: Yes
- Association Fee Incl:Street Maint: Yes
Fee Information
- Association Fee Includes: Maintenance Grounds, Street Maint
Schools
- Elementary School: Linden Elementary School
- High School: Show Low High School
- Junior High Dist: Show Low Unified District
- Middle Or Junior School: Show Low Junior High School
Lot Info
- Land Lease: No
- Lot Size Sq Ft: 9419.0
- Parcel #: 309-68-108
Building Info
- Builder Name: unknown
Tax Info
- Tax Annual Amount: 2061.0
- Tax Book Number: 309.00
- Tax Lot: 108
- Tax Map Number: 68.00
Home Values in the Area
Average Home Value in this Area
Tax History
| Year | Tax Paid | Tax Assessment Tax Assessment Total Assessment is a certain percentage of the fair market value that is determined by local assessors to be the total taxable value of land and additions on the property. | Land | Improvement |
|---|---|---|---|---|
| 2026 | $2,061 | -- | -- | -- |
| 2025 | $2,029 | $29,054 | $3,224 | $25,830 |
| 2024 | $1,920 | $31,992 | $3,155 | $28,837 |
| 2023 | $2,029 | $25,757 | $2,042 | $23,715 |
| 2022 | $1,920 | $0 | $0 | $0 |
| 2021 | $1,922 | $0 | $0 | $0 |
| 2020 | $1,970 | $0 | $0 | $0 |
| 2019 | $1,965 | $0 | $0 | $0 |
| 2018 | $1,874 | $0 | $0 | $0 |
| 2017 | $1,731 | $0 | $0 | $0 |
| 2016 | $1,705 | $0 | $0 | $0 |
| 2015 | $1,601 | $13,181 | $3,000 | $10,181 |
Property History
| Date | Event | Price | Change | Sq Ft Price |
|---|---|---|---|---|
| 05/25/2025 05/25/25 | Price Changed | $455,000 | -3.2% | $392 / Sq Ft |
| 05/02/2025 05/02/25 | Price Changed | $469,999 | -2.1% | $405 / Sq Ft |
| 02/27/2025 02/27/25 | For Sale | $480,000 | -- | $414 / Sq Ft |
Purchase History
| Date | Type | Sale Price | Title Company |
|---|---|---|---|
| Warranty Deed | $295,000 | Lawyers Title Of Arizona Inc | |
| Cash Sale Deed | $190,500 | Pioneer Title Agency | |
| Cash Sale Deed | $258,455 | First American Title |
Mortgage History
| Date | Status | Loan Amount | Loan Type |
|---|---|---|---|
| Open | $50,000 | Credit Line Revolving | |
| Open | $265,500 | New Conventional |
Similar Homes in Show Low, AZ
Source: Arizona Regional Multiple Listing Service (ARMLS)
MLS Number: 6827057
APN: 309-68-108
- 1020 S Pinon Cir
- 2671 W Lodgepole Ln
- 3198 W Young
- 2640 W Maple Ln
- 2740 W Maple Ln
- 2770 W Whipple St
- 3001 W Young
- 1100 Pinon Cir
- 2870 W Lodgepole Ln
- 2560 W Young
- 2821 W Maple Ln
- 2920 W Whipple
- 2930 W Lodgepole Ln
- 3020 W Young
- 3051 W Young
- 720 S 26th Ave
- 640 S 27th Ave
- 2471 W Lodgepole Ln
- 3130 W Young
- 660 S 30th Ave
- 1800 W Oliver
- 921 S 11th Ave
- 2890 W Villa Loop
- 2870 W Villa Loop
- 2860 W Villa Loop
- 2850 W Villa Loop
- 3901 W Cooley St
- 480 N 6th Dr
- 4680 W Mogollon Dr
- 100 W Cooley St
- 501 N 9th Place
- 2700 S White Mountain Rd Unit 823
- 4705 Mountain Hollow Loop
- 451 S Rockcreek Dr
- 5240 S 28th Place
- 3060 E Show Low Lake Rd
- 5468 Wild Game Trail Unit 5468 wild game trail
- 5957 D St
- 4968 Wagon Trail
- 5378 W Glen Abbey Trail

