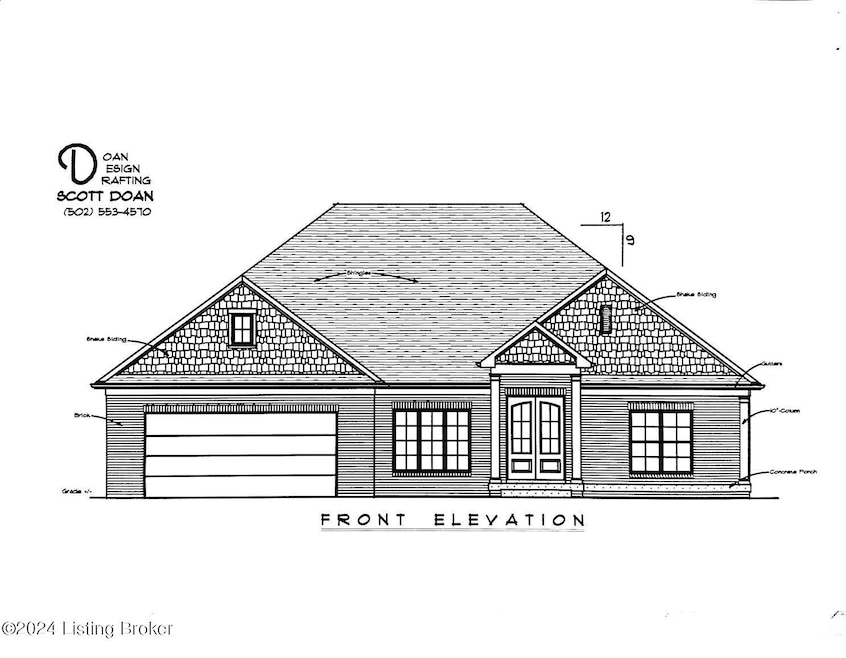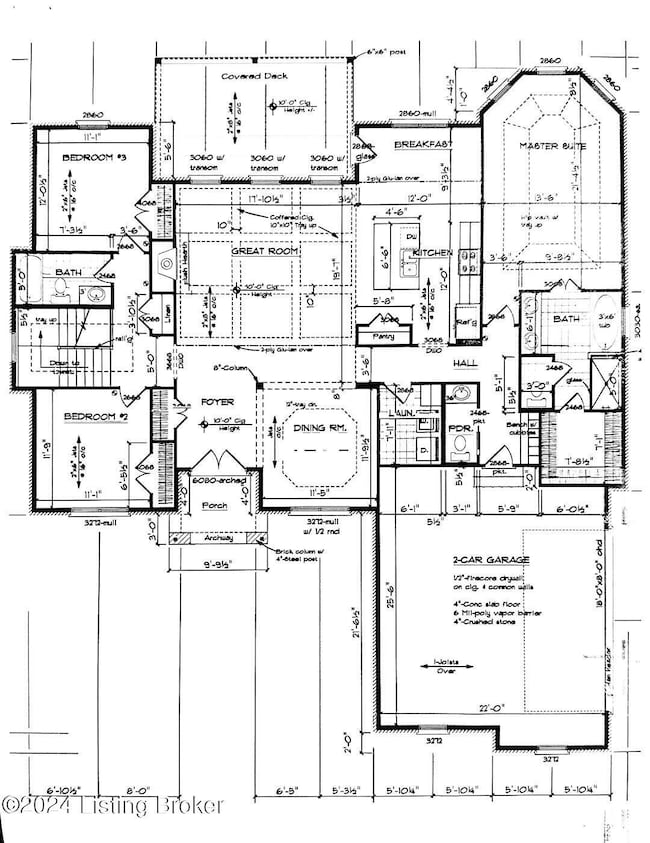
9809 Southern Breeze Ln Jeffersontown, KY 40299
Estimated payment $4,034/month
Highlights
- Deck
- 2 Car Attached Garage
- Patio
- 1 Fireplace
- Cooling Available
- Forced Air Heating System
About This Home
Proposed new construction home to be built in sought after Southern Breeze subdivision in Jeffersontown off Watterson Trail. This walk out ranch will feature 1000 sq. feet of finished with a family room, bedroom or office, and full Bath. The upstairs will have a custom shower with frameless shower door in the primary bathroom, 3 bedrooms, 2 1/2 baths, custom maple cabinets and granite tops, LVP or wood flooring in the great room, foyer, hall and kitchen, stainless steel appliances, crown molding in the primary bedroom, kitchen, dining room and foyer, large covered deck with fan, ceiling fans in all bedrooms, insulated garage door, first floor laundry trey ceiling in the dining room, trey ceiling in the primary bedroom with rope lighting, and much more.
Home Details
Home Type
- Single Family
Est. Annual Taxes
- $568
Year Built
- Built in 2024
Lot Details
- Lot Dimensions are 88x136
Parking
- 2 Car Attached Garage
- Side or Rear Entrance to Parking
Home Design
- Poured Concrete
- Shingle Roof
- Vinyl Siding
Interior Spaces
- 1-Story Property
- 1 Fireplace
- Basement
Bedrooms and Bathrooms
- 3 Bedrooms
Outdoor Features
- Deck
- Patio
Utilities
- Cooling Available
- Forced Air Heating System
- Heat Pump System
Community Details
- Property has a Home Owners Association
- Southern Breeze Subdivision
Listing and Financial Details
- Legal Lot and Block 0050 / 3825
- Assessor Parcel Number 382500500000
Map
Home Values in the Area
Average Home Value in this Area
Tax History
| Year | Tax Paid | Tax Assessment Tax Assessment Total Assessment is a certain percentage of the fair market value that is determined by local assessors to be the total taxable value of land and additions on the property. | Land | Improvement |
|---|---|---|---|---|
| 2024 | $568 | $50,000 | $50,000 | $0 |
| 2023 | $584 | $50,000 | $50,000 | $0 |
| 2022 | $641 | $50,000 | $50,000 | $0 |
| 2021 | $597 | $50,000 | $50,000 | $0 |
Property History
| Date | Event | Price | Change | Sq Ft Price |
|---|---|---|---|---|
| 09/30/2024 09/30/24 | For Sale | $719,800 | +788.6% | $215 / Sq Ft |
| 04/25/2022 04/25/22 | Sold | $81,000 | 0.0% | -- |
| 04/25/2022 04/25/22 | Sold | $81,000 | -3.5% | -- |
| 04/13/2022 04/13/22 | Pending | -- | -- | -- |
| 04/13/2022 04/13/22 | Pending | -- | -- | -- |
| 03/31/2022 03/31/22 | For Sale | $83,900 | 0.0% | -- |
| 03/31/2022 03/31/22 | For Sale | $83,900 | +1.2% | -- |
| 05/10/2021 05/10/21 | Sold | $82,900 | +2.5% | -- |
| 04/09/2021 04/09/21 | Pending | -- | -- | -- |
| 03/09/2021 03/09/21 | Price Changed | $80,900 | +1.3% | -- |
| 02/14/2020 02/14/20 | For Sale | $79,900 | -- | -- |
Purchase History
| Date | Type | Sale Price | Title Company |
|---|---|---|---|
| Warranty Deed | $162,000 | -- |
Similar Homes in the area
Source: Metro Search (Greater Louisville Association of REALTORS®)
MLS Number: 1671647
APN: 392500500000
- 50 Southern Breeze Ln Unit 1942 Ca
- 51 Southern Breeze Ln Unit 1942 Ca
- 4106 Rivanna Dr
- 9403 Alex Ct
- 8923 La Costa Rd
- 3904 Bayonne Ct
- 9212 Marse Henry Dr
- 4304 Rivanna Dr
- 3804 Pramany Ct
- 3900 San Marcos Rd
- 8008 Happy Jack Way
- 8010 Happy Jack Way
- 4425 Mansfield Estates Dr
- 8807 Avondale Ct
- 9602 Willowwood Way
- 4403 Pebblewood Ct
- 4720 Ferrer Way
- 9212 N Pirogue Ct
- 3510 Ethelwood Dr
- 3706 Glenlea Way
- 9313 Le Beau Ct
- 4612 Scott Ct
- 3603 Willowwood Ct
- 9322 Villa Fair Ct
- 9348 Loch Lea Ln
- 4706 Stony Brook Dr
- 8303 Watterson Trail
- 9401 Hurstbourne Crossings Dr
- 9732 Sue Helen Dr
- 292 Stoke On Trent St
- 10400 Pavilion Way
- 3061 Sprowl Rd
- 9601 Balsam Way
- 10516 Firview Ct
- 4403 Gaudet Rd
- 10412 Pinoak View Dr
- 10508 Whitepine View Place
- 8901 Fairground Rd Unit 507-303
- 5312 Poindexter Dr
- 10509 Chenny Ct

