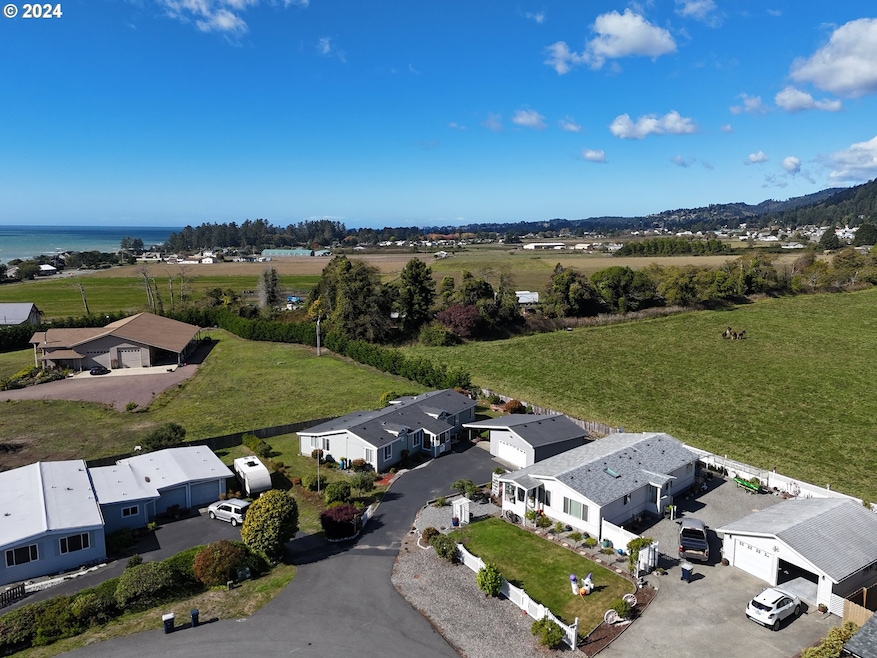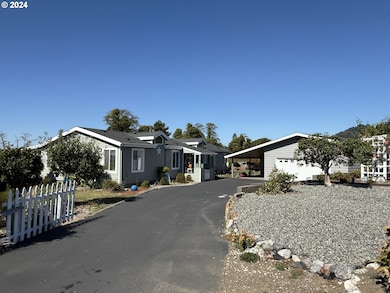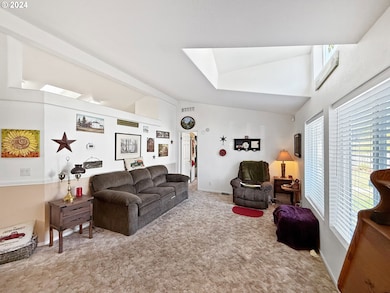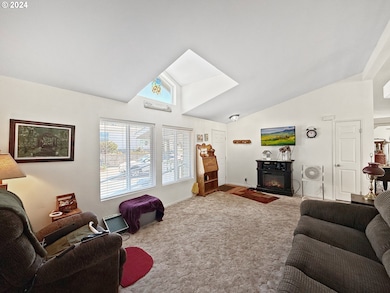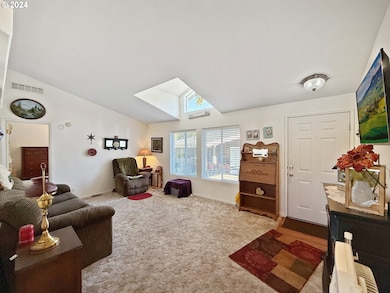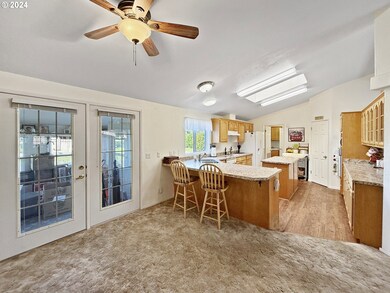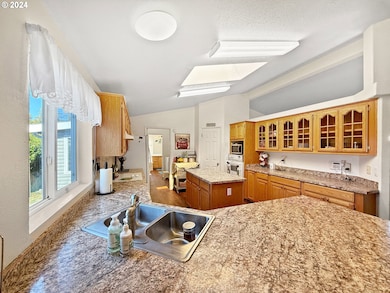Spacious 2,109 Sq. Ft. Manufactured Home with Ocean Views on .27 Acres! Experience coastal living at its finest in this spacious 2,109 sq. ft. manufactured home, located on a .27-acre lot with breathtaking ocean views within Camellia Park. Step up to the welcoming covered porch, designed with optional wheelchair access, and enter a large living room featuring vaulted ceilings and expansive windows that bathe the space in natural light. The open floor plan connects seamlessly to a generous kitchen, complete with an eating bar, island, and abundant counter space and cabinetry. A split-bedroom layout offers privacy, with the primary suite located on one end of the home and guest bedrooms and bath on the other, along with a cozy family room nearby. The home also boasts a sunroom (included in the square footage), providing additional versatile living space and panoramic ocean and sunset views. Numerous updates since 2018 include a new bathroom, kitchen, roof, water heater, kitchen flooring, heat pump, and durable vinyl siding with a lifetime warranty. The property also features an attached carport/storage shed connected to the garage with 220 amp and woodbench for added convenience. Outside, the large fenced yard offers a variety of landscaping options, including garden areas and fruit & citrus trees. Enjoy end-of-road privacy in this serene 55+ community located on the stunning Oregon Coast, part of the desirable Banana Belt climate. Seller offering a home warranty.

