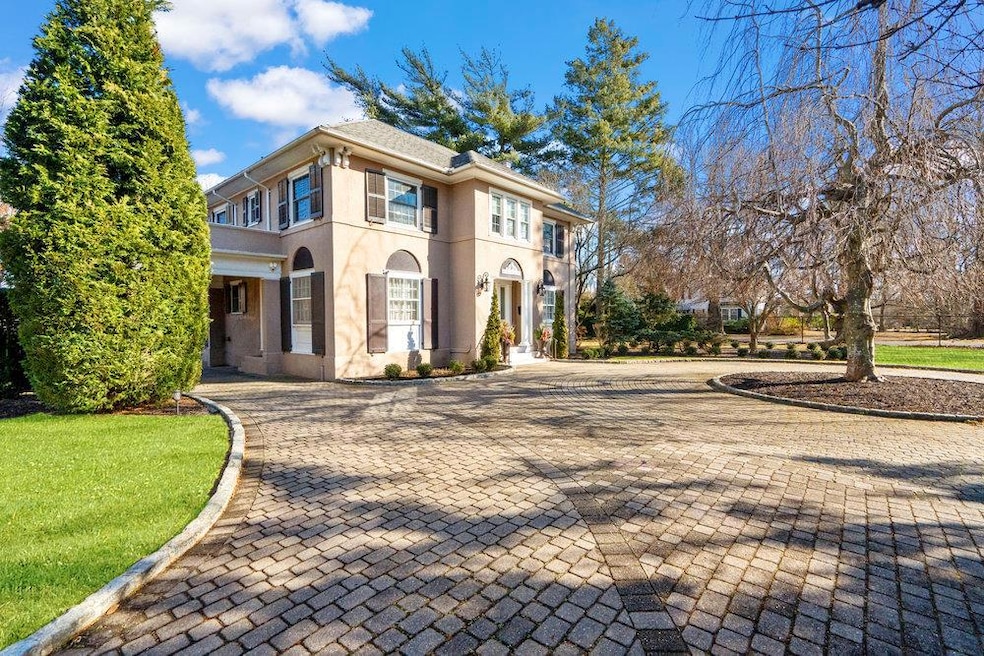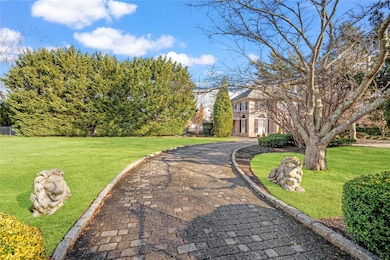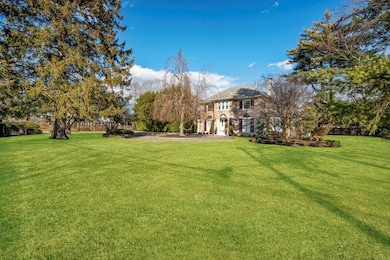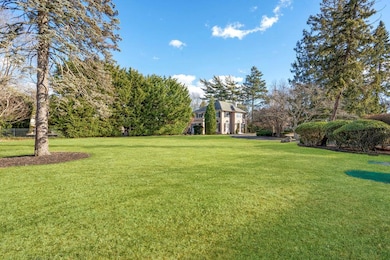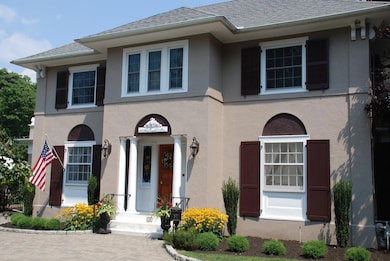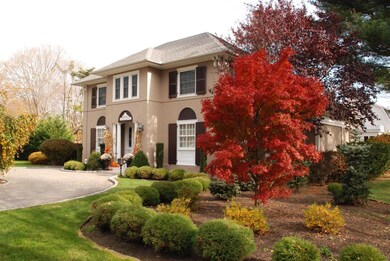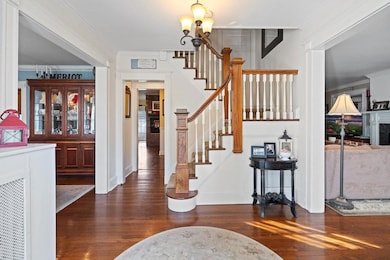
99 Handsome Ave Sayville, NY 11782
Sayville NeighborhoodEstimated payment $12,618/month
Highlights
- Pool House
- 1.07 Acre Lot
- Wood Flooring
- Sayville Middle School Rated A-
- Colonial Architecture
- 3 Fireplaces
About This Home
Beautiful Mediterranean style estate situated on over an acre of completely fenced in manicured grounds in South Sayville. The interior boasts 8'5 ft ceilings, gorgeous hardwood floors, beautiful moldings, and over-sized picturesque windows. Large eat-in kitchen with SS appliances, granite countertops, and fireplace/grill. The attached formal dining room easily seats ten! The first floor also includes a formal living room with gas fireplace, Great Room, Sitting room, and quiet office. The second floor has a primary ensuite with fireplace, and veranda overlooking the backyard, two bedrooms, a full bath, and closets galore. The home also includes a walk up stairs to third floor large bedrom and plenty of room for storage. Partially finished basement, laundry, and more storage. 200 amp service. The exterior features an inground gunite pool/Loop-Loc cover and pool house that includes a bar, 1/2 bath, and two changing rooms. IGS (19 zones), stone (pavers) driveway, detached oversized two car garage, shed, gazebo, treehouse, and carport with the original carriage step! Close to restaurants, shopping, beaches, and ferries. Don't miss this rare opportunity to have a piece of the past with all the amenities of today!
Listing Agent
Douglas Elliman Real Estate Brokerage Phone: 631-589-8500 License #10401320189 Listed on: 02/12/2025

Home Details
Home Type
- Single Family
Est. Annual Taxes
- $22,296
Year Built
- Built in 1927
Lot Details
- 1.07 Acre Lot
- West Facing Home
- Property is Fully Fenced
Parking
- 2 Car Detached Garage
- 1 Carport Space
- Oversized Parking
- Garage Door Opener
- Driveway
Home Design
- Colonial Architecture
- Mediterranean Architecture
- Stucco
Interior Spaces
- 3,216 Sq Ft Home
- 3-Story Property
- Crown Molding
- High Ceiling
- Chandelier
- 3 Fireplaces
- Double Pane Windows
- Entrance Foyer
- Formal Dining Room
- Storage
- Basement Fills Entire Space Under The House
- Home Security System
Kitchen
- Eat-In Kitchen
- Microwave
- Freezer
- Dishwasher
- Stainless Steel Appliances
- Granite Countertops
Flooring
- Wood
- Carpet
Bedrooms and Bathrooms
- 4 Bedrooms
- En-Suite Primary Bedroom
- Walk-In Closet
Laundry
- Dryer
- Washer
Pool
- Pool House
- In Ground Pool
- Fence Around Pool
- Pool Cover
Outdoor Features
- Patio
- Gazebo
- Shed
Schools
- Cherry Avenue Elementary School
- Sayville Middle School
- Sayville High School
Utilities
- Central Air
- Heating System Uses Natural Gas
- Cesspool
- Phone Available
- Cable TV Available
Listing and Financial Details
- Exclusions: Second Floor Hall Light, Freezer in Garage
- Legal Lot and Block 9 / 0004
- Assessor Parcel Number 472800853000
Map
Home Values in the Area
Average Home Value in this Area
Tax History
| Year | Tax Paid | Tax Assessment Tax Assessment Total Assessment is a certain percentage of the fair market value that is determined by local assessors to be the total taxable value of land and additions on the property. | Land | Improvement |
|---|---|---|---|---|
| 2024 | $19,775 | $70,500 | $31,300 | $39,200 |
| 2023 | $19,775 | $70,500 | $31,300 | $39,200 |
| 2022 | $18,123 | $70,500 | $31,300 | $39,200 |
| 2021 | $18,123 | $70,500 | $31,300 | $39,200 |
| 2020 | $18,890 | $70,500 | $31,300 | $39,200 |
| 2019 | $18,890 | $0 | $0 | $0 |
| 2018 | -- | $70,500 | $31,300 | $39,200 |
| 2017 | $18,021 | $70,500 | $31,300 | $39,200 |
| 2016 | $17,986 | $70,500 | $31,300 | $39,200 |
| 2015 | -- | $70,500 | $31,300 | $39,200 |
| 2014 | -- | $70,500 | $31,300 | $39,200 |
Property History
| Date | Event | Price | Change | Sq Ft Price |
|---|---|---|---|---|
| 08/03/2025 08/03/25 | For Sale | $1,990,000 | 0.0% | $619 / Sq Ft |
| 08/02/2025 08/02/25 | Off Market | $1,990,000 | -- | -- |
| 05/06/2025 05/06/25 | Price Changed | $1,990,000 | -11.6% | $619 / Sq Ft |
| 02/12/2025 02/12/25 | For Sale | $2,250,000 | -- | $700 / Sq Ft |
Purchase History
| Date | Type | Sale Price | Title Company |
|---|---|---|---|
| Deed | $1,050,000 | William Garbarino | |
| Deed | $1,050,000 | William Garbarino | |
| Deed | $134,000 | Chicago Title Insurance Co | |
| Deed | $430,000 | First American Title Ins Co | |
| Deed | $430,000 | First American Title Ins Co |
Mortgage History
| Date | Status | Loan Amount | Loan Type |
|---|---|---|---|
| Open | $165,515 | Stand Alone Refi Refinance Of Original Loan | |
| Previous Owner | $12,326 | Stand Alone First |
Similar Homes in Sayville, NY
Source: OneKey® MLS
MLS Number: 816586
APN: 0500-408-00-04-00-009-002
- 44 S Main St
- 75 Foster Ave
- 81 Atlantic Ave Unit A
- 333 Candee Ave
- 647 Bevelander Place Unit 647
- 333 Candee Ave Unit D4
- 538 Bevelander Place Unit 538
- 326 Bevelander Place Unit 326
- 858 Bevelander Place
- 62 Hiddink St
- 64 Hiddink St
- 1 Greenview Cir
- 14 Easy St
- 105 Lincoln Ave
- 118-142 Easy St
- 164 Rollstone Ave Unit 2
- 166 Rollstone Ave Unit 24
- 164-176 Rollstone Ave
- 40 Johnson Ave Unit 3-1D
- 195 Lakeland Ave
