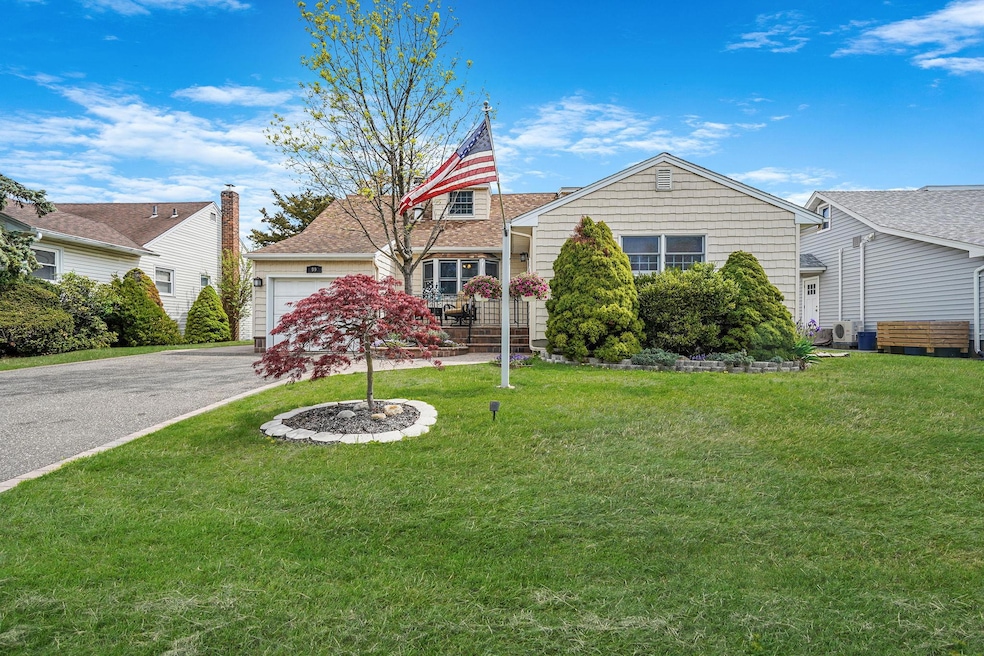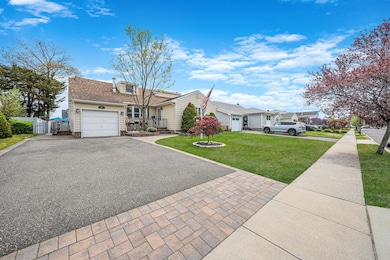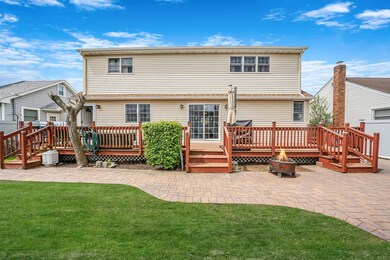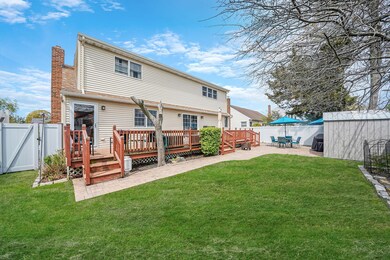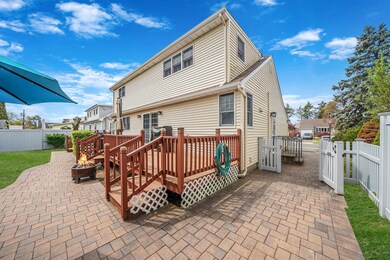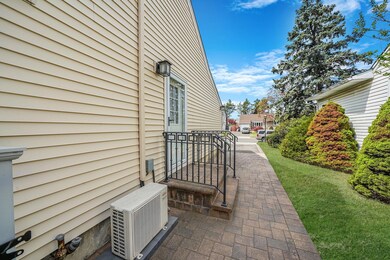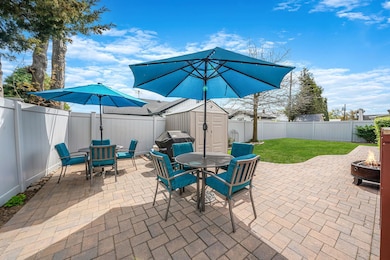
99 Knollwood Dr Carle Place, NY 11514
Carle Place NeighborhoodEstimated payment $6,011/month
Highlights
- Deck
- Main Floor Bedroom
- Formal Dining Room
- Rushmore Avenue School Rated A
- 1 Fireplace
- Stainless Steel Appliances
About This Home
Welcome home to 99 Knollwood Drive where pride of ownership shines!! This beautifully modernized 3-bedroom, 2 bath home offers the perfect blend of style, comfort, and convenience. Nestled on a quiet, tree-lined block, with the choice of your cozy front porch or back deck to enjoy your morning coffee, this newly updated home boasts a bright and open layout with updated finishes throughout. With newly finished hardwood floors, freshly painted walls and trim, custom wood burning fireplace in the living room, a walk-in closet in the oversized primary bedroom, brand new eat-in kitchen with SS appliances and a spacious pantry with plenty of storage and shelving, additional stackable washer/dryer on the first floor for extra convenience, finished basement with brand new vinyl flooring for entertaining and storage, Central AC throughout the home, with an additional AC Split unit in the primary bedroom, this home is move-in ready, just in time for Summer!! Enjoy outdoor living in your private backyard, while surrounded by PVC fencing, makes for the perfect space for relaxing, entertaining, and gardening. This home is close to the 9th Street Park, schools, shopping malls, restaurants, LIRR, and highways. Don't miss this rare opportunity to own a turn-key home in this prime location!!
Listing Agent
Coldwell Banker American Homes Brokerage Phone: 516-825-6511 License #10301223592 Listed on: 05/01/2025

Home Details
Home Type
- Single Family
Est. Annual Taxes
- $14,876
Year Built
- Built in 1951
Lot Details
- 6,000 Sq Ft Lot
Parking
- 1 Car Garage
Home Design
- Vinyl Siding
Interior Spaces
- 1,581 Sq Ft Home
- 2-Story Property
- 1 Fireplace
- Formal Dining Room
- Storage
- Finished Basement
- Basement Fills Entire Space Under The House
Kitchen
- Eat-In Kitchen
- Oven
- Microwave
- Dishwasher
- Stainless Steel Appliances
Bedrooms and Bathrooms
- 3 Bedrooms
- Main Floor Bedroom
- 2 Full Bathrooms
Laundry
- Laundry Room
- Laundry in Hall
- Dryer
- Washer
Outdoor Features
- Deck
- Porch
Schools
- Rushmore Avenue Elementary School
- Carle Place Middle Senior High Sch
Utilities
- Central Air
- Ductless Heating Or Cooling System
- Heating System Uses Oil
Listing and Financial Details
- Legal Lot and Block 27 / 303
- Assessor Parcel Number 2289-10-303-00-0027-0
Map
Home Values in the Area
Average Home Value in this Area
Tax History
| Year | Tax Paid | Tax Assessment Tax Assessment Total Assessment is a certain percentage of the fair market value that is determined by local assessors to be the total taxable value of land and additions on the property. | Land | Improvement |
|---|---|---|---|---|
| 2025 | $4,595 | $604 | $291 | $313 |
| 2024 | $4,595 | $604 | $291 | $313 |
| 2023 | $13,499 | $604 | $291 | $313 |
| 2022 | $13,499 | $604 | $291 | $313 |
| 2021 | $13,933 | $594 | $286 | $308 |
| 2020 | $14,297 | $1,028 | $744 | $284 |
| 2019 | $14,270 | $1,028 | $744 | $284 |
| 2018 | $13,349 | $1,028 | $0 | $0 |
| 2017 | $7,708 | $1,028 | $744 | $284 |
| 2016 | $11,595 | $1,028 | $744 | $284 |
| 2015 | $3,817 | $1,028 | $744 | $284 |
| 2014 | $3,817 | $1,028 | $744 | $284 |
| 2013 | $3,632 | $1,028 | $744 | $284 |
Property History
| Date | Event | Price | Change | Sq Ft Price |
|---|---|---|---|---|
| 05/09/2025 05/09/25 | Pending | -- | -- | -- |
| 05/06/2025 05/06/25 | Off Market | $899,000 | -- | -- |
| 05/01/2025 05/01/25 | For Sale | $899,000 | -- | $569 / Sq Ft |
Mortgage History
| Date | Status | Loan Amount | Loan Type |
|---|---|---|---|
| Closed | $405,000 | New Conventional | |
| Closed | $58,164 | Unknown |
Similar Homes in the area
Source: OneKey® MLS
MLS Number: 852818
APN: 2289-10-303-00-0027-0
- 200 Renison Dr
- 348 Roslyn Ave
- 304 Jamaica Blvd
- 229 Rushmore Ave
- 74 Woodoak Dr
- 178 Harvard St
- 172 Harvard St
- 83 Renison Dr
- 44 Cherry Ln
- 230 Mineola Ave
- 68 Oriole Way
- 296 Jerome Ave
- 133 Jericho Turnpike
- 330 Ellison Ave
- 33 Cherry Ln
- 57 Westbury Ave
- 268 Fairfield Ave
- 41 Winnie Ct
- 99 Roosevelt Ct
- 8 Marietta Dr
