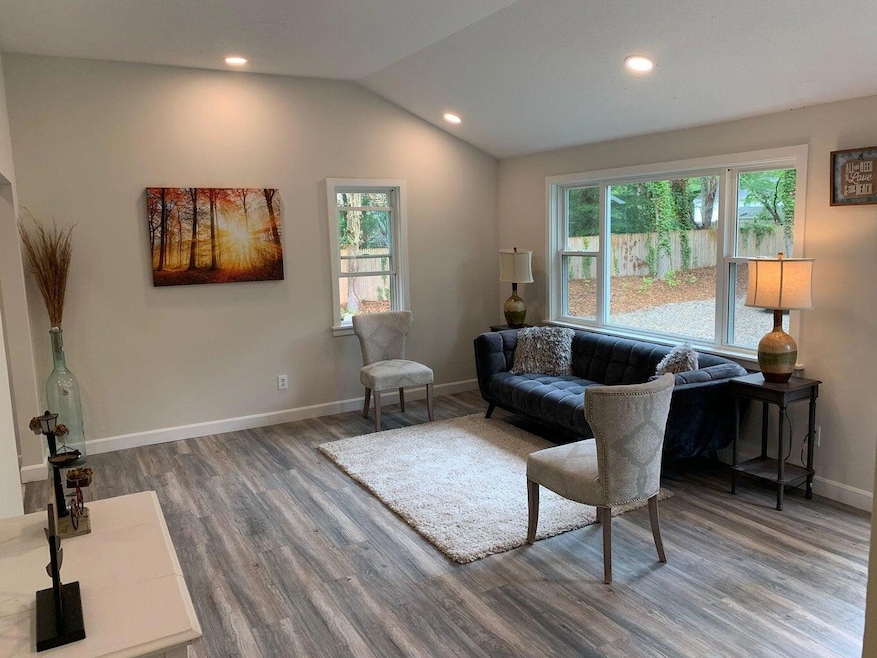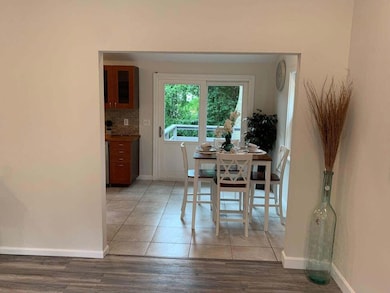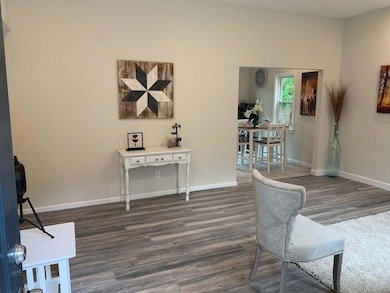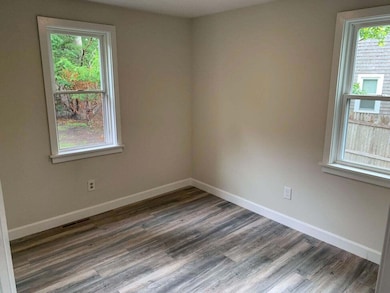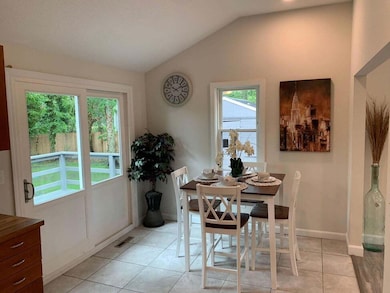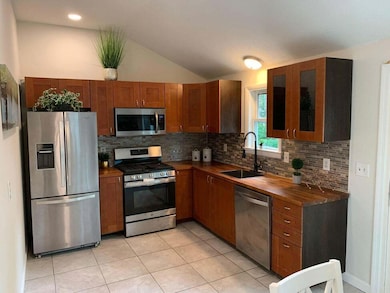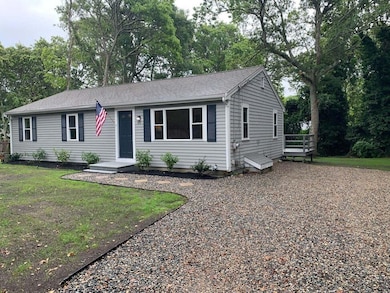
99 Oakview Terrace Hyannis, MA 02601
Hyannis NeighborhoodEstimated payment $2,795/month
Highlights
- Medical Services
- Cathedral Ceiling
- Cedar Closet
- Wooded Lot
- No HOA
- Recessed Lighting
About This Home
First-floor living at its finest! Tucked away on a quiet, private lot, 99 Oakview Terrace in Hyannis is a charming South of 28 ranch that offers both convenience and comfort. Just minutes to beaches, shopping, and your favorite local restaurants, this sweet 3-bedroom home features cathedral ceilings in the main living area and a light, open layout that flows easily throughout. Situated on nearly a half-acre, the property includes a spacious deck, full basement, economical gas heat, and low taxes--checking all the right boxes. Whether you're looking for a starter home, a summer escape, or the perfect place to downsize, this gem in a fantastic neighborhood fits the bill. Photos are from the previous listing.
Home Details
Home Type
- Single Family
Est. Annual Taxes
- $2,332
Year Built
- Built in 1980 | Remodeled
Lot Details
- 0.49 Acre Lot
- Wooded Lot
- Property is zoned RB
Parking
- Open Parking
Home Design
- Poured Concrete
- Asphalt Roof
- Shingle Siding
- Clapboard
Interior Spaces
- 1,056 Sq Ft Home
- 1-Story Property
- Cathedral Ceiling
- Recessed Lighting
- Laminate Flooring
- Interior Basement Entry
Kitchen
- Microwave
- Dishwasher
Bedrooms and Bathrooms
- 3 Bedrooms
- Cedar Closet
- 1 Full Bathroom
Laundry
- Laundry Room
- Laundry on main level
Location
- Property is near place of worship
- Property is near a golf course
Utilities
- No Cooling
- Heating Available
- Gas Water Heater
- Private Sewer
Community Details
- No Home Owners Association
- Medical Services
Listing and Financial Details
- Assessor Parcel Number 268294
Map
Home Values in the Area
Average Home Value in this Area
Tax History
| Year | Tax Paid | Tax Assessment Tax Assessment Total Assessment is a certain percentage of the fair market value that is determined by local assessors to be the total taxable value of land and additions on the property. | Land | Improvement |
|---|---|---|---|---|
| 2025 | $3,916 | $422,400 | $156,800 | $265,600 |
| 2024 | $3,799 | $419,800 | $156,800 | $263,000 |
| 2023 | $3,518 | $367,600 | $142,600 | $225,000 |
| 2022 | $3,481 | $300,900 | $105,600 | $195,300 |
| 2021 | $3,148 | $264,300 | $105,600 | $158,700 |
| 2020 | $3,329 | $270,000 | $105,600 | $164,400 |
| 2019 | $3,129 | $248,700 | $105,600 | $143,100 |
| 2018 | $2,831 | $230,200 | $111,200 | $119,000 |
| 2017 | $2,691 | $224,400 | $111,200 | $113,200 |
| 2016 | $2,645 | $225,500 | $112,300 | $113,200 |
| 2015 | $2,363 | $204,200 | $110,000 | $94,200 |
Property History
| Date | Event | Price | Change | Sq Ft Price |
|---|---|---|---|---|
| 07/01/2025 07/01/25 | For Sale | $490,000 | +19.5% | $464 / Sq Ft |
| 10/19/2021 10/19/21 | Sold | $410,000 | -2.1% | $388 / Sq Ft |
| 08/25/2021 08/25/21 | Pending | -- | -- | -- |
| 08/02/2021 08/02/21 | For Sale | $419,000 | -- | $397 / Sq Ft |
Purchase History
| Date | Type | Sale Price | Title Company |
|---|---|---|---|
| Not Resolvable | $410,000 | None Available | |
| Not Resolvable | $280,000 | None Available | |
| Quit Claim Deed | -- | None Available | |
| Deed | $71,000 | -- |
Mortgage History
| Date | Status | Loan Amount | Loan Type |
|---|---|---|---|
| Open | $328,000 | Purchase Money Mortgage | |
| Previous Owner | $300,000 | Purchase Money Mortgage |
Similar Homes in Hyannis, MA
Source: Cape Cod & Islands Association of REALTORS®
MLS Number: 22503228
APN: HYAN-000268-000000-000294
- 20 Sunset Terrace
- 48 Kennedy Cir
- 329 W Main St Unit 30
- 307 W Main St Unit 7
- 48 Smith St
- 41 Pinecrest Rd
- 31 Arbor Way
- 48 4th Ave
- 113 Briarwood Ave
- 68 Fifth Ave
- 35 Oreo Ln
- 6 Harrington Way
- 112 W Main St Unit 4
- 112 W Main St Unit 1
- 112 W Main St Unit 2
- 112 W Main St Unit 7
- 112 W Main St Unit 5
- 112 W Main St Unit 8
- 28 Sterling Rd
- 26 Townhouse Ct Unit 26 Townhouse Ct
- 25 Centerville Ave
- 940 W Main St Unit 6
- 61 Nautical Way
- 572 Main St Unit 3
- 147 North St Unit A
- 474 Main St
- 83 Breakwater Shores Dr Unit 2
- 40 Pleasant St
- 60 Pleasant St Unit 3B
- 265 Communication Way
- 1 Sandpiper Ln Unit 1
- 20 Brigantine Ave
- 50 Hane Rd
- 86 Scudders Ln
- 86 Scudder's Ln
- 107 Ocean Ave Unit 211
- 91 Ocean Ave Unit 413
- 18 Lyndale Rd
