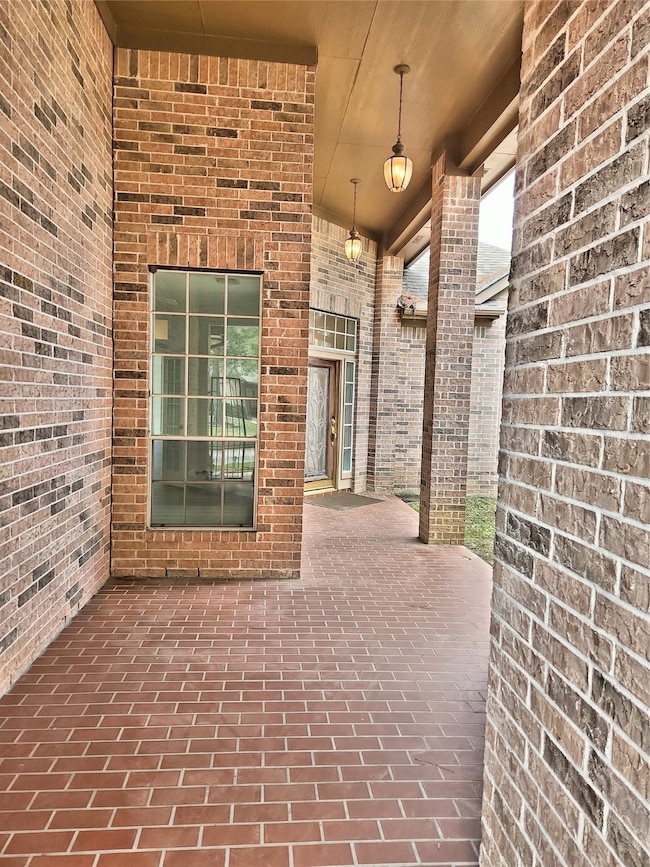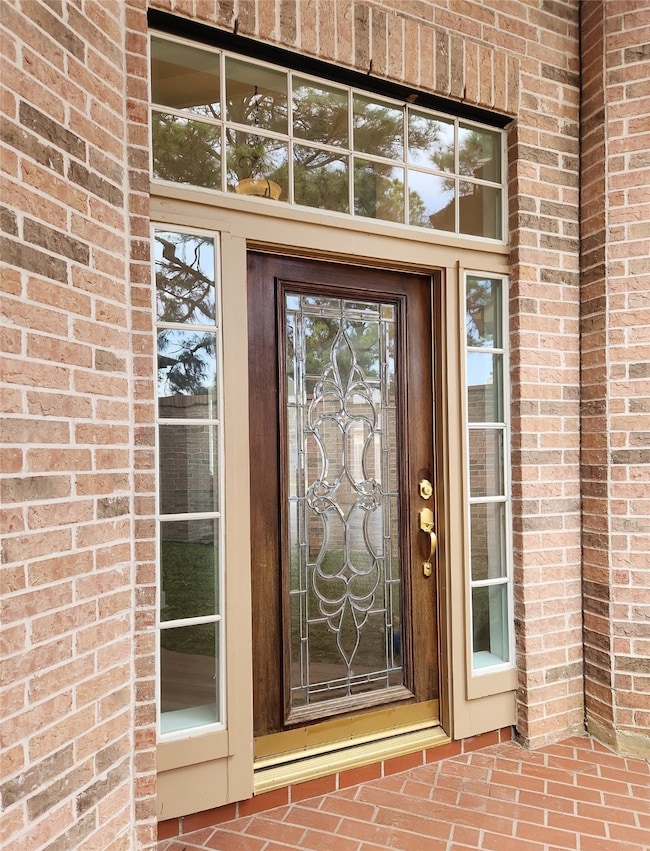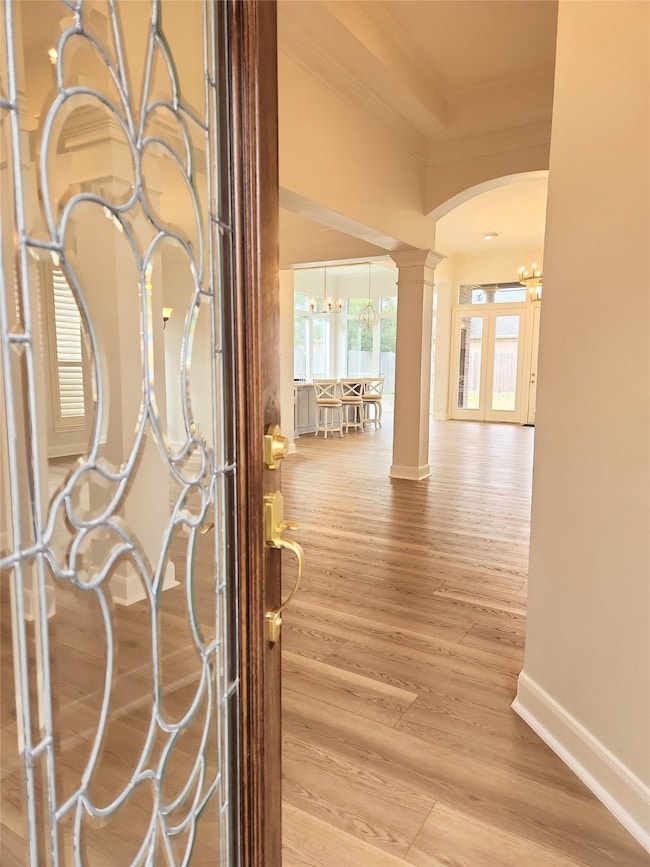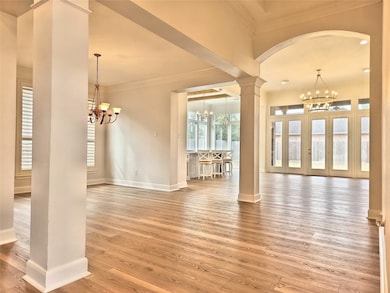
9923 Eden Valley Dr Spring, TX 77379
Gleannloch Farms NeighborhoodEstimated payment $3,923/month
Highlights
- Golf Course Community
- Fitness Center
- Clubhouse
- Hassler Elementary School Rated A
- Garage Apartment
- Maid or Guest Quarters
About This Home
Welcome to Gleannloch Farms: The Highlands!! Enjoy the elegance of an exquisitely updated home in Gleannloch Farms!! This beautiful abode has a casita floorplan: Main house has 2 bedrooms, 2.5 bathrooms, and an office that could be converted into a 3rd bedroom if desired. Casita has 1 bedroom and a full bathroom. Casita is adjacent to the main house within the courtyard. Main house has a grand entrance w/ high ceilings & an open concept floor plan, coffered ceiling in primary bedroom w/ a lavishly large en suite, plantation shutters, & tankless water heater. Updates: Limestone Stacked Fireplace, Quartz Countertops in Kitchen w/ Gas Cooktop on an island that supports storage on both sides, Stainless Steel Double Oven/Dishwasher/Microwave, Slow-Closing Drawers & Cabinets in Kitchen, Porcelain Farm Sink overlooking a Custom Arched Window, Waterproof Lion's SPC Flooring in main living areas of home, EV Charging Station in Garage, and more!!**Room Dimensions are Approx.; Buyer to Verify**
Home Details
Home Type
- Single Family
Est. Annual Taxes
- $10,430
Year Built
- Built in 2000
Lot Details
- 9,104 Sq Ft Lot
- Cul-De-Sac
- Corner Lot
- Sprinkler System
- Back Yard Fenced and Side Yard
HOA Fees
- $100 Monthly HOA Fees
Parking
- 2 Car Attached Garage
- Garage Apartment
Home Design
- Traditional Architecture
- Patio Home
- Brick Exterior Construction
- Slab Foundation
- Composition Roof
- Cement Siding
Interior Spaces
- 3,035 Sq Ft Home
- 1-Story Property
- Crown Molding
- High Ceiling
- Ceiling Fan
- Gas Log Fireplace
- Window Treatments
- Formal Entry
- Family Room Off Kitchen
- Living Room
- Breakfast Room
- Combination Kitchen and Dining Room
- Home Office
- Library
- Loft
- Utility Room
- Washer and Gas Dryer Hookup
Kitchen
- Breakfast Bar
- <<doubleOvenToken>>
- Gas Cooktop
- <<microwave>>
- Dishwasher
- Kitchen Island
- Pots and Pans Drawers
- Self-Closing Drawers and Cabinet Doors
- Disposal
Flooring
- Carpet
- Tile
- Vinyl Plank
- Vinyl
Bedrooms and Bathrooms
- 3 Bedrooms
- En-Suite Primary Bedroom
- Maid or Guest Quarters
- Double Vanity
- Single Vanity
- <<bathWSpaHydroMassageTubToken>>
- <<tubWithShowerToken>>
- Hollywood Bathroom
- Separate Shower
Outdoor Features
- Pond
- Deck
- Covered patio or porch
Schools
- Hassler Elementary School
- Doerre Intermediate School
- Klein Cain High School
Utilities
- Central Heating and Cooling System
- Heating System Uses Gas
- Tankless Water Heater
Listing and Financial Details
- Exclusions: Garage Sec. Camera, Ring Doorbell, Gym Equipment
Community Details
Overview
- Association fees include clubhouse, ground maintenance, recreation facilities
- Gleannloch Farms Community Associ Association, Phone Number (281) 225-8015
- Gleannloch Farms Sec 09 R/P Subdivision
Amenities
- Clubhouse
Recreation
- Golf Course Community
- Tennis Courts
- Pickleball Courts
- Sport Court
- Community Playground
- Fitness Center
- Community Pool
- Park
- Trails
Map
Home Values in the Area
Average Home Value in this Area
Tax History
| Year | Tax Paid | Tax Assessment Tax Assessment Total Assessment is a certain percentage of the fair market value that is determined by local assessors to be the total taxable value of land and additions on the property. | Land | Improvement |
|---|---|---|---|---|
| 2024 | $10,430 | $475,971 | $65,113 | $410,858 |
| 2023 | $10,430 | $442,500 | $65,113 | $377,387 |
| 2022 | $9,606 | $479,448 | $57,453 | $421,995 |
| 2021 | $9,445 | $361,649 | $44,430 | $317,219 |
| 2020 | $9,105 | $331,252 | $44,430 | $286,822 |
| 2019 | $10,636 | $370,949 | $44,430 | $326,519 |
| 2018 | $3,089 | $337,073 | $44,430 | $292,643 |
| 2017 | $9,717 | $337,073 | $44,430 | $292,643 |
| 2016 | $9,717 | $337,073 | $44,430 | $292,643 |
| 2015 | $5,825 | $337,073 | $44,430 | $292,643 |
| 2014 | $5,825 | $313,401 | $44,430 | $268,971 |
Property History
| Date | Event | Price | Change | Sq Ft Price |
|---|---|---|---|---|
| 05/15/2025 05/15/25 | For Sale | $535,000 | +18.9% | $176 / Sq Ft |
| 10/25/2022 10/25/22 | Sold | -- | -- | -- |
| 09/19/2022 09/19/22 | Pending | -- | -- | -- |
| 09/13/2022 09/13/22 | Price Changed | $450,000 | -7.2% | $148 / Sq Ft |
| 08/20/2022 08/20/22 | For Sale | $485,000 | -- | $160 / Sq Ft |
Purchase History
| Date | Type | Sale Price | Title Company |
|---|---|---|---|
| Deed | -- | First American Title | |
| Warranty Deed | -- | -- | |
| Warranty Deed | -- | -- |
Mortgage History
| Date | Status | Loan Amount | Loan Type |
|---|---|---|---|
| Open | $354,000 | New Conventional | |
| Previous Owner | $257,250 | Stand Alone First | |
| Previous Owner | $247,500 | Stand Alone First | |
| Previous Owner | $115,000 | Credit Line Revolving | |
| Previous Owner | $72,200 | No Value Available |
Similar Homes in Spring, TX
Source: Houston Association of REALTORS®
MLS Number: 5823165
APN: 1203870030011
- 26905 S Ranch House Rd
- 26913 S Ranch House Rd
- 26822 Mustang Springs Ct
- 26717 Stockton Trail
- 26770 Trailblazers Run
- 26520 Pioneer Pointe Ct
- 26921 S Ranch House Rd
- 26937 S Ranch House Rd
- 26448 N Wayland Chase
- 26444 N Wayland Chase
- 26416 N Wayland Chase
- 26451 N Wayland Chase
- 26447 N Wayland Chase
- 26464 N Wayland Chase
- 26460 N Wayland Chase
- 10606 Chestnut Path Way
- 1459 Hatchmere Place
- 10615 Chestnut Path Way
- 10739 Chestnut Path Way
- 18726 Dovewood Springs Ln
- 10047 Arcadian Spgs Ln
- 19230 Danphe Landing Ct
- 19235 Danphe Landing Ct
- 10019 Blissfull Valley Ln
- 10019 Blissful Valley Ln
- 9638 Brenthaven Springs Ln
- 1407 Kennoway Park Dr
- 10510 Barnstable Ct
- 11002 Northam Dr
- 10518 Day Trail Ln
- 19430 Bold River Rd
- 18306 Wendy Glinn Way
- 11303 Northam Dr
- 10543 Day Trail Ln
- 11415 Northam Dr
- 11319 Seven Sisters Dr
- 1615 Grable Cove Ln
- 11307 Sugar Bowl Dr
- 11523 Dahlia Dale Dr
- 18922 Wellock Ln






