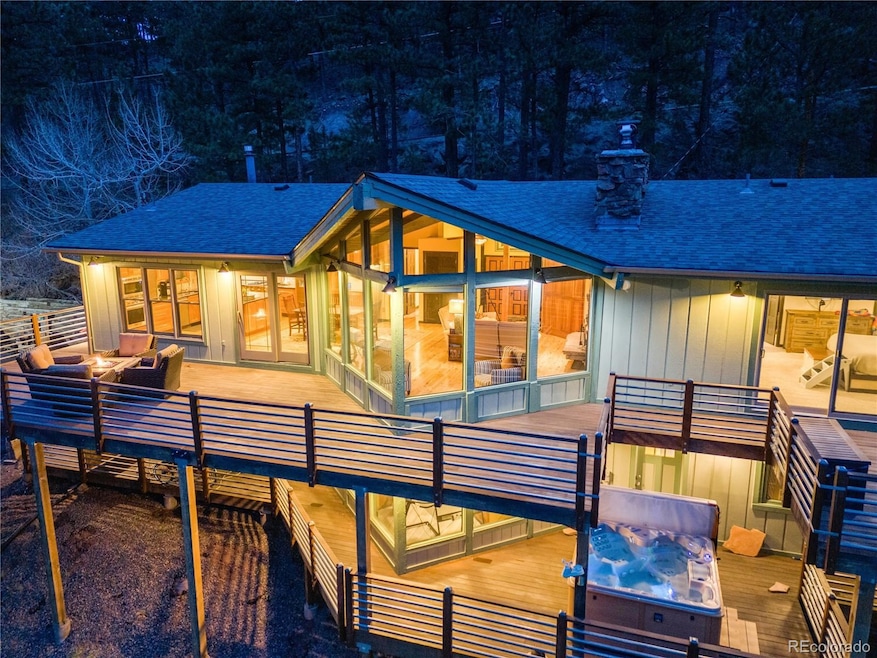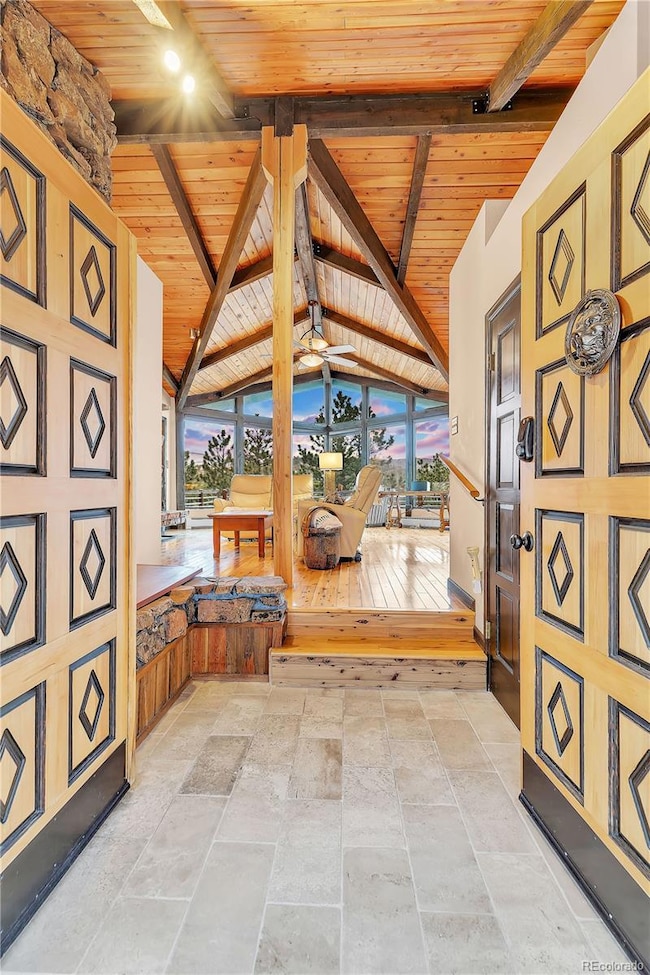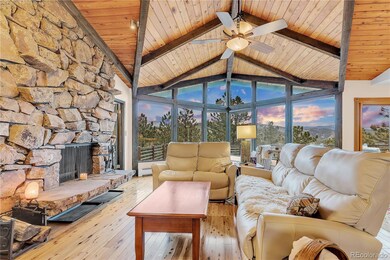
994 Timber Ln Boulder, CO 80304
Pine Brook Hill NeighborhoodEstimated payment $11,128/month
Highlights
- Spa
- Primary Bedroom Suite
- Green Roof
- Foothill Elementary School Rated A
- Open Floorplan
- Pine Trees
About This Home
Prepare to be captivated as you step through the front doors, greeted by floor-to-ceiling windows that showcase stunning views of Sunshine Canyon and Boulder Heights. The open floor plan creates a welcoming atmosphere, making you feel right at home. The interior features Australian Cypress hardwood flooring, custom cherry wood cabinetry designed for audio/visual equipment, a cozy wood-burning fireplace, a wet bar closet, a convenient half bath, and an expansive pantry/laundry area. The chef's kitchen has been thoughtfully renovated and is equipped with Thermidor appliances, a pot filler faucet, an appliance garage, soft-close cherry cabinetry, and elegant granite countertops, ensuring that meal preparation is a delightful experience. At the end of a long day, you can relax on your two-level IPE deck, whether soaking in the hot tub or enjoying the serene sounds of nature while watching the sunset over one of the most picturesque views in PBH. The spacious main floor primary bedroom boasts a double walk-in closet, a wood-burning fireplace, direct access to the deck, and a luxurious five-piece bathroom with radiant heated flooring, perfect for those chilly winter mornings. Additional living space is available on the lower level, which includes two bedrooms, a walkthrough bathroom, a living room with wood burning stove, and more floor-to-ceiling windows that provide access to the deck. Don't overlook the expansive workshop/craft room within the home, as well as the oversized detached two-car garage. With nearly 2 acres of land, you will enjoy ample privacy from neighbors. Additionally, your furry family members will benefit from a fully enclosed outdoor area, easily accessible from the primary bedroom, allowing them to enjoy nature without requiring human supervision. This is a one of a kiind neighborhood as it has three fire stations, tree mitigation, the only mountain neighborhood with fire hydrants, retention ponds, it's own water district and more!
Listing Agent
Due South Realty Brokerage Email: tracyc@duesouthrealty.biz,720-442-5413 License #100088030 Listed on: 04/01/2025
Home Details
Home Type
- Single Family
Est. Annual Taxes
- $7,543
Year Built
- Built in 1975
Lot Details
- 1.7 Acre Lot
- North Facing Home
- Dog Run
- Landscaped
- Natural State Vegetation
- Lot Has A Rolling Slope
- Meadow
- Mountainous Lot
- Pine Trees
- Partially Wooded Lot
- Many Trees
- Grass Covered Lot
HOA Fees
- $6 Monthly HOA Fees
Parking
- 2 Car Attached Garage
- Oversized Parking
- Parking Storage or Cabinetry
- Lighted Parking
- Driveway
Home Design
- Mountain Contemporary Architecture
- Raised Foundation
- Frame Construction
- Concrete Perimeter Foundation
Interior Spaces
- 3,328 Sq Ft Home
- Multi-Level Property
- Open Floorplan
- Wet Bar
- Built-In Features
- Bar Fridge
- Vaulted Ceiling
- Wood Burning Stove
- Wood Burning Fireplace
- Window Treatments
- Entrance Foyer
- Smart Doorbell
- Family Room with Fireplace
- Living Room with Fireplace
- Dining Room
- Workshop
- Mountain Views
Kitchen
- Self-Cleaning Convection Oven
- Cooktop<<rangeHoodToken>>
- Warming Drawer
- <<microwave>>
- Dishwasher
- Kitchen Island
- Granite Countertops
- Trash Compactor
- Disposal
Flooring
- Wood
- Carpet
- Radiant Floor
- Tile
Bedrooms and Bathrooms
- 3 Bedrooms | 1 Main Level Bedroom
- Fireplace in Bedroom
- Primary Bedroom Suite
- Walk-In Closet
- Jack-and-Jill Bathroom
Laundry
- Laundry Room
- Dryer
- Washer
Home Security
- Smart Locks
- Smart Thermostat
- Outdoor Smart Camera
- Carbon Monoxide Detectors
- Fire and Smoke Detector
Eco-Friendly Details
- Green Roof
- Energy-Efficient Appliances
- Energy-Efficient Lighting
- Energy-Efficient Insulation
- Smoke Free Home
Outdoor Features
- Spa
- Deck
- Patio
- Exterior Lighting
- Rain Gutters
Schools
- Foothill Elementary School
- Centennial Middle School
- Boulder High School
Utilities
- Mini Split Air Conditioners
- Baseboard Heating
- Heating System Uses Wood
- 220 Volts
- 110 Volts
- Gas Water Heater
- Septic Tank
- High Speed Internet
- Phone Connected
- Cable TV Available
Community Details
- Pinebrook Hills HOA
- Pinebrook Hills Subdivision
- Foothills
Listing and Financial Details
- Exclusions: Owners personal property
- Assessor Parcel Number R0034696
Map
Home Values in the Area
Average Home Value in this Area
Tax History
| Year | Tax Paid | Tax Assessment Tax Assessment Total Assessment is a certain percentage of the fair market value that is determined by local assessors to be the total taxable value of land and additions on the property. | Land | Improvement |
|---|---|---|---|---|
| 2025 | $7,543 | $83,663 | $23,569 | $60,094 |
| 2024 | $7,543 | $83,663 | $23,569 | $60,094 |
| 2023 | $7,419 | $89,954 | $23,778 | $69,861 |
| 2022 | $6,331 | $72,009 | $19,314 | $52,695 |
| 2021 | $6,669 | $74,081 | $19,870 | $54,211 |
| 2020 | $5,788 | $62,513 | $25,240 | $37,273 |
| 2019 | $5,700 | $62,513 | $25,240 | $37,273 |
| 2018 | $5,262 | $56,542 | $16,488 | $40,054 |
| 2017 | $5,103 | $62,509 | $18,228 | $44,281 |
| 2016 | $5,031 | $54,032 | $21,412 | $32,620 |
| 2015 | $4,780 | $47,776 | $15,681 | $32,095 |
| 2014 | $4,892 | $47,776 | $15,681 | $32,095 |
Property History
| Date | Event | Price | Change | Sq Ft Price |
|---|---|---|---|---|
| 06/20/2025 06/20/25 | Price Changed | $1,900,000 | -4.0% | $571 / Sq Ft |
| 05/05/2025 05/05/25 | Price Changed | $1,980,000 | -0.5% | $595 / Sq Ft |
| 04/01/2025 04/01/25 | For Sale | $1,990,000 | -- | $598 / Sq Ft |
Purchase History
| Date | Type | Sale Price | Title Company |
|---|---|---|---|
| Quit Claim Deed | -- | None Listed On Document | |
| Quit Claim Deed | $500 | None Listed On Document | |
| Personal Reps Deed | $595,000 | None Available |
Mortgage History
| Date | Status | Loan Amount | Loan Type |
|---|---|---|---|
| Open | $1,100,000 | New Conventional | |
| Previous Owner | $446,394 | New Conventional | |
| Previous Owner | $219,500 | Credit Line Revolving | |
| Previous Owner | $391,000 | New Conventional | |
| Previous Owner | $409,200 | Unknown | |
| Previous Owner | $406,000 | Purchase Money Mortgage |
Similar Homes in Boulder, CO
Source: REcolorado®
MLS Number: 4874007
APN: 1461230-07-010
- 1145 Timber Ln Unit 3
- 36 High View Dr
- 1472 Timber Ln
- 1530 Timber Ln
- 1629 Timber Ln
- 335 Pine Tree Ln
- 1573 Linden Dr
- 90 Hawk Ln
- 27 Arrowleaf Ct
- 2433 Linden Dr
- 15 Arrowleaf Ct
- 1702 Linden Dr
- 65 Bristlecone Way Unit 7
- 100 Wildcat Ln
- 93 Pine Needle Rd
- 225 Bristlecone Way
- 178 Balsam Ln Unit 7
- 160 Bristlecone Way
- 495 S Cedar Brook Rd
- 2794 Linden Dr
- 792 Pine Brook Dr
- 445 Grape Ave Unit 445 Grape Ave, Unit #1
- 3215 9th St
- 3142 8th St
- 1140 Poplar Ave
- 415 Alpine Ave Unit 417 Alpine
- 415 Alpine Ave Unit 415 Alpine Avenue
- 3075 Broadway St
- 1245 Elder Ave
- 815 Dewey Ave
- 1200 Yarmouth Ave Unit 1200 Yarmouth ave #232
- 1240 Cedar Ave
- 4560 13th St
- 2460 9th St
- 440 Laramie Blvd
- 4730-4790 Broadway
- 1855 Redwood Ave
- 1111 Maxwell Ave Unit 236
- 1761 Yellow Pine Ave
- 1327 Pine St






