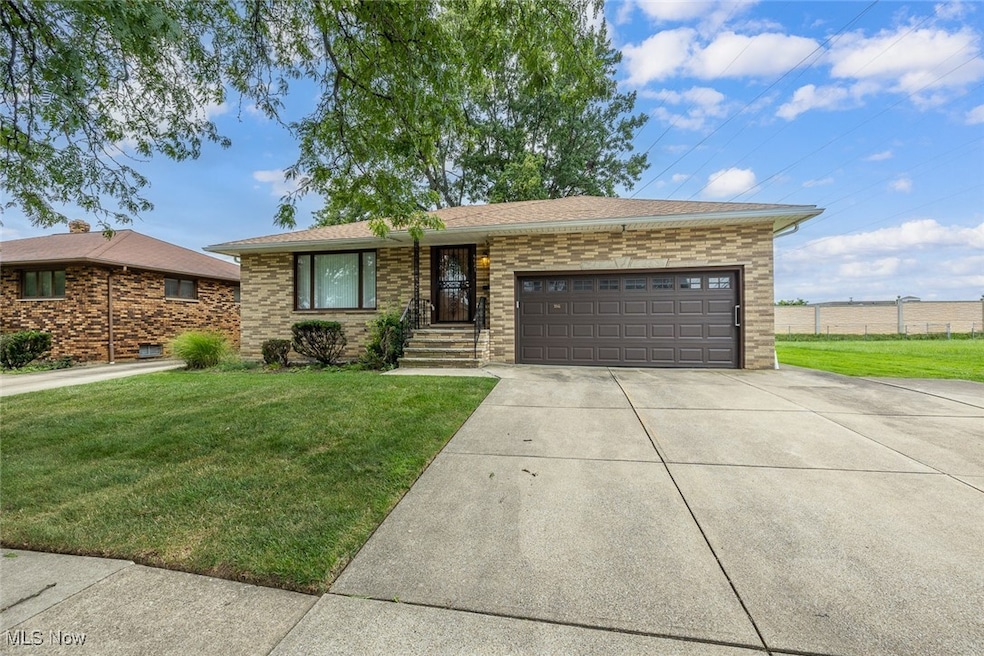9941 Shady Ln Cleveland, OH 44144
Estimated payment $1,685/month
Highlights
- Popular Property
- 2 Car Attached Garage
- Patio
- No HOA
- Double Pane Windows
- Forced Air Heating and Cooling System
About This Home
Sprawling Brick Ranch * 3 beds 2 1/2 baths * full finished basement * Foyer with ceramic tile floor and dry bar area * Formal living and Dining room with cove ceilings * Family room with patio doors to concrete patio, 1/2 bath and attached garage access * Eat-in kitchen with ceramic tile floor, storage counter divide to dining room, large pantry and all appliances * Master bedroom has double closets * Remodeled main bath with large vanity and shower enclosure * Hardwood floors under carpet in Living room, Dining room and Bedrooms * 13 course basement makes for tall ceilings in the large finished basement with rec room w/built in shelves, LVT tile throughout, bar, office or 4th bedroom & double closets, workshop, full bath with shower, storage area, double laundry sink, glass block windows, washer and freezer stay * 2 tube lights (kitchen and main bath) * 2 car attached garage * storage shed * Furnace and Central Air 2019 * Circuit breaker box 2022 * Roof 2019 * Furnace humidifier 2021 * Garage opener 2021 * Built new by owner * Must see today
Listing Agent
EXP Realty, LLC. Brokerage Email: pamsoldit@gmail.com, 440-341-8300 License #419874 Listed on: 08/30/2025

Home Details
Home Type
- Single Family
Est. Annual Taxes
- $4,313
Year Built
- Built in 1973
Parking
- 2 Car Attached Garage
- Garage Door Opener
Home Design
- Brick Exterior Construction
- Block Foundation
- Fiberglass Roof
- Asphalt Roof
Interior Spaces
- 1-Story Property
- Double Pane Windows
- Finished Basement
- Basement Fills Entire Space Under The House
- Washer
Kitchen
- Range
- Freezer
- Dishwasher
Bedrooms and Bathrooms
- 3 Main Level Bedrooms
- 2.5 Bathrooms
- Solar Tube
Utilities
- Forced Air Heating and Cooling System
- Heating System Uses Gas
Additional Features
- Patio
- 5,663 Sq Ft Lot
Community Details
- No Home Owners Association
Listing and Financial Details
- Assessor Parcel Number 433-11-097
Map
Home Values in the Area
Average Home Value in this Area
Tax History
| Year | Tax Paid | Tax Assessment Tax Assessment Total Assessment is a certain percentage of the fair market value that is determined by local assessors to be the total taxable value of land and additions on the property. | Land | Improvement |
|---|---|---|---|---|
| 2024 | $4,313 | $72,660 | $13,090 | $59,570 |
| 2023 | $3,273 | $53,030 | $10,570 | $42,460 |
| 2022 | $3,275 | $53,030 | $10,570 | $42,460 |
| 2021 | $3,328 | $53,030 | $10,570 | $42,460 |
| 2020 | $3,016 | $45,330 | $9,030 | $36,300 |
| 2019 | $2,959 | $129,500 | $25,800 | $103,700 |
| 2018 | $2,631 | $45,330 | $9,030 | $36,300 |
| 2017 | $2,573 | $41,160 | $7,630 | $33,530 |
| 2016 | $2,568 | $41,160 | $7,630 | $33,530 |
| 2015 | $2,496 | $41,160 | $7,630 | $33,530 |
| 2014 | $2,496 | $40,360 | $7,490 | $32,870 |
Property History
| Date | Event | Price | Change | Sq Ft Price |
|---|---|---|---|---|
| 09/12/2025 09/12/25 | Price Changed | $249,000 | -4.2% | $117 / Sq Ft |
| 08/30/2025 08/30/25 | For Sale | $259,900 | -- | $123 / Sq Ft |
Purchase History
| Date | Type | Sale Price | Title Company |
|---|---|---|---|
| Deed | -- | -- | |
| Deed | -- | -- |
Source: MLS Now
MLS Number: 5153345
APN: 433-11-097
- 10401 Glen Daniel Cir
- 4767 Southwood Dr
- 4830 Autumn Ln
- 4707 Brookhigh Dr
- 4722 Bentwood Dr
- 9632 Melody Ln
- 9416 Behrwald Ave
- 4574 Bentwood Dr
- 8906 Behrwald Ave
- 9104 Beech Ave
- 9307 Ansonia Ave
- 8702 Behrwald Ave
- 9005 Ansonia Ave
- 9005 Orchard Ave
- 9739 Memphis Villas Blvd
- 11729 Erwin Ave
- 4766 Brookwood Dr
- 10101 Manoa Ave
- 10401 Manoa Ave
- 5222 W 83rd St
- 10300 Cascade Crossing
- 9750 Westview Dr
- 4606 Roadoan Rd Unit ID1261992P
- 4606 Roadoan Rd Unit ID1261991P
- 4606 Roadoan Rd Unit ID1069222P
- 8451 Southlane Dr
- 256 Northridge Oval
- 8910 Cambridge Dr Unit ID1061028P
- 9841 Memphis Ave
- 4735 W 125th St
- 12518 Erwin Ave
- 8251-8271 Memphis Ave
- 7106 Glencoe Ave
- 12714 Bennington Ave
- 7716 Kenilworth Ave
- 5531 Chevrolet Blvd
- 5691 Chevrolet Blvd
- 7014 Theota Ave
- 5669 Pearl Rd
- 4485 W 136th St Unit Downstairs






