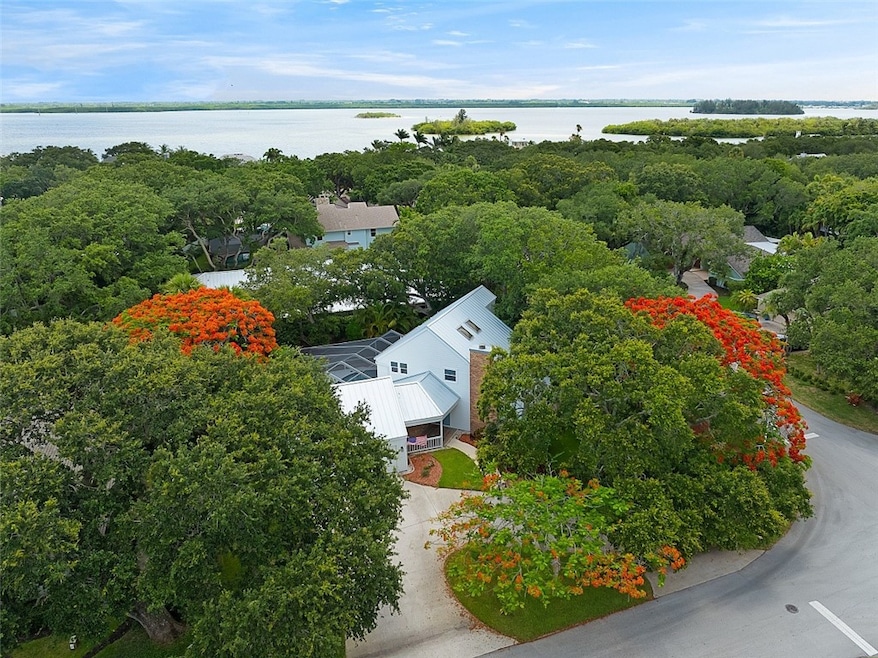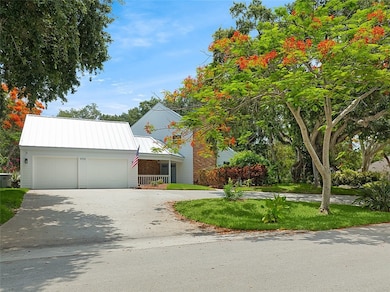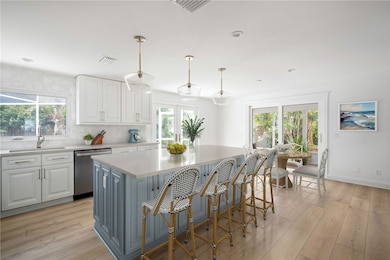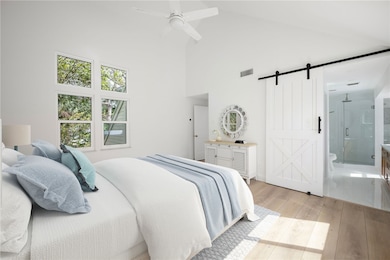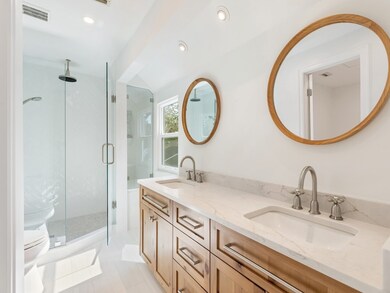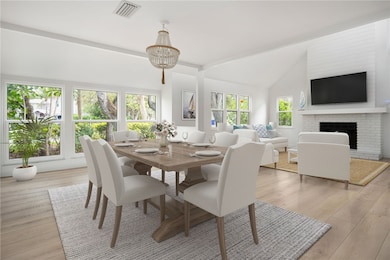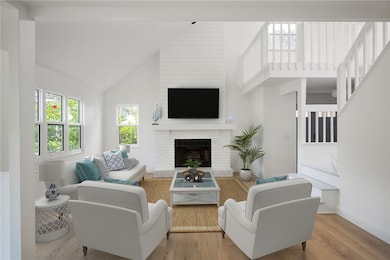
995 Windsong Way Vero Beach, FL 32963
South Beach NeighborhoodEstimated payment $7,436/month
Highlights
- Beach Access
- Gated Community
- 1 Fireplace
- Beachland Elementary School Rated A-
- Garden View
- High Ceiling
About This Home
Relax in this peaceful Castaway Cove farmhouse by the beach. 2024 renovation! Upgrades include metal roof, impact windows + doors, kitchen (gold veined quartz countertops, zellige inspired backsplash, + oversized eat in island), bathrooms, plumbing, electrical, siding, interior + exterior paint, + coretec white oak flooring throughout! This desirable 4bd 3 bth is situated on a corner lot w screened lanai & pool surrounded by oak canopies, fruit trees, orchids, & flower beds. Take advantage of the deeded river & beach access, & golf cart ride to Ocean Dr. shops, restaurants, St.Ed’s + more!
Listing Agent
One Sotheby's Int'l Realty Brokerage Phone: 772-643-1039 License #3490711 Listed on: 07/08/2025

Co-Listing Agent
One Sotheby's Int'l Realty Brokerage Phone: 772-643-1039 License #0326961
Home Details
Home Type
- Single Family
Est. Annual Taxes
- $10,030
Year Built
- Built in 1984
Lot Details
- 0.31 Acre Lot
- Lot Dimensions are 111x119
- East Facing Home
Parking
- 2 Car Garage
- Driveway
Home Design
- Frame Construction
- Metal Roof
Interior Spaces
- 2,100 Sq Ft Home
- 2-Story Property
- High Ceiling
- Skylights
- 1 Fireplace
- Blinds
- Vinyl Flooring
- Garden Views
- Closed Circuit Camera
Kitchen
- Range<<rangeHoodToken>>
- Dishwasher
- Wine Cooler
- Kitchen Island
- Disposal
Bedrooms and Bathrooms
- 4 Bedrooms
- Walk-In Closet
- 3 Full Bathrooms
Laundry
- Laundry in Garage
- Dryer
- Washer
Pool
- Outdoor Shower
- Screen Enclosure
- Free Form Pool
Outdoor Features
- Beach Access
- Enclosed patio or porch
Utilities
- Central Heating and Cooling System
- Electric Water Heater
Listing and Financial Details
- Tax Lot 64
- Assessor Parcel Number 33400800004000000064.0
Community Details
Overview
- Association fees include common areas, security
- Ar Choice Association
- Castaway Cove Subdivision
Security
- Gated Community
Map
Home Values in the Area
Average Home Value in this Area
Tax History
| Year | Tax Paid | Tax Assessment Tax Assessment Total Assessment is a certain percentage of the fair market value that is determined by local assessors to be the total taxable value of land and additions on the property. | Land | Improvement |
|---|---|---|---|---|
| 2024 | $151 | $696,852 | $365,016 | $331,836 |
| 2023 | $151 | $406,862 | $0 | $0 |
| 2022 | $147 | $395,012 | $0 | $0 |
| 2021 | $136 | $383,507 | $200,758 | $182,749 |
| 2020 | $3,996 | $301,412 | $0 | $0 |
| 2019 | $4,007 | $294,635 | $0 | $0 |
| 2018 | $3,976 | $289,142 | $0 | $0 |
| 2017 | $3,945 | $283,195 | $0 | $0 |
| 2016 | $3,897 | $277,370 | $0 | $0 |
| 2015 | $4,037 | $275,450 | $0 | $0 |
| 2014 | $3,931 | $273,270 | $0 | $0 |
Property History
| Date | Event | Price | Change | Sq Ft Price |
|---|---|---|---|---|
| 07/08/2025 07/08/25 | For Sale | $1,195,000 | 0.0% | $569 / Sq Ft |
| 11/01/2021 11/01/21 | Rented | $5,500 | -8.3% | -- |
| 10/02/2021 10/02/21 | Under Contract | -- | -- | -- |
| 04/21/2021 04/21/21 | For Rent | $6,000 | 0.0% | -- |
| 07/22/2020 07/22/20 | Sold | $510,000 | +2.0% | $255 / Sq Ft |
| 06/22/2020 06/22/20 | Pending | -- | -- | -- |
| 05/29/2020 05/29/20 | For Sale | $500,000 | +58.7% | $250 / Sq Ft |
| 07/09/2013 07/09/13 | Sold | $315,000 | -4.3% | $123 / Sq Ft |
| 07/09/2013 07/09/13 | For Sale | $329,000 | -- | $129 / Sq Ft |
Purchase History
| Date | Type | Sale Price | Title Company |
|---|---|---|---|
| Warranty Deed | $510,000 | Homepartners Title Svcs Llc | |
| Warranty Deed | $315,000 | Lawyers Title Agency Beach | |
| Quit Claim Deed | $1,000 | -- |
Mortgage History
| Date | Status | Loan Amount | Loan Type |
|---|---|---|---|
| Open | $178,674 | Credit Line Revolving | |
| Open | $516,540 | VA | |
| Closed | $510,000 | VA | |
| Previous Owner | $25,000 | Credit Line Revolving | |
| Previous Owner | $299,250 | New Conventional | |
| Previous Owner | $82,000 | Credit Line Revolving |
Similar Homes in Vero Beach, FL
Source: REALTORS® Association of Indian River County
MLS Number: 289447
APN: 33-40-08-00004-0000-00064.0
- 1160 Driftwood Dr
- 1130 Atocha Way
- 985 Clipper Rd
- 1024 Palmar de Ays Dr
- 1013 Olde Doubloon Dr
- 1110 Near Ocean Dr
- 1113 Poitras Dr
- 1144 Spanish Lace Ln
- 1385 Sunset Point Ln
- 1301 Poitras Dr
- 1331 Jonathans Trail
- 1345 Spanish Lace Ln
- 1441 Ocean Dr Unit 207
- 1485 Pelican Ln
- 940 Turtle Cove Ln Unit 207
- 940 Turtle Cove Ln Unit 208
- 1480 Ocean Dr Unit 4C
- 1507 Ocean Dr Unit 5
- 1460 Club Dr
- 960 Coquina Ln Unit 10
- 1045 Clipper Rd
- 1310 Shorewinds Ln
- 1165 Bounty Blvd
- 980 Clipper Rd
- 1330 Shorewinds Ln
- 1005 Crescent Beach Rd
- 1351 Sea Hawk Ln
- 1350 White Heron Ln
- 1341 White Heron Ln
- 1134 Spanish Lace Ln
- 1405 Treasure Cove Ln
- 1425 Treasure Cove Ln
- 1465 Corona Ln
- 1017 Casseekey Ln
- 1445 Treasure Cove Ln
- 1200 Poitras Dr
- 1446 Wyn Cove Dr
- 1000 Windermere Way
- 670 Highway A1a
- 1345 Olde Doubloon Dr
