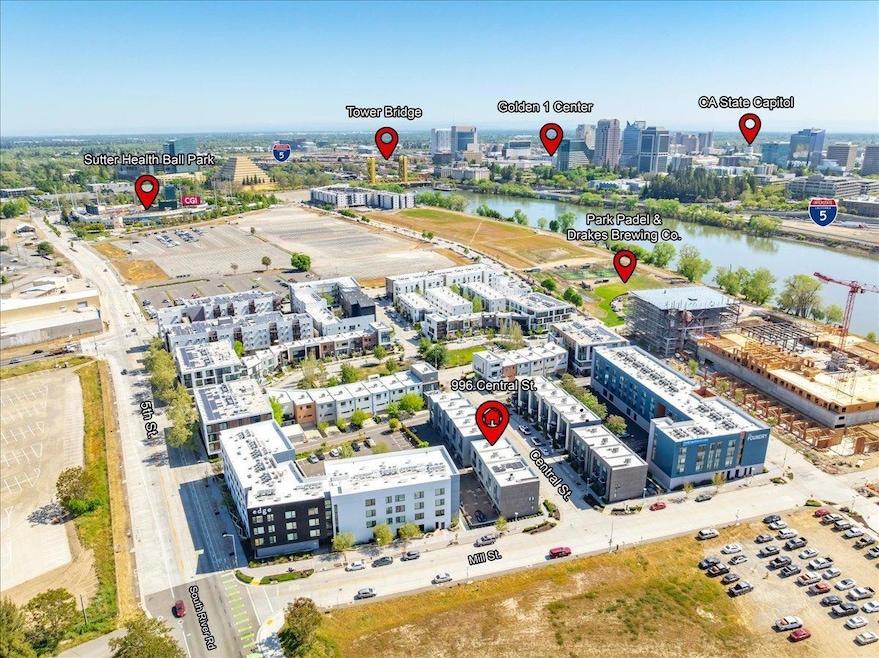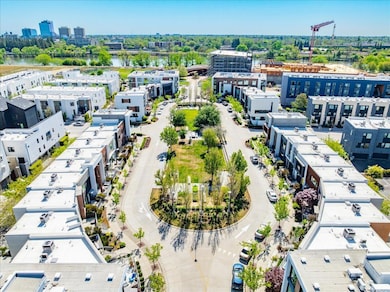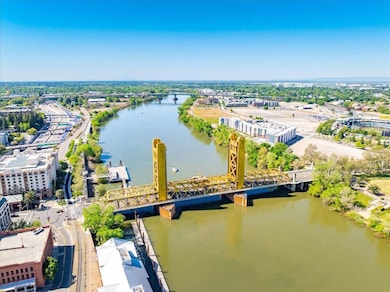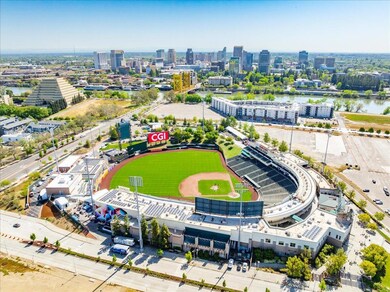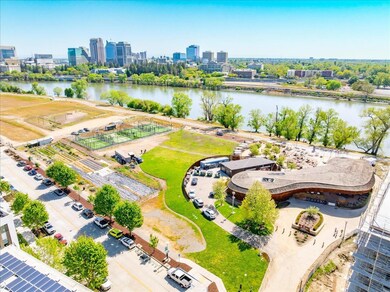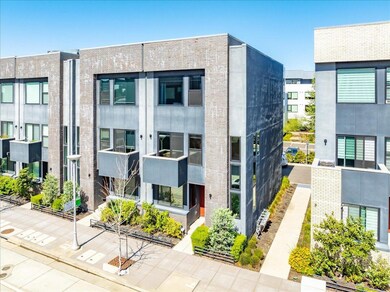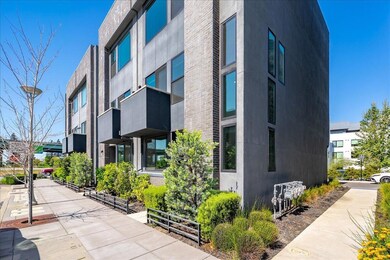Enjoy modern urban living in this ultra-contemporary home located in the heart of West Sacramento's Bridge District. Walk to A's & River Cats games, Kings Arena, Downtown and the River. In the immediate area enjoy Franquette Cafe, Drakes: The Barn Brewery, Park Padel and landscaped common area perfect for relaxing or entertaining. Coming soon - Pier-Side, a neighborhood recreation facility with a pool & gym. In the home, you'll enjoy the high end finishes and built-in organization throughout. The main level is bright and open with beautiful wood floors, a gourmet kitchen with quartz countertops, GE Cafe appliances, wine fridge, open living/kitchen/dining. Upstairs are two large bedrooms, two bathrooms and a laundry room. The ground level includes an office, street access, and a generous 2-car garage with EV charger, hanging storage, private designated parking space in back, plus additional street parking in the front. NO HOA rules or fees (rare to the area). This move-in ready end unit offers abundant light, low-maintenance living with unmatched walkability and style. Come see all 996 Central Street has to offer.

