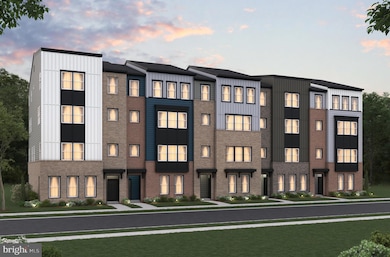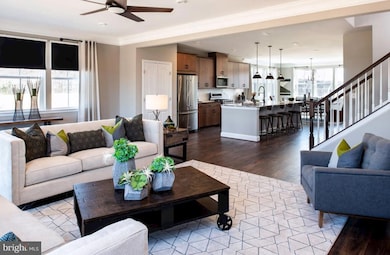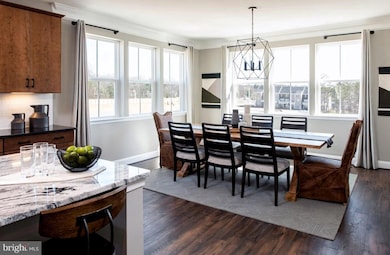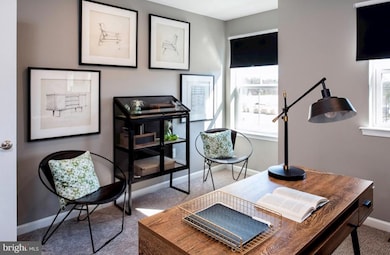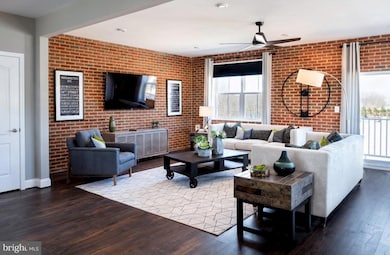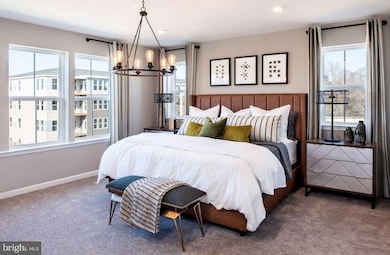9989B Justify Run Laurel, MD 20723
North Laurel NeighborhoodEstimated payment $3,606/month
Highlights
- New Construction
- Open Floorplan
- Combination Kitchen and Living
- Forest Ridge Elementary School Rated A-
- Great Room
- Den
About This Home
Ready for Spring Move In!! Located in Laurel, Paddock Pointe now offers stylish, 2-story condos! Make the Taylor your home sweet home in over 2,300 sq. ft. of living space. Prepare meals in your very own open-concept kitchen that extends to the dining room and great room. The dining room features a convenient pocket office, perfect for working from home, while the great room allows access to the back deck, great for grilling out! Upstairs you can enjoy 3 bedrooms, including the primary suite. Relax and unwind in this luxurious suite featuring a spa-inspired bath and a large walk-in closet. **Photos of model home. *Pricing, features and, availability subject to change without notice. MHBR No. 93. 2021 Beazer Homes.
Listing Agent
(410) 726-7364 Nick@Waldnerwintersteam.com Keller Williams Realty Centre License #589020 Listed on: 02/14/2025

Co-Listing Agent
(410) 829-6842 tyler@waldnerwintersteam.com Keller Williams Realty Centre
Property Details
Home Type
- Condominium
Year Built
- Built in 2025 | New Construction
Lot Details
- Sprinkler System
- Property is in excellent condition
HOA Fees
Parking
- 1 Car Attached Garage
- 1 Driveway Space
- Rear-Facing Garage
Home Design
- Entry on the 1st floor
Interior Spaces
- 2,418 Sq Ft Home
- Property has 2 Levels
- Open Floorplan
- ENERGY STAR Qualified Windows
- Great Room
- Combination Kitchen and Living
- Dining Room
- Den
- Washer and Dryer Hookup
Kitchen
- Gas Oven or Range
- Built-In Microwave
- ENERGY STAR Qualified Refrigerator
- Dishwasher
Bedrooms and Bathrooms
- 3 Bedrooms
- En-Suite Primary Bedroom
- En-Suite Bathroom
- Walk-In Closet
Home Security
Eco-Friendly Details
- ENERGY STAR Qualified Equipment for Heating
Schools
- Forest Ridge Elementary School
- Patuxent Valley Middle School
- Hammond High School
Utilities
- Central Heating and Cooling System
- Electric Water Heater
Community Details
Overview
- Association fees include common area maintenance
- Low-Rise Condominium
- Built by Beazer
- Paddock Pointe Subdivision, Taylor Floorplan
Recreation
- Jogging Path
Pet Policy
- Dogs and Cats Allowed
Additional Features
- Picnic Area
- Fire Sprinkler System
Map
Home Values in the Area
Average Home Value in this Area
Property History
| Date | Event | Price | List to Sale | Price per Sq Ft |
|---|---|---|---|---|
| 10/01/2025 10/01/25 | Pending | -- | -- | -- |
| 09/25/2025 09/25/25 | Price Changed | $524,990 | -3.0% | $217 / Sq Ft |
| 08/28/2025 08/28/25 | Price Changed | $540,990 | -2.5% | $224 / Sq Ft |
| 07/12/2025 07/12/25 | Price Changed | $554,990 | +0.9% | $230 / Sq Ft |
| 06/27/2025 06/27/25 | Price Changed | $549,990 | +1.9% | $227 / Sq Ft |
| 06/21/2025 06/21/25 | Price Changed | $539,990 | 0.0% | $223 / Sq Ft |
| 06/21/2025 06/21/25 | For Sale | $539,990 | +2.9% | $223 / Sq Ft |
| 03/20/2025 03/20/25 | Pending | -- | -- | -- |
| 02/14/2025 02/14/25 | For Sale | $524,990 | -- | $217 / Sq Ft |
Source: Bright MLS
MLS Number: MDHW2049254
- 9992B Justify Run
- 9928A Sir Barton Way
- 9928B Sir Barton Way
- 10007 Ruffian Way
- 10056 -B American Pharoah Ln Unit 66
- 10026 American Pharoah Ln Unit A
- 10020 Ruffian Way Unit E
- 10012 -A American Pharoah Ln
- 10009B American Pharoah Ln
- 10007B American Pharoah Ln
- 9995 -A Justify Run
- 9984 Justify Run Unit B
- 9990 Justify Run Unit A
- 9982 Justify Run
- 9990 Justify Run
- 9998 Justify Run
- 9986 Justify Run
- 9982 Justify Run Unit A
- Taylor Plan at Paddock Pointe
- Riva Plan at Paddock Pointe

