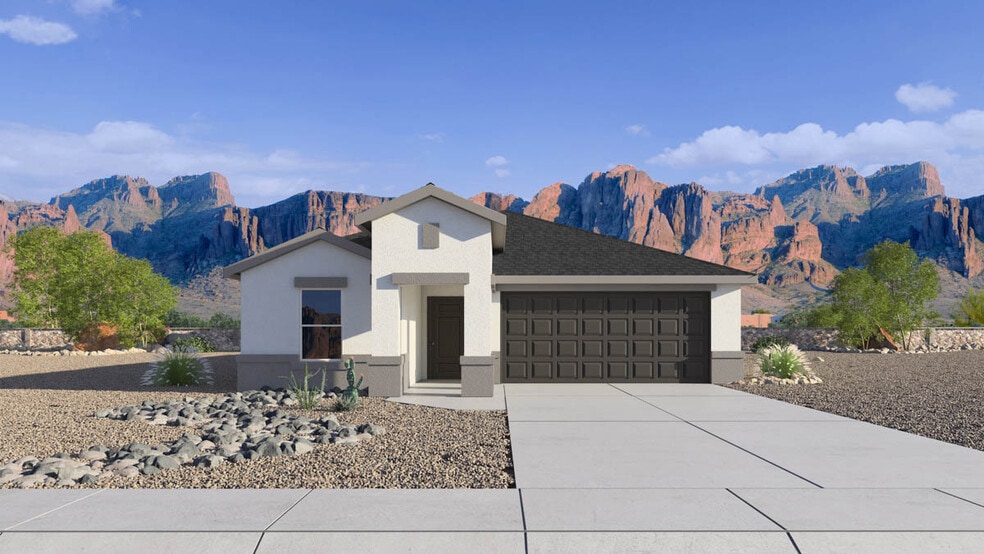
Estimated payment starting at $2,101/month
Total Views
3,809
3
Beds
2
Baths
1,610
Sq Ft
$209
Price per Sq Ft
Highlights
- New Construction
- Built-In Freezer
- 2 Car Attached Garage
- Primary Bedroom Suite
- Great Room
- Bathtub with Shower
About This Floor Plan
Welcome to the Caden floor plan featuring three bedrooms and two bathrooms, designed for comfortable and convenient living. As you enter, you're greeted by the foyer that passes two bedrooms and flows into the dining room and kitchen, creating an open and inviting atmosphere. The kitchen features a black electric range, and a kitchen island that looks over the dining room into the great room. The master bedroom offers a peaceful retreat with an en-suite bathroom, while the two additional bedrooms provide versatility for guests, children, or a home office.
Sales Office
Hours
| Monday |
12:00 PM - 6:00 PM
|
| Tuesday |
10:00 AM - 6:00 PM
|
| Wednesday |
10:00 AM - 6:00 PM
|
| Thursday |
10:00 AM - 6:00 PM
|
| Friday |
10:00 AM - 6:00 PM
|
| Saturday |
10:00 AM - 6:00 PM
|
| Sunday |
10:00 AM - 6:00 PM
|
Office Address
35032 W Angelo Dr
Maricopa, AZ 85138
Home Details
Home Type
- Single Family
Parking
- 2 Car Attached Garage
- Front Facing Garage
Home Design
- New Construction
Interior Spaces
- 1-Story Property
- Formal Entry
- Great Room
- Dining Room
- Open Floorplan
- Washer and Dryer
Kitchen
- Built-In Oven
- Built-In Range
- Built-In Freezer
- Built-In Refrigerator
- Kitchen Island
Bedrooms and Bathrooms
- 3 Bedrooms
- Primary Bedroom Suite
- 2 Full Bathrooms
- Primary bathroom on main floor
- Bathtub with Shower
Accessible Home Design
- No Interior Steps
Utilities
- Central Heating and Cooling System
- High Speed Internet
- Cable TV Available
Map
Other Plans in Elena Trails
About the Builder
D.R. Horton is now a Fortune 500 company that sells homes in 113 markets across 33 states. The company continues to grow across America through acquisitions and an expanding market share. Throughout this growth, their founding vision remains unchanged.
They believe in homeownership for everyone and rely on their community. Their real estate partners, vendors, financial partners, and the Horton family work together to support their homebuyers.
Nearby Homes
- Elena Trails
- 34869 W Lucca Dr
- Anderson Farms - Cottage
- Anderson Farms - Dream
- 36585 W Maddaloni Ave
- 17500 N Toledo Ave
- 11933 N Silver Dog Way
- The Trails at Tortosa - The Palms Collection
- The Trails at Tortosa - The Grove Collection
- Sorrento
- Rancho Mirage
- 19363 N Barano Dr
- 38155 W Frascati Ave
- 38170 W Frascati Ave
- Rancho Mirage - Reserve Series
- Rancho Mirage
- Rancho Mirage - Signature Series
- Rancho Mirage - Retreat
- 37057 Vera Cruz Dr
- Rancho Mirage - Estate Series
