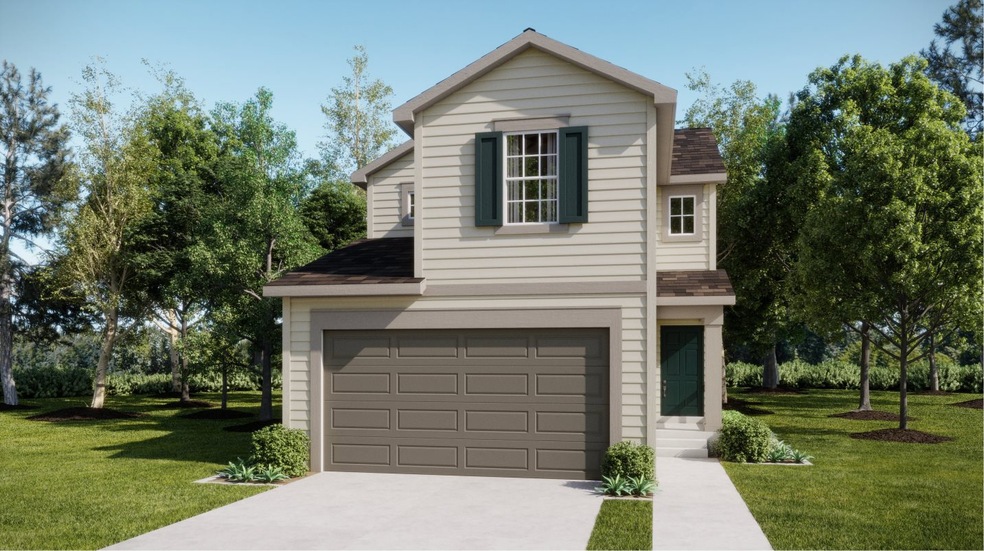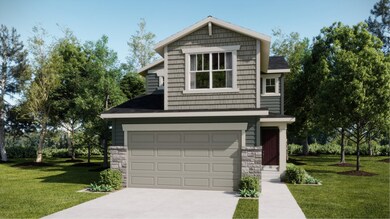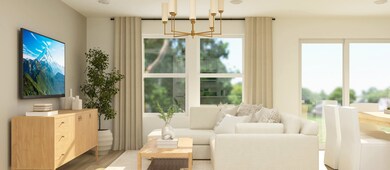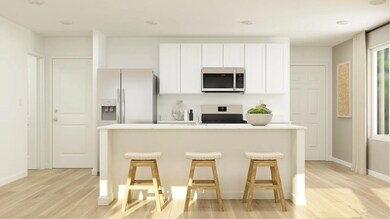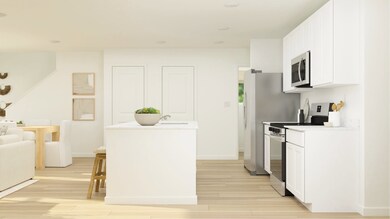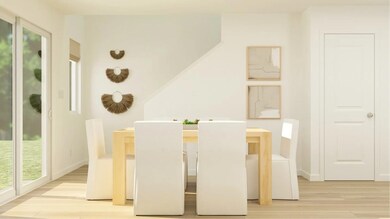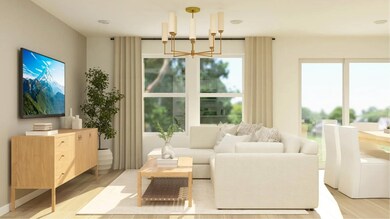
Estimated payment $3,094/month
Total Views
2,668
3
Beds
2.5
Baths
1,572
Sq Ft
$302
Price per Sq Ft
About This Home
This new two-story home is perfect for growing households and features an inviting open-concept floorplan on the first level comprised of the kitchen, dining nook and Great Room. The luxurious owner’s suite is located at the back of the home on the second floor near a versatile loft and two secondary bedrooms.
Home Details
Home Type
- Single Family
Parking
- 2 Car Garage
Home Design
- New Construction
- Ready To Build Floorplan
- Elm Plan
Interior Spaces
- 1,572 Sq Ft Home
- 2-Story Property
Bedrooms and Bathrooms
- 3 Bedrooms
Community Details
Overview
- Actively Selling
- Built by Lennar
- Copper Chase The Celestial Collection Subdivision
Sales Office
- 7793 Salt Fork Drive
- Colorado Springs, CO 80908
- 303-900-3550
- Builder Spec Website
Office Hours
- Mon 10-6 | Tue 10-6 | Wed 10-6 | Thu 10-6 | Fri 01-6 | Sat 10-6 | Sun 11-6
Map
Create a Home Valuation Report for This Property
The Home Valuation Report is an in-depth analysis detailing your home's value as well as a comparison with similar homes in the area
Similar Homes in Colorado Springs, CO
Home Values in the Area
Average Home Value in this Area
Property History
| Date | Event | Price | Change | Sq Ft Price |
|---|---|---|---|---|
| 06/18/2025 06/18/25 | Price Changed | $474,400 | +2.7% | $302 / Sq Ft |
| 03/17/2025 03/17/25 | Price Changed | $461,900 | +0.4% | $294 / Sq Ft |
| 03/12/2025 03/12/25 | Price Changed | $459,900 | +0.9% | $293 / Sq Ft |
| 03/07/2025 03/07/25 | Price Changed | $455,900 | -6.0% | $290 / Sq Ft |
| 02/25/2025 02/25/25 | For Sale | $484,900 | -- | $308 / Sq Ft |
Nearby Homes
- 7793 Salt Fork Dr
- 7793 Salt Fork Dr
- 7736 Salt Fork Dr
- 7727 Lost Trail Dr
- 7719 Lost Trail Dr
- 7752 Salt Fork Dr
- 7703 Lost Trail Dr
- 8651 Blue Feather Loop
- 7784 Salt Fork Dr
- 8730 Blue Feather Loop
- 8738 Blue Feather Loop
- 8635 Blue Feather Loop
- 8843 Blue Feather Loop
- 7792 Salt Fork Dr
- 7768 Salt Fork Dr
- 7737 Salt Fork Dr
- 7748 Alzada Dr
- 8766 Beaverhead Cir
- 0 Tahiti Dr
- 8608 Abby House Ln
- 8288 Kintla Ct
- 8259 Mosby Way
- 8084 Moosejaw Dr
- 8820 Dry Needle Place
- 7982 Martinwood Place
- 7718 Sun Shimmer View Unit Private Basement Suite
- 7673 Jack Pine Grove
- 7740 Kiana Dr
- 7755 Adventure Way
- 8073 Chardonnay Grove
- 7535 Copper Range Heights
- 8983 Slinky Heights
- 7435 Gorgeted Quail Grove
- 6576 White Lodge Point
- 7451 Thorn Brush Way
- 7751 Crestone Peak Trail
- 7721 Crestone Peak Trail
- 7761 Bear Run
- 5975 Karst Heights
- 6697 Cottonwood Tree Dr
