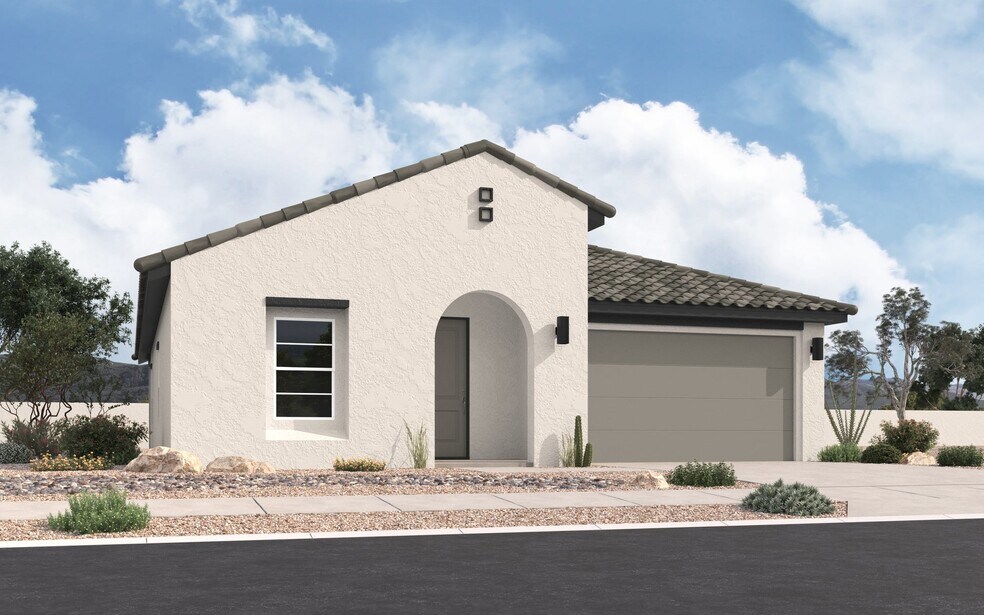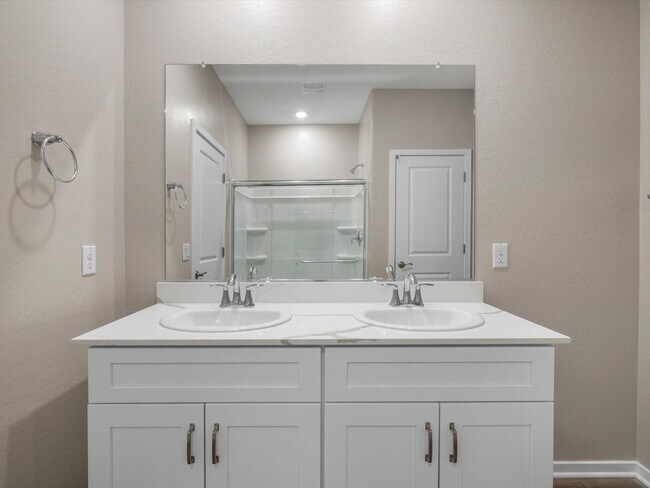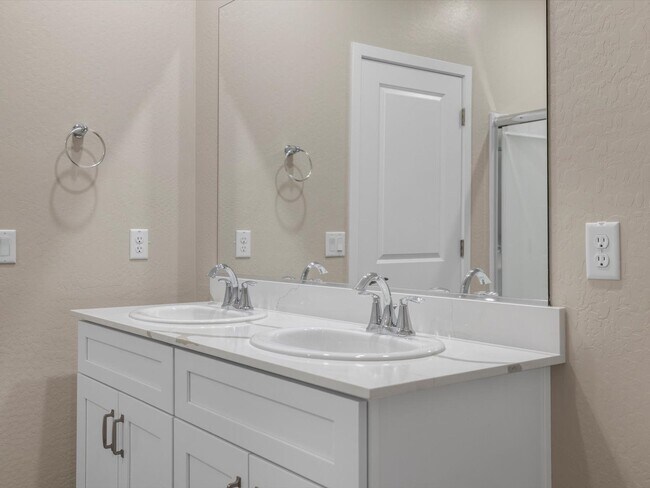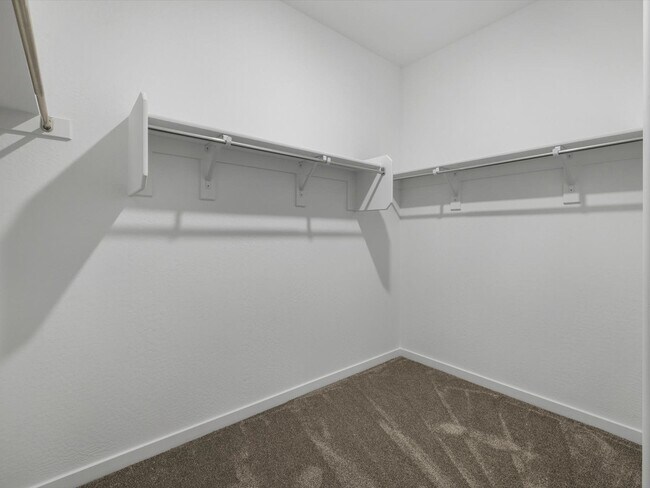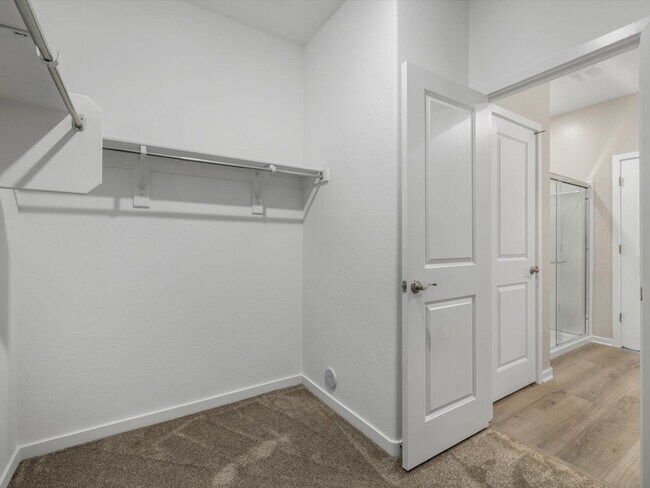
Estimated payment starting at $2,120/month
Highlights
- New Construction
- Primary Bedroom Suite
- Community Basketball Court
- Fishing
- Great Room
- Covered Patio or Porch
About This Floor Plan
The Daffodil II floor plan by Dream Finders Homes, offers a beautifully designed three-bedroom, two-bathroom layout spanning 1,593 square feet with spacious interiors and modern amenities. This home features an open-concept living area, a well-planned kitchen for maximum functionality, and thoughtful design elements that enhance comfort and efficiency. Located in the sought-after Rancho Mirage community, residents enjoy scenic walking trails, community parks, and recreational spaces, providing the perfect balance of tranquility and convenience. Floor plan and representative image are preliminary and subject to change.
Builder Incentives
Discover incredible savings on new homes from [DBA], featuring low monthly payments and low rates on move-in ready homes. Learn more today!
Sales Office
| Monday |
10:00 AM - 6:00 PM
|
| Tuesday |
10:00 AM - 6:00 PM
|
| Wednesday |
10:00 AM - 6:00 PM
|
| Thursday |
10:00 AM - 6:00 PM
|
| Friday |
12:00 PM - 6:00 PM
|
| Saturday |
10:00 AM - 6:00 PM
|
| Sunday |
12:00 PM - 6:00 PM
|
Home Details
Home Type
- Single Family
Parking
- 2 Car Attached Garage
- Front Facing Garage
Home Design
- New Construction
Interior Spaces
- 1-Story Property
- Great Room
- Dining Room
Bedrooms and Bathrooms
- 3 Bedrooms
- Primary Bedroom Suite
- Walk-In Closet
- 2 Full Bathrooms
- Primary bathroom on main floor
- Dual Vanity Sinks in Primary Bathroom
Laundry
- Laundry Room
- Laundry on main level
Outdoor Features
- Covered Patio or Porch
Community Details
Amenities
- Picnic Area
Recreation
- Community Basketball Court
- Pickleball Courts
- Fishing
- Park
- Recreational Area
Map
Other Plans in Rancho Mirage
About the Builder
- Rancho Mirage
- 19363 N Barano Dr
- Rancho Mirage - Reserve Series
- Rancho Mirage - Signature Series
- Rancho Mirage
- 37057 Vera Cruz Dr
- Rancho Mirage - Estate Series
- 37072 Vera Cruz Dr
- Rancho Mirage - Retreat
- Rancho Mirage - Estates
- 17500 N Toledo Ave
- 20057 N Cordoba St Unit 20
- Sorrento
- 11933 N Silver Dog Way
- Anderson Farms - Dream
- Anderson Farms - Cottage
- 36585 W Maddaloni Ave
- 35886 W Costa Blanca Dr Unit 10
- 38170 W Frascati Ave
- 38155 W Frascati Ave
