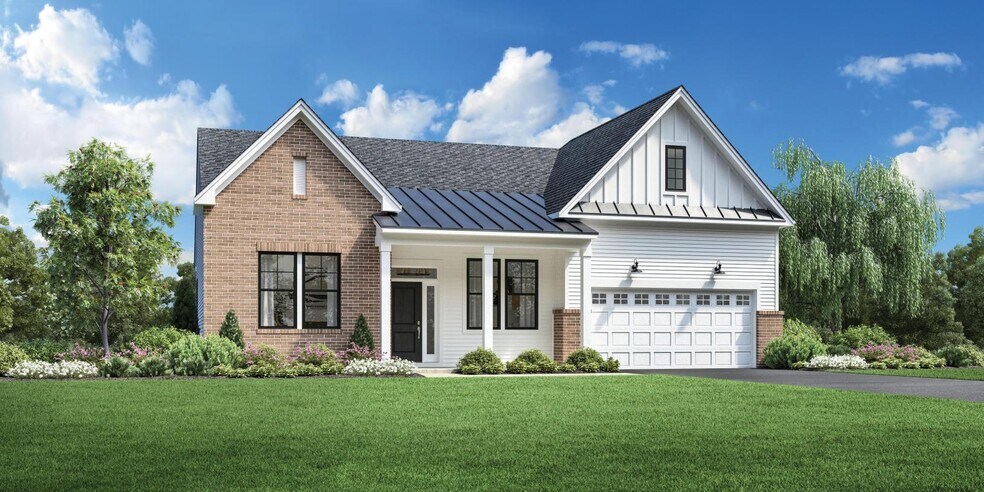
Estimated payment starting at $4,911/month
Highlights
- Fitness Center
- Senior Community
- Clubhouse
- New Construction
- Primary Bedroom Suite
- Pond in Community
About This Floor Plan
The Eason s beautiful design begins with a welcoming foyer open to a bright front office. The foyer hallway leads to an expansive great room and casual dining area with desirable access to the rear yard. Enhancing the well-appointed kitchen is a large center island with breakfast bar, ample counter and cabinet space, and a sizable walk-in pantry. Off the great room, the serene primary bedroom suite features a splendid walk-in closet and superb primary bath with a dual-sink vanity, a large luxe shower with seat, linen storage, and a private water closet. The ample secondary bedroom enjoys a quiet location at the front of the home and features a roomy closet and shared hall bath. Additional highlights include a convenient everyday entry, an easily accessible laundry, and plenty of extra storage.
Sales
| Monday | Appointment Only |
| Tuesday | Appointment Only |
| Wednesday | Appointment Only |
| Thursday | Appointment Only |
| Friday | Appointment Only |
| Saturday | Appointment Only |
| Sunday | Appointment Only |
Home Details
Home Type
- Single Family
Parking
- 2 Car Attached Garage
- Front Facing Garage
Home Design
- New Construction
Interior Spaces
- 1-Story Property
- Mud Room
- Formal Entry
- Great Room
- Dining Area
- Home Office
Kitchen
- Walk-In Pantry
- Built-In Oven
- Built-In Microwave
- Kitchen Island
Bedrooms and Bathrooms
- 2 Bedrooms
- Primary Bedroom Suite
- Walk-In Closet
- 2 Full Bathrooms
- Dual Vanity Sinks in Primary Bathroom
- Private Water Closet
- Bathtub with Shower
- Walk-in Shower
Laundry
- Laundry Room
- Laundry on main level
Additional Features
- Covered Patio or Porch
- Yard
Community Details
Overview
- Senior Community
- Lawn Maintenance Included
- Pond in Community
Amenities
- Clubhouse
- Community Kitchen
- Lounge
Recreation
- Tennis Courts
- Pickleball Courts
- Bocce Ball Court
- Fitness Center
- Community Pool
- Community Spa
- Putting Green
- Snow Removal
Map
Other Plans in Regency at Cranbury
About the Builder
- Regency at Cranbury
- 45 Brewer Way Unit 30
- Serenity Walk at Plainsboro
- 10 Mount Dr Unit HD
- 43 Brewer Way Unit 31
- 41 Brewer Way Unit 32
- 37 Brewer Way Unit 34
- 39 Brewer Way Unit 33
- 33 Brewer Way Unit 36
- 31 Brewer Way Unit 37
- 150 Dey Rd
- 82 Miller Rd
- 2657 Route 130
- 0-0 Route 130
- 3 Arthur Ln
- 2 Arthur Ln
- 8 Arthur Ln
- 36 Haypress Rd
- 45 Riverwalk
- 71 Riverwalk
