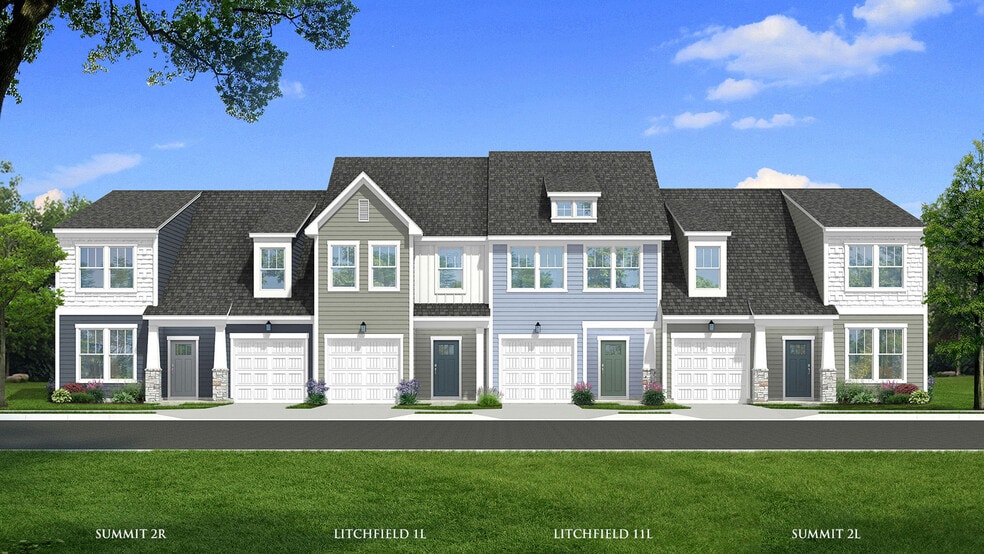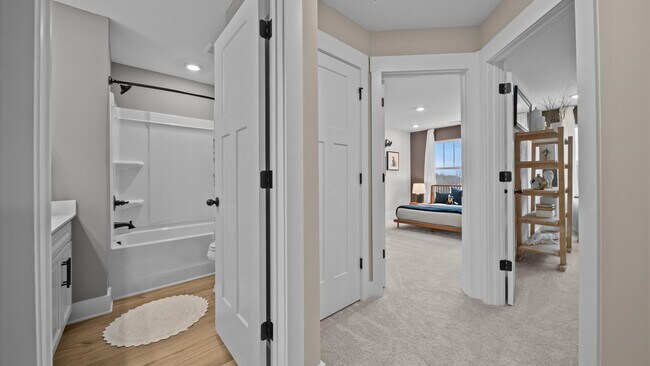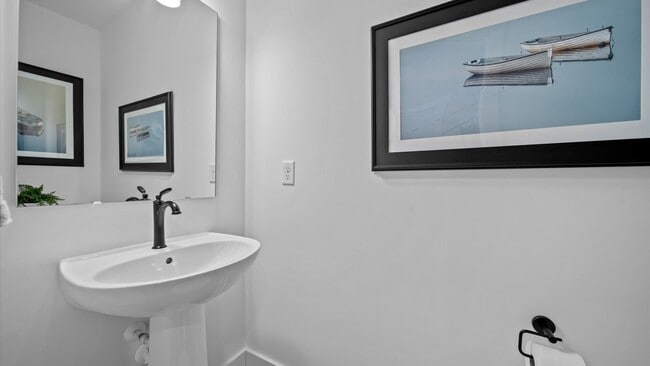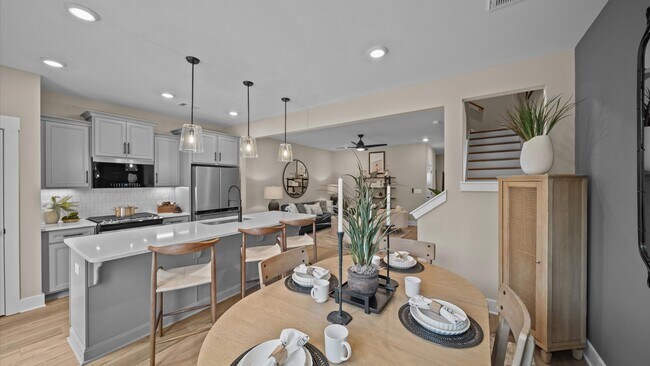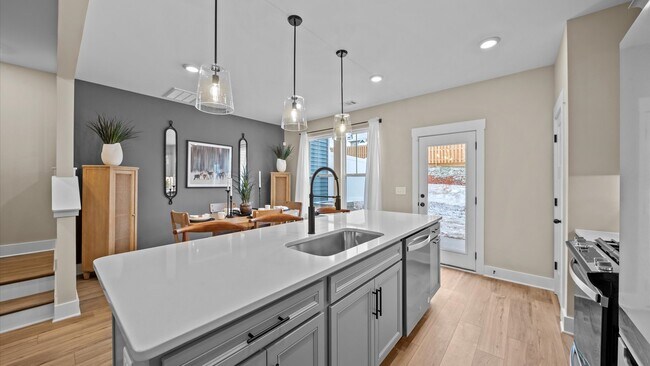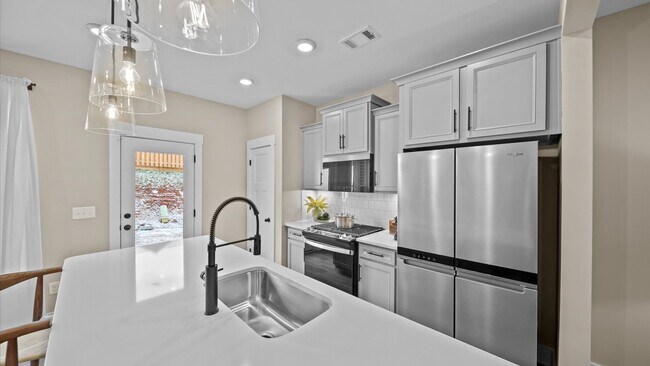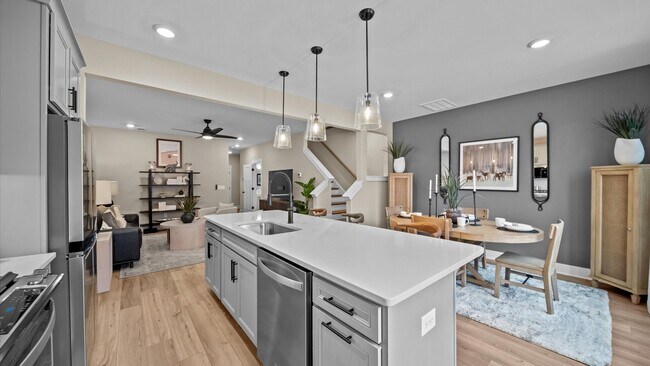
Estimated payment starting at $1,374/month
Highlights
- New Construction
- Primary Bedroom Suite
- No HOA
- Lyman Elementary School Rated A-
- Views Throughout Community
- Covered Patio or Porch
About This Floor Plan
Spacious open concept kitchen with a 9-foot centered island sits adjacent to the airy family room and breakfast room. The second level living includes three bedrooms, two full bathrooms and the laundry room. The roomy primary suite boasts an expansive walk-in closet and an owner's bathroom with a dual vanity. Home includes 1 car garage with 2 car parking pad. Aspen Ridge offers townhomes minutes from Downtown Greer with easy access to I-85, nearby schools, shops, parks and restaurants. Spartanburg District 5 schools located a mile from both Lyman Elementary School and D.R. Middle School. 4 miles from James F. Byrnes High School. Under 10 miles from I-85, I-26 and Downtown Greer. Ample nearby shopping opportunities including Target, Walmart, Costco, Sam's Club. Within 5 miles of 2 nearby lakes, multiple parks, and Greer Golf. In-community Bark Park. Move-in package boasting a refrigerator, washer, dryer, dishwasher, microwave, in-sink disposal and white faux wood blinds. Don’t miss out on these exciting opportunities, contact us today or visit our model home to learn more about flex cash to be used towards rate buydowns, design studio selections, or closing costs!
Builder Incentives
Limited Time Rate Incentive at Aspen Ridge in Lyman, SC by DRB Homes
Sales Office
| Monday |
10:00 AM - 6:00 PM
|
| Tuesday |
10:00 AM - 6:00 PM
|
| Wednesday |
10:00 AM - 6:00 PM
|
| Thursday |
10:00 AM - 6:00 PM
|
| Friday |
11:00 AM - 6:00 PM
|
| Saturday |
10:00 AM - 6:00 PM
|
| Sunday |
1:00 PM - 6:00 PM
|
Townhouse Details
Home Type
- Townhome
Parking
- 1 Car Attached Garage
- Front Facing Garage
Home Design
- New Construction
Interior Spaces
- 2-Story Property
- Formal Entry
- Family Room
Kitchen
- Breakfast Area or Nook
- Walk-In Pantry
- Dishwasher
- Kitchen Island
Bedrooms and Bathrooms
- 3 Bedrooms
- Primary Bedroom Suite
- Walk-In Closet
- Powder Room
- Dual Vanity Sinks in Primary Bathroom
- Private Water Closet
- Bathtub with Shower
- Walk-in Shower
Laundry
- Laundry Room
- Laundry on upper level
Outdoor Features
- Covered Patio or Porch
Community Details
Overview
- No Home Owners Association
- Lawn Maintenance Included
- Views Throughout Community
Recreation
- Dog Park
Map
Other Plans in Aspen Ridge
About the Builder
- Aspen Ridge
- 242 Telluride Way
- 306 Durango Trail
- 308 Durango Trail
- 257 Telluride Way
- 1606 Yarrow Ln
- 1601 Yarrow Ln
- 1546 Honeybee Ln
- 69 State Road S-42-2901
- Persimmon Hill
- 1408 Apple Butter Dr
- Sage Grove
- Shiloh Trail
- 0 W Greenville Hwy
- Stanford Village - Townhomes
- Stanford Village
- Chatham Forest
- 600 Ward Wilson Trail
- 595 Ward Wilson Trail
- Avalon Townes
