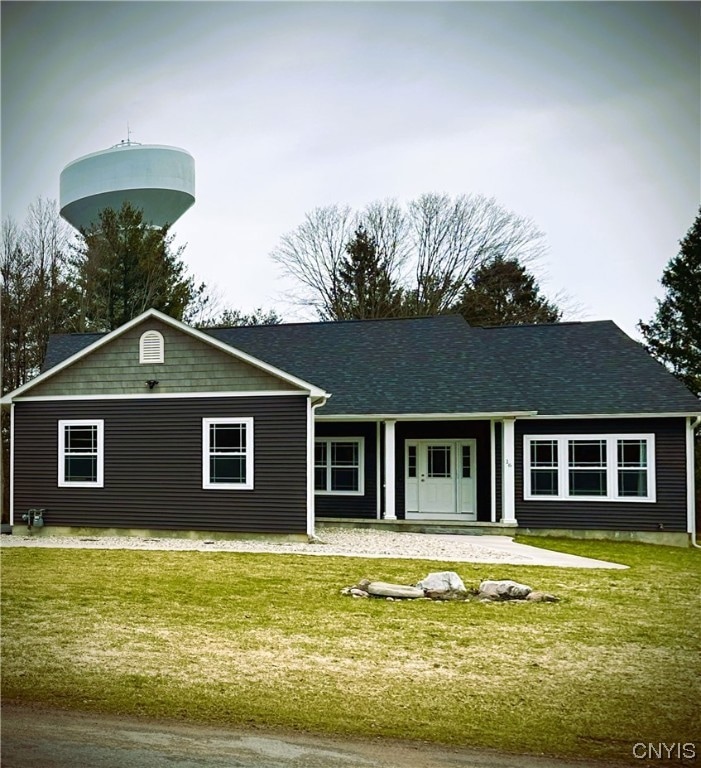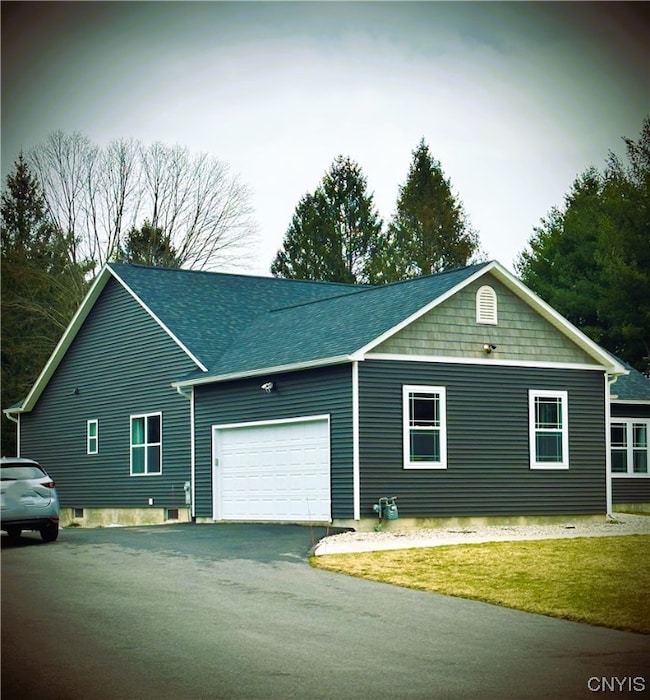
$489,900
- 7 Beds
- 4 Baths
- 2,006 Sq Ft
- 1943 County Route 12
- Central Square, NY
Situated on 24+ acres, this home sits 600 feet off the road. Privacy galore this home offers 4 bedrooms, 3 full baths on the main level. Has 2 master suites with full baths and walk-in closets, large livingroom with gas fireplace and woodstove, formal diningroom and a 2 bedroom wing with full bath. Large kitchen with island and corian countertops. Also has a seperate entrance inlaw/basement
Michele A Dischiave Coldwell Banker Prime Prop,Inc

