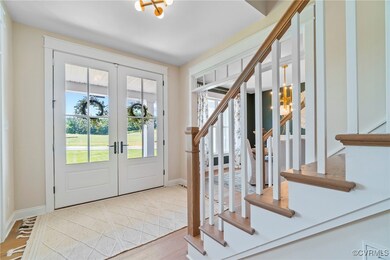
Lot 16 Oriole Landing Ln Manakin Sabot, VA 23103
Manakin-Sabot NeighborhoodEstimated payment $5,578/month
Highlights
- Under Construction
- Wood Flooring
- Farmhouse Style Home
- Goochland High School Rated A-
- Main Floor Bedroom
- Separate Formal Living Room
About This Home
Welcome to the Lancaster Home Plan TO BE BUILT by Main Street Homes! This dynamic four bedroom plan features a formal dining room with butler's pantry, study, and guest room on the first floor. Additional features of the first floor include the inviting family room, which opens to the spacious breakfast nook and award winning kitchen. The second floor is just as spectacular with four bedrooms and a luxurious primary bedroom with amazing primary bath and closet. A finished third floor and three-car garage are optional features. HOME TO BE BUILT. PHOTOS REPRESENT THE FLOOR PLAN BUT ARE NOT OF THIS ACTUAL HOME. LISTING REPRESENTS THE BASE PRICE AND LOT PREMIUM; PERSONAL SELECTIONS WILL BE ADDED INCREASING THE FINAL PURCHASE PRICE OF THE HOME.
Home Details
Home Type
- Single Family
Year Built
- Built in 2025 | Under Construction
HOA Fees
- $90 Monthly HOA Fees
Parking
- 2 Car Attached Garage
- Garage Door Opener
Home Design
- Home to be built
- Farmhouse Style Home
- Frame Construction
- Shingle Roof
- HardiePlank Type
Interior Spaces
- 3,459 Sq Ft Home
- 2-Story Property
- High Ceiling
- Separate Formal Living Room
- Washer and Dryer Hookup
Kitchen
- Breakfast Area or Nook
- Oven
- Microwave
- Dishwasher
- Kitchen Island
- Granite Countertops
- Disposal
Flooring
- Wood
- Carpet
- Vinyl
Bedrooms and Bathrooms
- 5 Bedrooms
- Main Floor Bedroom
- En-Suite Primary Bedroom
- Walk-In Closet
- 3 Full Bathrooms
- Double Vanity
Eco-Friendly Details
- ENERGY STAR Qualified Appliances
Schools
- Randolph Elementary School
- Goochland Middle School
- Goochland High School
Utilities
- Zoned Heating and Cooling
- Heating System Uses Natural Gas
Community Details
- Songbird Subdivision
Listing and Financial Details
- Tax Lot 16
Map
Home Values in the Area
Average Home Value in this Area
Property History
| Date | Event | Price | Change | Sq Ft Price |
|---|---|---|---|---|
| 03/26/2025 03/26/25 | Pending | -- | -- | -- |
| 03/24/2025 03/24/25 | For Sale | $850,950 | -- | $246 / Sq Ft |
Similar Homes in Manakin Sabot, VA
Source: Central Virginia Regional MLS
MLS Number: 2507762
- 1312 Sparrows Song Dr
- 1207 Long Perch Ct
- 03 Boscobel Trace
- 02 Boscobel Trace
- 06 Boscobel Trace
- 1109 Oriole Landing Ln
- 04 Boscobel Trace
- 1500 Winter Wren Ct
- 1405 Goldcrest Dr
- 1413 Goldcrest Dr
- 1502 Winter Wren Ct
- 1404 Goldcrest Dr
- 1402 Goldcrest Dr
- 1505 Winter Wren Ct
- 1503 Winter Wren Ct
- 1501 Winter Wren Ct
- 1202 Lark Perch Ct
- Lot 19 Oriole Landing Ln
- Lot 27 Oriole Landing Ln
- Lot 20 Oriole Landing Ln






