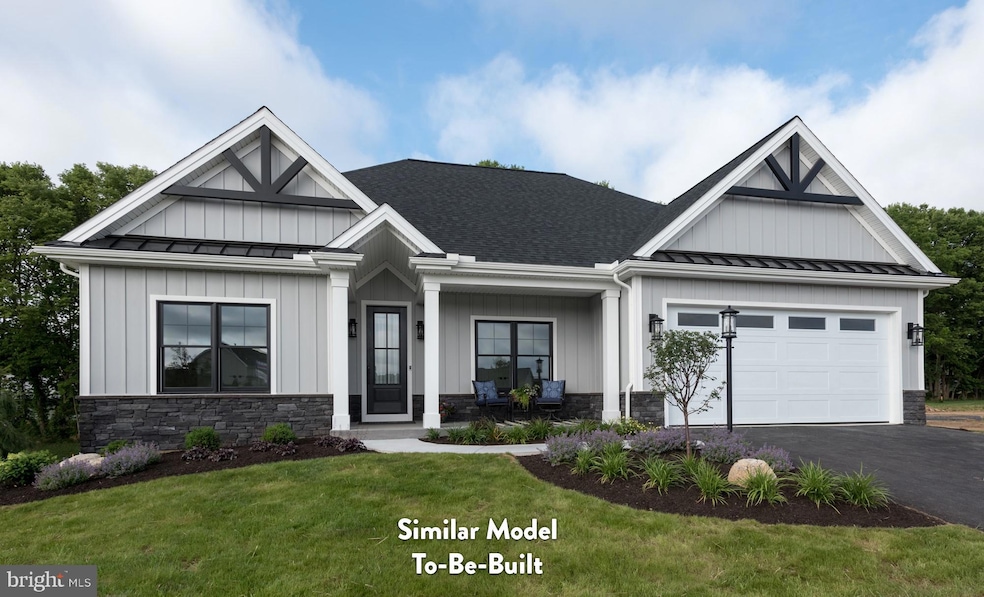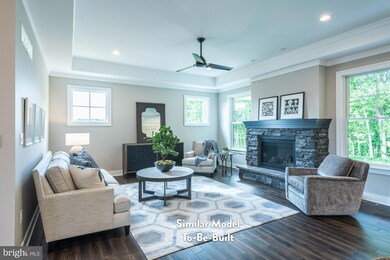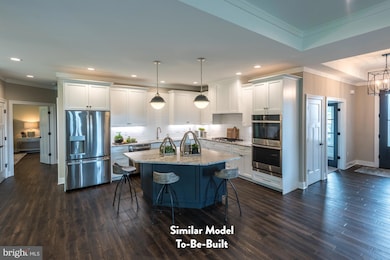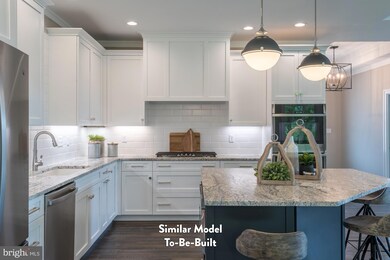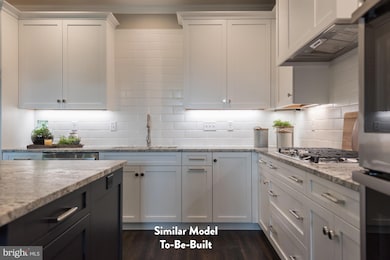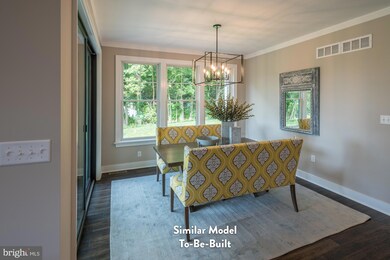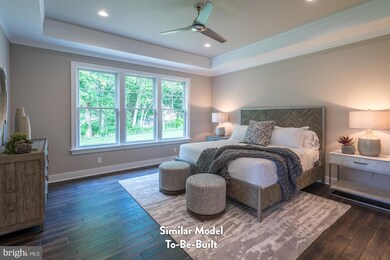
Lot #57 Patton Rd Lower Paxton Township, PA 17112
North West Lower Paxton NeighborhoodEstimated payment $4,497/month
Highlights
- New Construction
- Panoramic View
- Open Floorplan
- Central Dauphin Senior High School Rated A-
- 0.62 Acre Lot
- Rambler Architecture
About This Home
Customizable Aaron Floor PlanOne standout option is the Aaron floor plan on homesite #57. This to-be-built home can be customized to your exact preferences, ensuring it reflects your personal style and needs. Whether you choose a garden home or a custom-built estate, the builder guarantees consistent quality throughout the neighborhood.Discover Autumn Oaks: Your Dream Home AwaitsNestled in the serene Blue Mountains, Autumn Oaks offers a perfect blend of tranquility and convenience. Located on Patton Rd, this prestigious community features a variety of homesites, including garden homes and larger estates, providing a private escape from city life.Convenient AmenitiesAutumn Oaks provides essential amenities like public water, sewer, and natural gas, eliminating the extra costs associated with private lots. Plus, lawn mowing and snow removal services are included, making maintenance hassle-free.Quality and CareThe builder's commitment to quality is evident in every aspect of Autumn Oaks, from the meticulously designed homes to the well-maintained common areas. This community offers a comfortable and luxurious living experience for everyone.Reserve Your HomesiteInterested in joining this exceptional community? Reserve your homesite today and enjoy the perfect blend of serenity, convenience, and quality. Autumn Oaks awaits you in this beautiful Blue Mountain retreat.
Home Details
Home Type
- Single Family
Est. Annual Taxes
- $1,413
Lot Details
- 0.62 Acre Lot
- Cul-De-Sac
- No Through Street
- Backs to Trees or Woods
- Property is in excellent condition
HOA Fees
- $257 Monthly HOA Fees
Parking
- 2 Car Direct Access Garage
- Oversized Parking
- Parking Storage or Cabinetry
- Side Facing Garage
- Garage Door Opener
Property Views
- Panoramic
- Woods
- Mountain
Home Design
- New Construction
- Rambler Architecture
- Poured Concrete
- Spray Foam Insulation
- Blown-In Insulation
- Batts Insulation
- Architectural Shingle Roof
- Stone Siding
- Passive Radon Mitigation
- Stick Built Home
- Masonry
- Tile
Interior Spaces
- Property has 1 Level
- Open Floorplan
- Tray Ceiling
- Ceiling height of 9 feet or more
- Recessed Lighting
- ENERGY STAR Qualified Windows
- Double Hung Windows
- Wood Frame Window
- Window Screens
- Sliding Doors
- ENERGY STAR Qualified Doors
- Insulated Doors
- Entrance Foyer
- Great Room
- Family Room Off Kitchen
- Dining Room
Kitchen
- Electric Oven or Range
- Microwave
- Dishwasher
- Stainless Steel Appliances
- Kitchen Island
- Disposal
Flooring
- Engineered Wood
- Carpet
- Ceramic Tile
Bedrooms and Bathrooms
- 3 Main Level Bedrooms
- En-Suite Primary Bedroom
- En-Suite Bathroom
- Walk-In Closet
- 2 Full Bathrooms
- Bathtub with Shower
- Walk-in Shower
Laundry
- Laundry Room
- Laundry on main level
- Washer and Dryer Hookup
Unfinished Basement
- Basement Fills Entire Space Under The House
- Interior Basement Entry
- Water Proofing System
- Basement Windows
Home Security
- Carbon Monoxide Detectors
- Fire and Smoke Detector
Accessible Home Design
- Halls are 48 inches wide or more
- More Than Two Accessible Exits
Outdoor Features
- Patio
- Exterior Lighting
- Porch
Schools
- Central Dauphin High School
Utilities
- Forced Air Heating and Cooling System
- Programmable Thermostat
- 200+ Amp Service
- Tankless Water Heater
- Natural Gas Water Heater
Community Details
- $434 Capital Contribution Fee
- Association fees include common area maintenance, lawn maintenance, snow removal
- Autumn Oaks HOA
- Autumn Oaks Subdivision
Listing and Financial Details
- Assessor Parcel Number 35-004-767-000-0000
Map
Home Values in the Area
Average Home Value in this Area
Property History
| Date | Event | Price | Change | Sq Ft Price |
|---|---|---|---|---|
| 05/09/2025 05/09/25 | For Sale | $749,990 | -- | $378 / Sq Ft |
Similar Homes in the area
Source: Bright MLS
MLS Number: PADA2045260
- 38 Fairfax Village
- 4522 Mance Dr
- 4300 New Hampshire Dr
- 4296 New Jersey Ct
- 4288 Emily Dr Unit UT6
- 4487 Continental Dr
- 5071 Carrollton Dr
- 4488 Continental Dr
- 4269 Wimbledon Dr
- 0 Marys Way
- 102 Margot Ct
- 25 Margot Ct
- 1007 Jacks Place
- 101 Margot Ct
- 2768 Patton Rd
- 122 Margot Ct
- 0 Linglestown Rd Unit PADA2042858
- 2452 Mercedes Ct
- 4102 Wimbledon Dr
- 1411 Adams Ave
