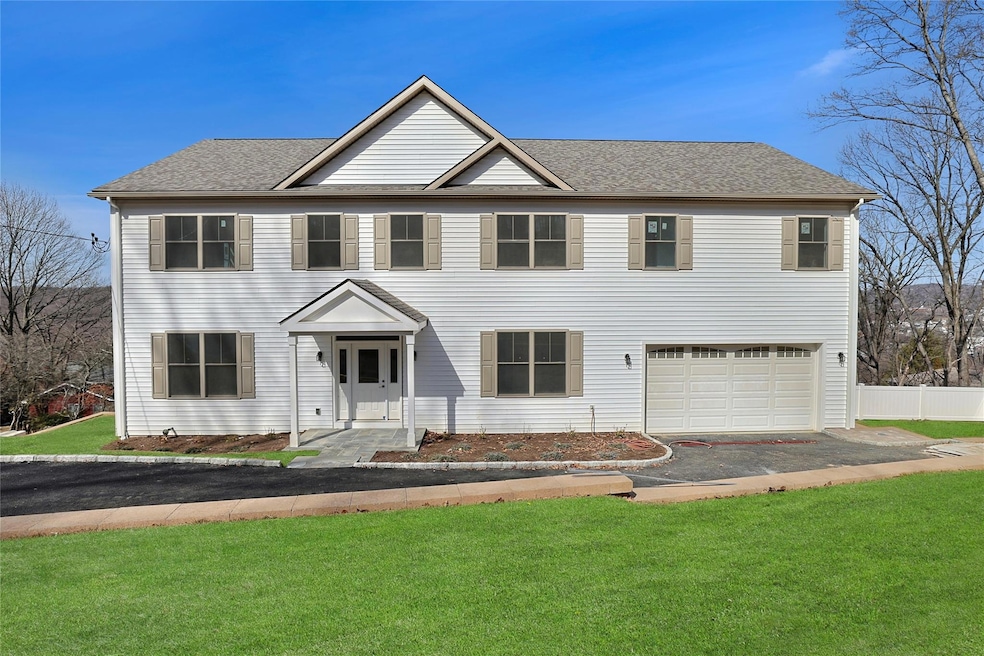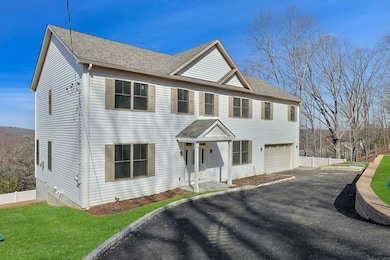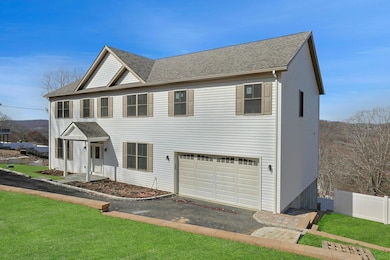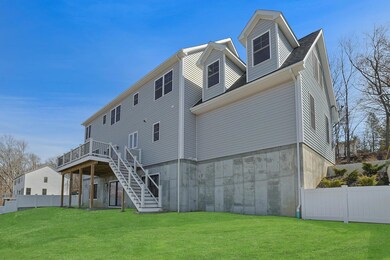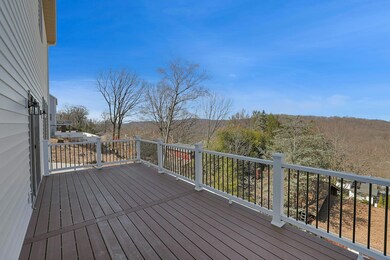
Lot 80 Belleview Ave Thornwood, NY 10594
Thornwood NeighborhoodEstimated payment $9,099/month
Highlights
- Colonial Architecture
- Deck
- Wood Flooring
- Columbus Elementary School Rated A-
- Cathedral Ceiling
- 1 Fireplace
About This Home
Make your dream a reality with this to be built home in the quiet hamlet of Thornwood. The first floor of this great Colonial boasts a 2-story entry, living room, formal dining room, family room with gas fireplace, eat-in kitchen with granite counters and stainless steel appliances, sliders out to deck, powder room, mudroom and access to 2-car garage. Venturing upstairs you will find a king-sized primary bedroom with en suite, 2nd bedroom with en suite, 2 additional bedrooms and full hall bathroom. Central air, central vac, open floor plan, hardwood floors, an abundance of natural light, custom woodworking and great views...what more can you ask for? Opportunity for buyer to customize their dream home. Additional Information: ParkingFeatures:2 Car Attached,
Listing Agent
Howard Hanna Rand Realty Brokerage Phone: (914) 769-3584 License #30LO0502676 Listed on: 02/28/2023

Home Details
Home Type
- Single Family
Year Built
- Built in 2023
Home Design
- Colonial Architecture
- Block Exterior
Interior Spaces
- 4,000 Sq Ft Home
- 2-Story Property
- Central Vacuum
- Cathedral Ceiling
- 1 Fireplace
- Formal Dining Room
- Wood Flooring
- Unfinished Basement
- Basement Fills Entire Space Under The House
Kitchen
- Eat-In Kitchen
- <<OvenToken>>
- Cooktop<<rangeHoodToken>>
- <<microwave>>
- Dishwasher
- Kitchen Island
Bedrooms and Bathrooms
- 4 Bedrooms
- En-Suite Primary Bedroom
Parking
- 2 Car Attached Garage
- Driveway
Outdoor Features
- Deck
Schools
- Hawthorne Elementary School
- Westlake Middle School
- Westlake High School
Utilities
- Forced Air Heating and Cooling System
- Heating System Uses Propane
Map
Home Values in the Area
Average Home Value in this Area
Property History
| Date | Event | Price | Change | Sq Ft Price |
|---|---|---|---|---|
| 09/29/2023 09/29/23 | Pending | -- | -- | -- |
| 02/28/2023 02/28/23 | For Sale | $1,395,000 | -- | $349 / Sq Ft |
Similar Homes in Thornwood, NY
Source: OneKey® MLS
MLS Number: H6234900
- 500 Marietta Ave
- 865 Commerce St
- 143 Rolling Hills Rd
- 3 Rolling Hills Rd
- 55 Bainbridge Ave
- 322 Linda Ave
- 138 Westchester Ave
- 328 Willis Ave
- 474 Swanson Dr
- 284 Warren Ave
- 49 Nanny Hagen Rd
- 284 Marietta Ave
- 46 Walnut St
- 250 Bainbridge Ave
- 317 Elwood Ave
- 9 Samson Dr
- 41 Saratoga Ave
- 8 Douglas Dr
- 80 Madison Ave
- 195 Warren Ave
