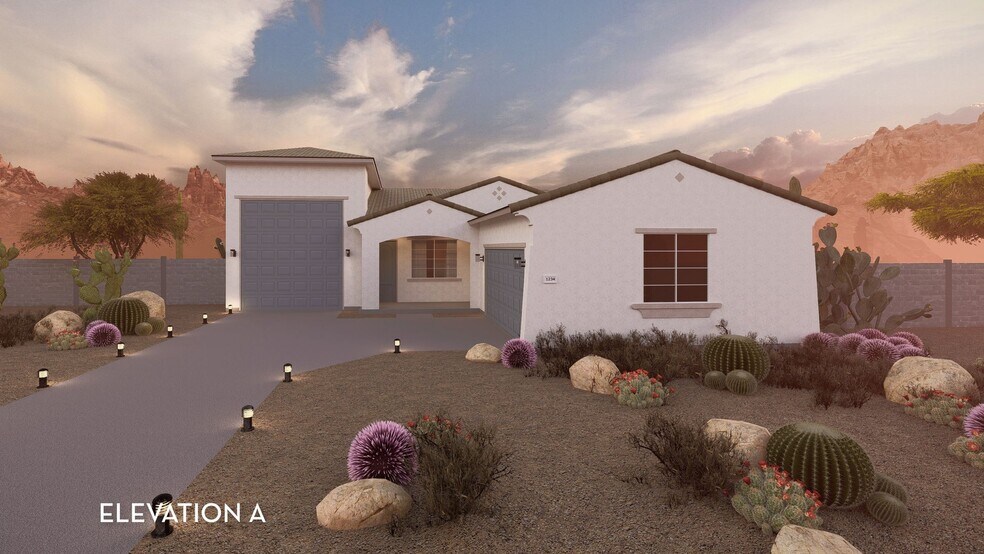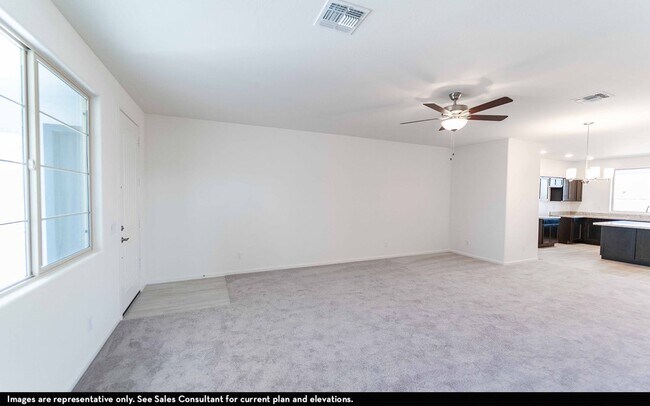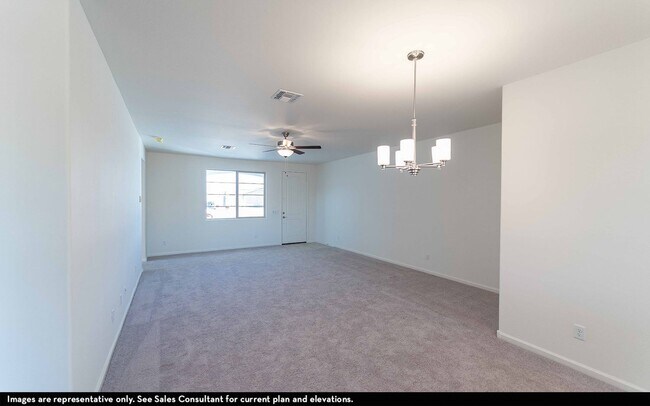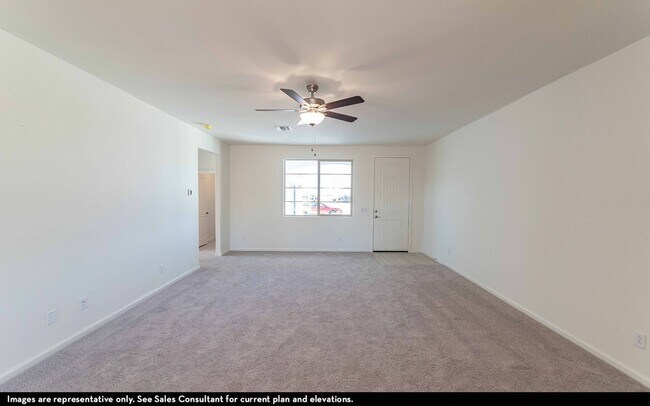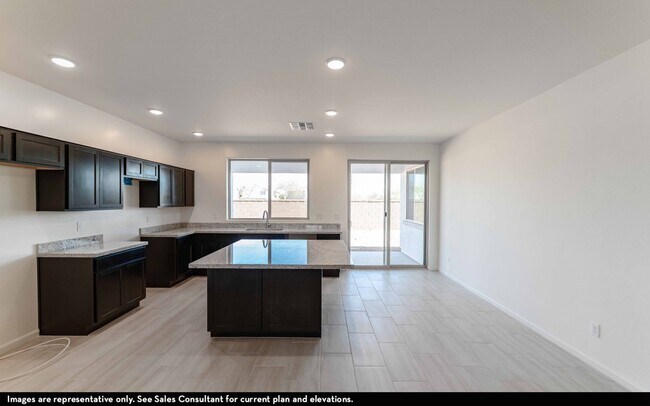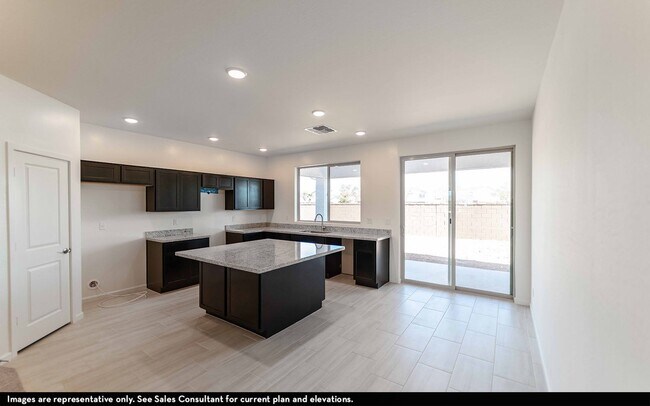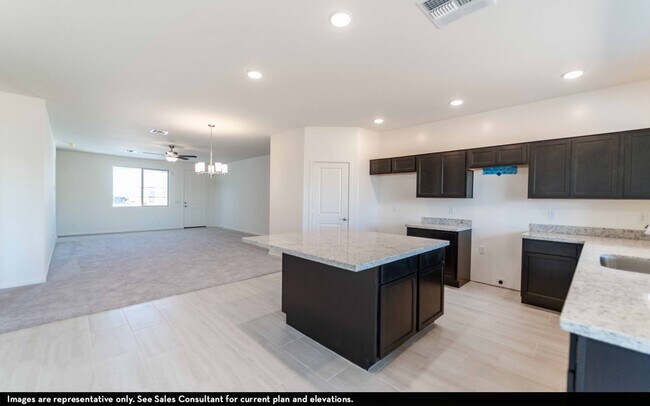
Estimated payment starting at $2,716/month
Highlights
- New Construction
- RV Garage
- Attic
- Fishing
- Primary Bedroom Suite
- Mud Room
About This Floor Plan
The Marana floor plan is the perfect home for those who love adventure! Not only does the home come equipped with an RV garage, but the Marana home has a multitude of customizable options that can make this plan the perfect fit for you and your family. This floor plan comes with a standard two-car garage with a 2.5-car option, as well as the option to extend the RV garage. Inside, you are met with the convenient utility room, two bedrooms, and a full bath. Across the hall, the family room is open to the dining room and kitchen, creating an ideal space for hosting family and friends. Not only does the fabulous kitchen have a convenient center island, but the oversized pantry allows you to stay stocked for your next RV adventure! Out the sliding door in the kitchen is access to your covered patio. The spacious patio can be used for hosting, relaxing or simply enjoying the sunset from the comfort of your backyard. Completing the home is the master suite. The master bedroom features an ensuite bath that allows the option for a double vanity a separate the tub and shower, and includes a huge walk-in closet for the best possible experience. If you enjoy the simple things in life and are up for adventures, the Marana is the perfect home for you!
Builder Incentives
Years: 1-2: 3.99% - Years 3-30: 499% Fixed Mortgage Rate.
Buy now and we’ll cover your homeowners insurance for a full year! Close by December 31st to take advantage of this limited-time offer.
Sales Office
| Monday |
10:00 AM - 6:00 PM
|
| Tuesday |
10:00 AM - 6:00 PM
|
| Wednesday |
12:00 PM - 6:00 PM
|
| Thursday |
10:00 AM - 6:00 PM
|
| Friday |
10:00 AM - 6:00 PM
|
| Saturday |
10:00 AM - 6:00 PM
|
| Sunday |
10:00 AM - 6:00 PM
|
Home Details
Home Type
- Single Family
HOA Fees
- $104 Monthly HOA Fees
Parking
- 2 Car Attached Garage
- Front Facing Garage
- RV Garage
Taxes
Home Design
- New Construction
Interior Spaces
- 1-Story Property
- Mud Room
- Family Room
- Combination Kitchen and Dining Room
- Attic
Kitchen
- Walk-In Pantry
- Built-In Microwave
- Dishwasher
- Kitchen Island
- Disposal
- Kitchen Fixtures
Bedrooms and Bathrooms
- 3 Bedrooms
- Primary Bedroom Suite
- Walk-In Closet
- 2 Full Bathrooms
- Primary bathroom on main floor
- Private Water Closet
- Bathroom Fixtures
- Bathtub with Shower
Laundry
- Laundry Room
- Laundry on main level
- Washer and Dryer Hookup
Additional Features
- No Interior Steps
- Covered Patio or Porch
- Lawn
- Central Heating and Cooling System
Community Details
Recreation
- Community Basketball Court
- Pickleball Courts
- Fishing
- Park
- Recreational Area
Additional Features
- Picnic Area
Map
Other Plans in Rancho Mirage
About the Builder
- 19363 N Barano Dr
- Rancho Mirage
- Rancho Mirage - Reserve Series
- Rancho Mirage - Signature Series
- 37057 Vera Cruz Dr
- Rancho Mirage
- Rancho Mirage - Estate Series
- 37072 Vera Cruz Dr
- 17500 N Toledo Ave
- Anderson Farms - Dream
- Rancho Mirage - Retreat
- Anderson Farms - Cottage
- 11933 N Silver Dog Way
- Rancho Mirage - Estates
- 36585 W Maddaloni Ave
- The Trails at Tortosa - The Palms Collection
- The Trails at Tortosa - The Grove Collection
- 20057 N Cordoba St Unit 20
- Sorrento
- 35886 W Costa Blanca Dr Unit 10
