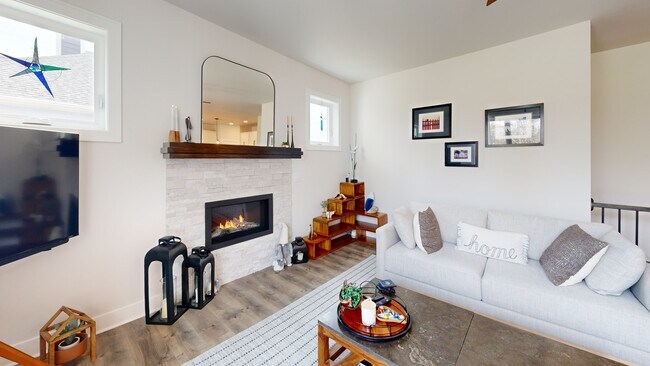
N102W6612 Susan Ln Cedarburg, WI 53012
Estimated payment $4,620/month
Highlights
- Open Floorplan
- Ranch Style House
- 2.5 Car Attached Garage
- Cedarburg High School Rated A
- Wood Flooring
- Walk-In Closet
About This Home
Spectacular one year old ranch home offers an open concept design with vinyl plank flooring throughout the living room & kitchen. The spacious living room features a cozy gas fireplace, while the kitchen is a chef's dream with soft-close cabinets, built-in oven/microwave, cooktop, & an island. The split bedroom design offers privacy, with the large primary en-suite boasting a walk-in closet, walk-in shower, and freestanding tub. Main floor laundry for convenience, & the partially finished basement includes a 4th bedroom with egress window, rec room with electric fireplace, & full bathroom. Outside, enjoy a covered patio & a generous yard. Concrete driveway & front porch add to the curb appeal. Walk to parks, shopping, dining, award winning schools. Perfectly located in Cedarburg. Value!!!
Home Details
Home Type
- Single Family
Est. Annual Taxes
- $4,076
Parking
- 2.5 Car Attached Garage
- Driveway
Home Design
- Ranch Style House
- Poured Concrete
- Clad Trim
Interior Spaces
- Open Floorplan
- Electric Fireplace
- Gas Fireplace
Kitchen
- <<OvenToken>>
- Cooktop<<rangeHoodToken>>
- <<microwave>>
- Dishwasher
- Kitchen Island
- Disposal
Flooring
- Wood
- Stone
Bedrooms and Bathrooms
- 4 Bedrooms
- Walk-In Closet
- 3 Full Bathrooms
Laundry
- Dryer
- Washer
Basement
- Basement Fills Entire Space Under The House
- Finished Basement Bathroom
- Basement Windows
Schools
- Webster Middle School
- Cedarburg High School
Utilities
- Forced Air Heating and Cooling System
- Heating System Uses Natural Gas
- High Speed Internet
- Cable TV Available
Additional Features
- Level Entry For Accessibility
- Patio
- 0.3 Acre Lot
Community Details
- Hidden Grove Subdivision
Listing and Financial Details
- Exclusions: Seller's Personal Property. (Some personal items will be for sale)
- Assessor Parcel Number 132630006000
Map
Home Values in the Area
Average Home Value in this Area
Tax History
| Year | Tax Paid | Tax Assessment Tax Assessment Total Assessment is a certain percentage of the fair market value that is determined by local assessors to be the total taxable value of land and additions on the property. | Land | Improvement |
|---|---|---|---|---|
| 2024 | $4,076 | $269,200 | $135,000 | $134,200 |
| 2023 | $1,932 | $135,000 | $135,000 | $0 |
| 2022 | $1,879 | $135,000 | $135,000 | $0 |
Property History
| Date | Event | Price | Change | Sq Ft Price |
|---|---|---|---|---|
| 04/30/2025 04/30/25 | Pending | -- | -- | -- |
| 04/26/2025 04/26/25 | For Sale | $775,000 | 0.0% | $313 / Sq Ft |
| 04/24/2025 04/24/25 | Price Changed | $775,000 | -- | $313 / Sq Ft |
Purchase History
| Date | Type | Sale Price | Title Company |
|---|---|---|---|
| Warranty Deed | $180,000 | Wisconsin Abstract & Title Co. |
About the Listing Agent

Gabe Clemens brings over 25 years of experience to the real estate industry. She is known for her outstanding client service, 24/7 availability, personal touch and skilled, savvy negotiation - all while keeping her clients' best interests at heart. Gabe has been recognized as a member of the Coldwell Banker International President's Elite an honor reserved for the top 3% of agents worldwide.
Affiliated with the Mequon office of Coldwell Banker Realty, Gabe serves a vast territory around
Gabriella's Other Listings
Source: Metro MLS
MLS Number: 1914421
APN: 132630006000
- N105W6431 Stone Lake Cir Unit 32
- W63N1012 Holly Ln
- N105W6695 Stone Lake Cir Unit 5
- N93W5903 Essex Ct
- W64N736 Washington Ave
- 1111 Wauwatosa Rd
- 1277 Creekside Ln
- W57N783 Hawthorne Ave
- N69W6507 Bridge Rd
- Lt1 Bridge Rd
- 455 Tanager Ct
- N93W7935 Cranes Crossing
- W75N706 Tower Ave
- 329 W Bridge St
- 896 Kohlwey Dr
- 935 Kohlwey Dr
- N57W6688 Center St
- 4906 State Road 60
- 4906 Wisconsin 60 Trunk
- W67N554 Evergreen Blvd





