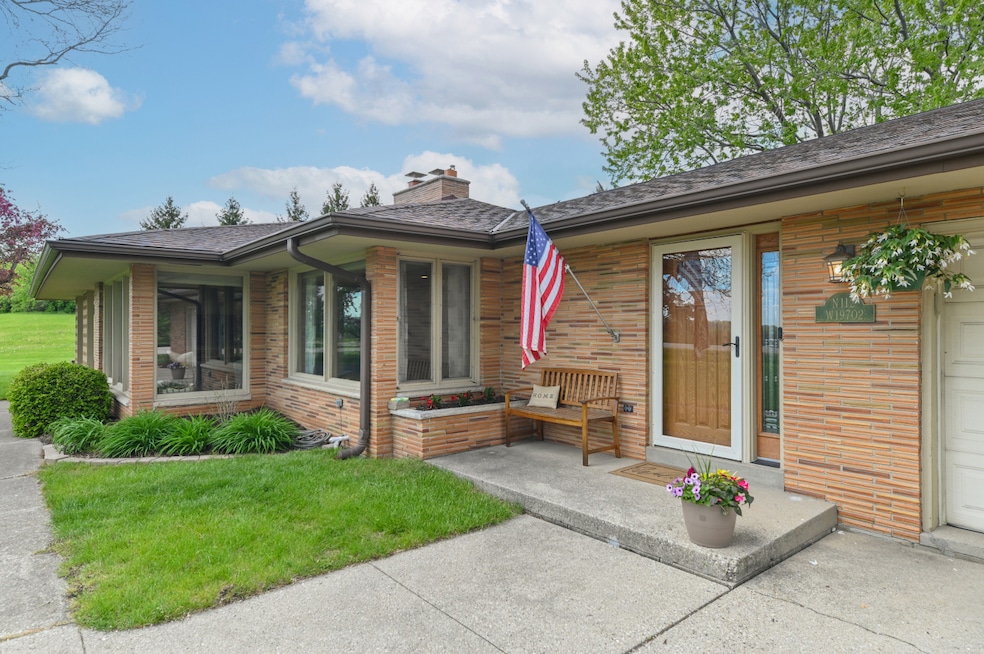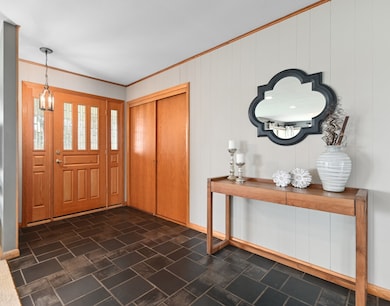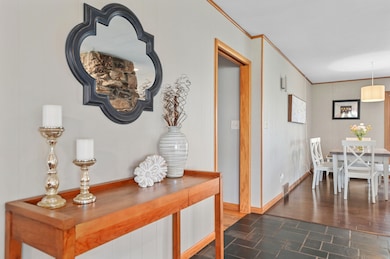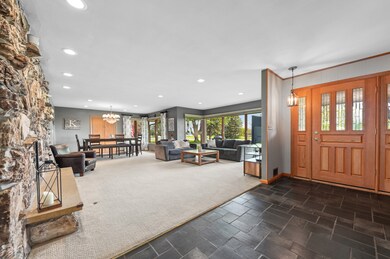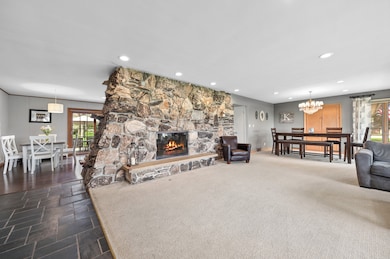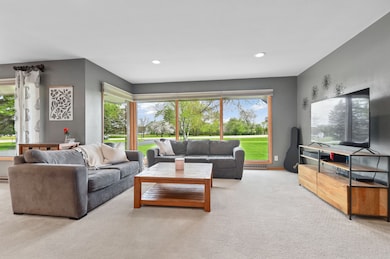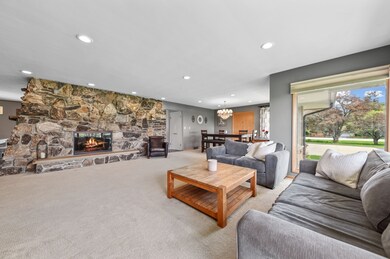
N112W19702 Mequon Rd Germantown, WI 53022
Estimated payment $3,469/month
Highlights
- Above Ground Pool
- 0.95 Acre Lot
- Deck
- Kennedy Middle School Rated A-
- Open Floorplan
- Ranch Style House
About This Home
Think you know brick ranches? Think again. This Mid-Century gem is full of light, space, & unexpected styleif you write it off too quickly, you'll miss one of Germantown's most unique & inviting homes. Soaring ceilings & over 2,400 sq ft of surprisingly open, sun-drenched space on the main level alone. Gorgeous cabinetry, granite tops, & a beverage bar w/wine fridge create a space that's both stylish & functional. The back hall delivers everything you'd expect in today's homes: mudroom w/drop zone, laundry, & more. The lower level echoes a vintage lounge vibe w/wrought iron angled staircase & a stunning Lannon stone fireplace. Truly a park-like setting outside, complete w/flowering trees, a pool and playset. Don't judge this book by its brick coverthis is not your average 1950s ranch!
Listing Agent
Shorewest Realtors, Inc. Brokerage Email: PropertyInfo@shorewest.com License #30035-94 Listed on: 06/06/2025

Home Details
Home Type
- Single Family
Est. Annual Taxes
- $5,849
Parking
- 2.5 Car Attached Garage
- Driveway
Home Design
- Ranch Style House
- Brick Exterior Construction
Interior Spaces
- Open Floorplan
- Wet Bar
- Skylights
- Gas Fireplace
- Wood Flooring
Kitchen
- Range<<rangeHoodToken>>
- <<microwave>>
- Dishwasher
Bedrooms and Bathrooms
- 3 Bedrooms
- Walk-In Closet
- 2 Full Bathrooms
Laundry
- Dryer
- Washer
Finished Basement
- Basement Fills Entire Space Under The House
- Block Basement Construction
Outdoor Features
- Above Ground Pool
- Deck
- Patio
Schools
- Rockfield Elementary School
- Kennedy Middle School
- Germantown High School
Utilities
- Forced Air Heating and Cooling System
- Heating System Uses Natural Gas
Additional Features
- Level Entry For Accessibility
- 0.95 Acre Lot
Listing and Financial Details
- Exclusions: LL Tall Freezer, Bar Stools In Rec Room And At Kitchen Peninsula, Curtains In Kids Bedrooms
- Assessor Parcel Number GTNV 203985
Map
Home Values in the Area
Average Home Value in this Area
Tax History
| Year | Tax Paid | Tax Assessment Tax Assessment Total Assessment is a certain percentage of the fair market value that is determined by local assessors to be the total taxable value of land and additions on the property. | Land | Improvement |
|---|---|---|---|---|
| 2024 | $5,849 | $457,500 | $93,000 | $364,500 |
| 2023 | $4,956 | $306,500 | $78,500 | $228,000 |
| 2022 | $4,939 | $306,500 | $78,500 | $228,000 |
| 2021 | $4,739 | $306,500 | $78,500 | $228,000 |
| 2020 | $4,932 | $306,500 | $78,500 | $228,000 |
| 2019 | $4,727 | $306,500 | $78,500 | $228,000 |
| 2018 | $4,925 | $295,900 | $67,800 | $228,100 |
| 2017 | $4,680 | $295,900 | $67,800 | $228,100 |
| 2016 | $4,646 | $295,900 | $67,800 | $228,100 |
| 2015 | $4,515 | $278,900 | $67,800 | $211,100 |
| 2014 | $4,331 | $259,600 | $67,800 | $191,800 |
| 2013 | $4,705 | $286,000 | $78,400 | $207,600 |
Property History
| Date | Event | Price | Change | Sq Ft Price |
|---|---|---|---|---|
| 06/06/2025 06/06/25 | For Sale | $539,900 | -- | $139 / Sq Ft |
Purchase History
| Date | Type | Sale Price | Title Company |
|---|---|---|---|
| Warranty Deed | $275,000 | -- |
Mortgage History
| Date | Status | Loan Amount | Loan Type |
|---|---|---|---|
| Open | $190,000 | New Conventional | |
| Closed | $27,500 | Credit Line Revolving |
Similar Homes in the area
Source: Metro MLS
MLS Number: 1921110
APN: GTNV-203985
- W199N11509 Rosewood Ave
- N113W20588 Edgewood Dr
- W208N11438 Brookside Dr Unit R30
- W211N11454 Woodfield Ln
- N116W21019 Brynwood Ln
- W211N11683 Hilltop Cir
- W211N11783 Hilltop Cir
- W177N11441 Blackstone Cir
- N113W21909 N Manor Ct
- 605 Amy Belle Rd
- Lt0 Lake Dr
- Lt25 Vista Ct
- W170N11423 Armada Dr Unit 15
- 571 S Ridge Ct
- N108W17069 Hawthorne Dr
- W169N11492 Biscayne Dr
- W169N11470 Biscayne Dr Unit 7
- W168N11501 El Camino Dr Unit 2
- W169N10675 Juniper Dr
- W168N11360 Western Ave
- W168 N11374 Western Ave
- N114W15843 Sylvan Cir
- N93W17678 White Oak Cir
- N92W17358 Appleton Ave
- N91W17045 Apple Tree Ct
- N90W17398 Saint Thomas Dr
- W169N9081 Goode Ave
- W164 N9091 Water St
- W165N8910 Grand Ave
- N91W16028 Junction Way
- W180N8526 Town Hall Rd
- N86w16351-W16351 Appleton Ave Unit 10
- N86w16351-W16351 Appleton Ave Unit 27
- N86w16351-W16351 Appleton Ave Unit 13
- N86w16351-W16351 Appleton Ave Unit 12
- N86w16351-W16351 Appleton Ave Unit 11
- N88W15092 Main St
- 19460 W Main St
- W177 N7920 Tamarack Springs Cir
- N88W14750 Main St Unit Menomonee Falls Studios
