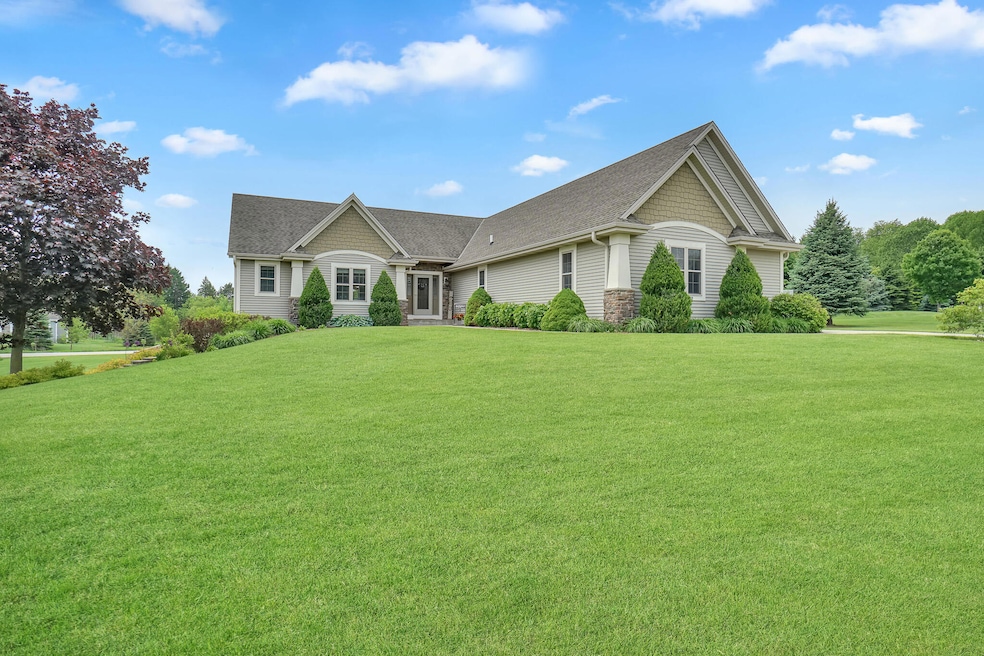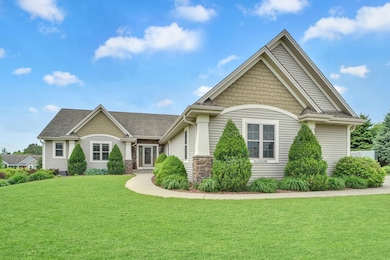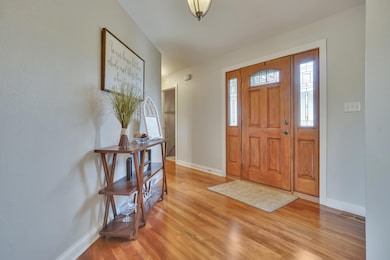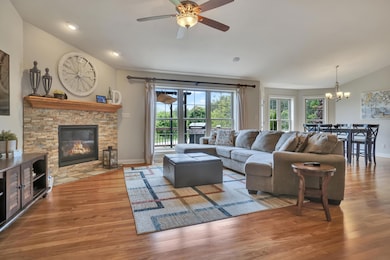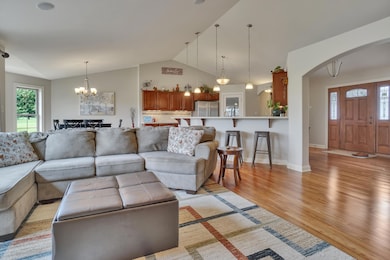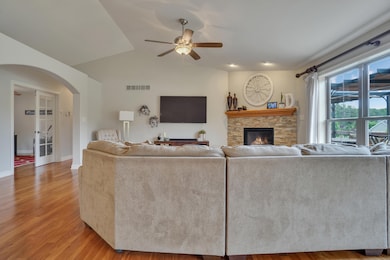
N113W21909 N Manor Ct Germantown, WI 53022
Estimated payment $5,132/month
Highlights
- Popular Property
- 1.01 Acre Lot
- Deck
- Kennedy Middle School Rated A-
- Open Floorplan
- Vaulted Ceiling
About This Home
Spectacular 4BD/3BA ranch with walkout lower level on a 1 acre lot in Germantown! The foyer leads to the expansive great room w/GFP and HWF open to the kitchen w/solid wood cabinetry, Jenn-Air appliances, and a pantry! Tranquil primary suite offers a WIC w/organizers and ensuite w/double vanities, heated floor, and tile shower! Bedroom two is spacious & bedroom three is ample size w/French doors. Updated hall bathroom offers newer tile and double sink vanity. The mud room has built-in lockers and connects to the laundry. Walk-out LL offers fourth bedroom, third full bath, spacious family room w/bar, and den. Incredible yard w/composite deck, patio, fire pit, and large fenced area. 3+ car garage able to accommodate a car lift! Lovely setting w/conservancy lot behind! This is the one!
Listing Agent
Lake Country Flat Fee Brokerage Email: info@lakecountryflatfee.com License #59582-90 Listed on: 06/05/2025
Home Details
Home Type
- Single Family
Est. Annual Taxes
- $8,564
Lot Details
- 1.01 Acre Lot
- Cul-De-Sac
- Sprinkler System
Parking
- 3 Car Attached Garage
- Driveway
Home Design
- Ranch Style House
Interior Spaces
- Open Floorplan
- Vaulted Ceiling
- Gas Fireplace
- Home Security System
Kitchen
- <<OvenToken>>
- Range<<rangeHoodToken>>
- <<microwave>>
- Dishwasher
Flooring
- Wood
- Stone
Bedrooms and Bathrooms
- 4 Bedrooms
- Split Bedroom Floorplan
- Walk-In Closet
- 3 Full Bathrooms
Laundry
- Dryer
- Washer
Finished Basement
- Walk-Out Basement
- Basement Fills Entire Space Under The House
- Basement Ceilings are 8 Feet High
- Finished Basement Bathroom
- Basement Windows
Outdoor Features
- Deck
- Patio
- Shed
Schools
- Amy Belle Elementary School
- Kennedy Middle School
- Germantown High School
Utilities
- Forced Air Heating and Cooling System
- Heating System Uses Natural Gas
- Mound Septic
- High Speed Internet
- Cable TV Available
Listing and Financial Details
- Exclusions: Seller's personal property, window treatments in kid rooms, garage shelving units, trampoline, shelving in shed
- Assessor Parcel Number GTNV 193019
Map
Home Values in the Area
Average Home Value in this Area
Tax History
| Year | Tax Paid | Tax Assessment Tax Assessment Total Assessment is a certain percentage of the fair market value that is determined by local assessors to be the total taxable value of land and additions on the property. | Land | Improvement |
|---|---|---|---|---|
| 2024 | $8,564 | $659,000 | $110,500 | $548,500 |
| 2023 | $8,536 | $513,300 | $80,300 | $433,000 |
| 2022 | $8,475 | $513,300 | $80,300 | $433,000 |
| 2021 | $8,145 | $513,300 | $80,300 | $433,000 |
| 2020 | $8,423 | $513,300 | $80,300 | $433,000 |
| 2019 | $8,090 | $513,300 | $80,300 | $433,000 |
| 2018 | $7,064 | $418,800 | $66,100 | $352,700 |
| 2017 | $6,694 | $418,800 | $66,100 | $352,700 |
| 2016 | $6,646 | $418,800 | $66,100 | $352,700 |
| 2015 | $6,493 | $397,000 | $66,100 | $330,900 |
| 2014 | $6,575 | $392,200 | $66,100 | $326,100 |
| 2013 | $7,002 | $423,800 | $97,700 | $326,100 |
Property History
| Date | Event | Price | Change | Sq Ft Price |
|---|---|---|---|---|
| 06/05/2025 06/05/25 | For Sale | $799,900 | -- | $211 / Sq Ft |
Purchase History
| Date | Type | Sale Price | Title Company |
|---|---|---|---|
| Quit Claim Deed | -- | -- | |
| Warranty Deed | $530,000 | Focus Title Llc | |
| Warranty Deed | $80,000 | None Available | |
| Warranty Deed | $80,000 | -- |
Mortgage History
| Date | Status | Loan Amount | Loan Type |
|---|---|---|---|
| Previous Owner | $414,300 | No Value Available | |
| Previous Owner | $424,000 | New Conventional | |
| Previous Owner | $87,000 | Credit Line Revolving | |
| Previous Owner | $399,300 | Adjustable Rate Mortgage/ARM |
Similar Homes in Germantown, WI
Source: Metro MLS
MLS Number: 1920885
APN: GTNV-193019
- W211N11454 Woodfield Ln
- W211N11683 Hilltop Cir
- W208N11438 Brookside Dr Unit R30
- N116W21019 Brynwood Ln
- Lt0 Lake Dr
- W211N11783 Hilltop Cir
- N113W20588 Edgewood Dr
- 605 Amy Belle Rd
- 571 S Ridge Ct
- W199N11509 Rosewood Ave
- N112W19702 Mequon Rd
- 3172 Willowgate Pass
- 3076 Red Fox Cir
- 546 Jordan Cir
- 3559 N Shore Dr
- 3158 Skyline Dr
- 3524 S Shore Dr
- 1418 Maple Dr
- 1050 Scenic Rd
- 1278 Country Highlands Dr
- W168 N11374 Western Ave
- N93W17678 White Oak Cir
- N114W15843 Sylvan Cir
- N92W17358 Appleton Ave
- N91W17045 Apple Tree Ct
- N90W17398 Saint Thomas Dr
- W169N9081 Goode Ave
- W180N8526 Town Hall Rd
- W164 N9091 Water St
- W165N8910 Grand Ave
- N91W16028 Junction Way
- W224N7690 Wooded Hills Dr
- 19460 W Main St
- N86w16351-W16351 Appleton Ave Unit 10
- N86w16351-W16351 Appleton Ave Unit 27
- N86w16351-W16351 Appleton Ave Unit 13
- N86w16351-W16351 Appleton Ave Unit 12
- N86w16351-W16351 Appleton Ave Unit 11
- W177 N7920 Tamarack Springs Cir
- N78W17445 Wildwood Dr
