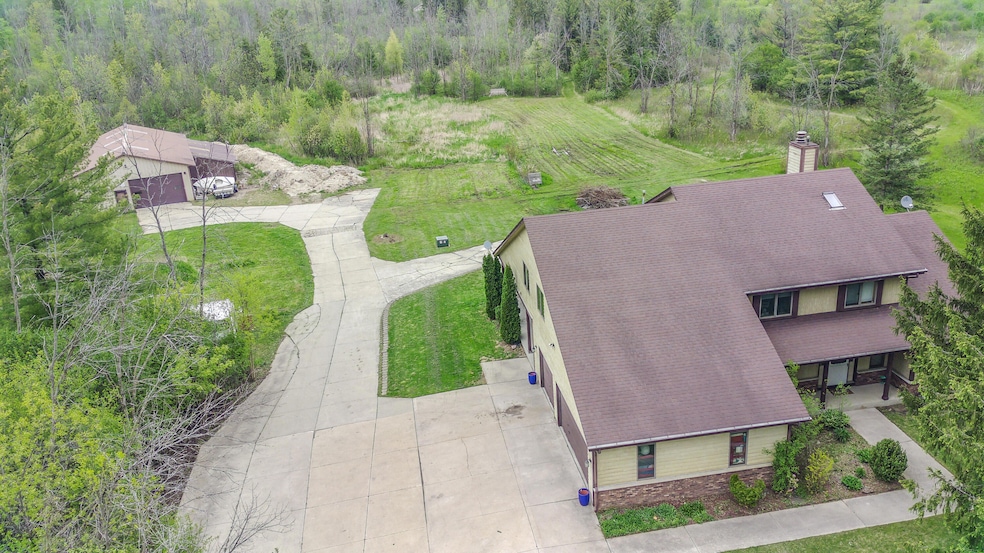
N124W13900 Lovers Ln Germantown, WI 53022
Estimated payment $4,347/month
Highlights
- Horses Allowed On Property
- 5.62 Acre Lot
- Wooded Lot
- Kennedy Middle School Rated A-
- Contemporary Architecture
- Vaulted Ceiling
About This Home
Just imagine the spaceinside and out! Nestled on 5.6 picturesque acres in Germantown, this expansive 6+bedroom, 3.5-bath contemporary home offers exceptional versatility and privacy. Mature trees surround the property, creating a tranquil setting, while the 36x64 heated and powered pole barn provides abundant storage or potential for a workshop or hobby space. Inside, enjoy a 2-way fireplace between the living room and main floor primary suite, perfect for cozy nights. The kitchen features granite countertops, skylights, and a built-in wine cooler. Upstairs, a large family room includes a roughed-in area for a future full bath. With a 3-car garage, an additional 1-car garage under the home, and parking space for at least 8 more vehicles in the shop, this property has room for everything
Listing Agent
Emmer Real Estate Group Brokerage Email: frontdesk@emmerrealestate.com License #79597-94 Listed on: 08/14/2025
Home Details
Home Type
- Single Family
Est. Annual Taxes
- $9,667
Lot Details
- 5.62 Acre Lot
- Rural Setting
- Wooded Lot
Parking
- 12 Car Attached Garage
- Garage Door Opener
- Driveway
Home Design
- Contemporary Architecture
Interior Spaces
- 3,600 Sq Ft Home
- 2-Story Property
- Vaulted Ceiling
- Fireplace
Kitchen
- Oven
- Range
- Microwave
- Dishwasher
- Kitchen Island
Bedrooms and Bathrooms
- 7 Bedrooms
- Main Floor Bedroom
- Walk-In Closet
Laundry
- Dryer
- Washer
Basement
- Basement Fills Entire Space Under The House
- Block Basement Construction
Schools
- Kennedy Middle School
- Germantown High School
Utilities
- Forced Air Heating and Cooling System
- Heating System Uses Propane
- Septic System
Additional Features
- Pole Barn
- Horses Allowed On Property
Listing and Financial Details
- Assessor Parcel Number GTNV 132982
Map
Home Values in the Area
Average Home Value in this Area
Tax History
| Year | Tax Paid | Tax Assessment Tax Assessment Total Assessment is a certain percentage of the fair market value that is determined by local assessors to be the total taxable value of land and additions on the property. | Land | Improvement |
|---|---|---|---|---|
| 2024 | $9,667 | $723,000 | $218,000 | $505,000 |
| 2023 | $9,043 | $526,700 | $149,800 | $376,900 |
| 2022 | $8,935 | $526,700 | $149,800 | $376,900 |
| 2021 | $8,608 | $526,700 | $149,800 | $376,900 |
| 2020 | $8,821 | $526,700 | $149,800 | $376,900 |
| 2019 | $8,497 | $526,700 | $149,800 | $376,900 |
| 2018 | $7,640 | $442,800 | $114,600 | $328,200 |
| 2017 | $7,193 | $442,800 | $114,600 | $328,200 |
| 2016 | $7,147 | $442,800 | $114,600 | $328,200 |
| 2015 | $6,973 | $419,900 | $114,600 | $305,300 |
| 2014 | $6,929 | $413,100 | $114,600 | $298,500 |
| 2013 | $7,652 | $462,800 | $152,900 | $309,900 |
Property History
| Date | Event | Price | Change | Sq Ft Price |
|---|---|---|---|---|
| 08/14/2025 08/14/25 | For Sale | $649,900 | -- | $181 / Sq Ft |
Purchase History
| Date | Type | Sale Price | Title Company |
|---|---|---|---|
| Quit Claim Deed | $234,000 | None Available | |
| Interfamily Deed Transfer | $20,000 | None Available |
Mortgage History
| Date | Status | Loan Amount | Loan Type |
|---|---|---|---|
| Open | $239,000 | New Conventional | |
| Closed | $242,000 | Adjustable Rate Mortgage/ARM | |
| Previous Owner | $217,000 | Adjustable Rate Mortgage/ARM | |
| Previous Owner | $180,000 | Credit Line Revolving | |
| Previous Owner | $100,000 | Commercial | |
| Previous Owner | $60,000 | Future Advance Clause Open End Mortgage | |
| Previous Owner | $66,000 | Unknown | |
| Previous Owner | $60,000 | Future Advance Clause Open End Mortgage |
Similar Homes in Germantown, WI
Source: Metro MLS
MLS Number: 1930977
APN: GTNV-132982
- N120W12908 Freistadt Rd
- W149N11928 Red Holly Dr
- W149N11982 Red Holly Dr
- Lt65 Red Holly Dr
- W129N11980 Harvest Ridge
- W149N11987 Red Holly Dr
- Nicolet Plan at Wrenwood North
- Summerhill Plan at Wrenwood North
- Ellington Plan at Wrenwood North
- Waterford Plan at Wrenwood North
- Danbury Plan at Wrenwood North
- Geneva Plan at Wrenwood North
- Windsor Plan at Wrenwood North
- Carlisle Plan at Wrenwood North
- Brookhaven Plan at Wrenwood North
- Essex Plan at Wrenwood North
- Brighton Plan at Wrenwood North
- Glenwood Plan at Wrenwood North
- Harlow Plan at Wrenwood North
- Deerfield Plan at Wrenwood North
- W156N11505 Fond du Lac Ave Unit 4
- N113W15583 Francese Dr Unit 2
- W168 N11374 Western Ave
- 10875 Tartan Ct
- N91W16028 Junction Way
- N92W17358 Appleton Ave
- N91W17045 Apple Tree Ct
- N88W15092 Main St
- N93W17678 White Oak Cir
- N88W14750 Main St Unit Menomonee Falls Studios
- 7100 Tamarack Ct
- 6835 W Mequon Rd
- W165N8910 Grand Ave
- 215 Williamsburg Dr Unit 6
- 215-225 Williamsburg Dr
- 11513 W Brown Deer Rd
- 6522 W Mequon Rd Unit Upper
- 209 Williamsburg Dr
- 11340 N Buntrock Ave
- 6450 W Spur Rd






