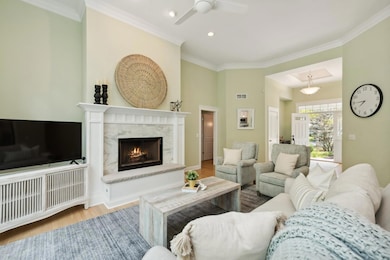
N1615 Wooddale Dr Lake Geneva, WI 53147
Estimated payment $7,683/month
Highlights
- Multiple Garages
- Open Floorplan
- Vaulted Ceiling
- Reek Elementary School Rated A
- Adjacent to Greenbelt
- Ranch Style House
About This Home
The perfect Lake Geneva retreat! This beautifully appointed split-floor plan ranch offering exclusive lake rights & an assigned buoy w/ the added perk of rentable boat slips when available! Ideally located just blocks from the Wooddale Beach Corporation lakefront, swim pier, & boat slips, this home is your gateway to lake life. Step inside to find hardwood floors, vaulted ceilings, & a cozy fireplace in the open-concept living, dining, and kitchen area. The chef's kitchen w/ granite countertops, a spacious island, walk-in pantry, & abundant storageperfect for entertaining. Need extra space? The detached game room just steps away features a pool table, darts, TVs, and a large overhead door over looking the tranquil .48-acre yard, firepit & patio. This is your chance to own a true gem!
Listing Agent
Berkshire Hathaway Starck Real Estate License #57510-90 Listed on: 05/28/2025

Home Details
Home Type
- Single Family
Est. Annual Taxes
- $9,345
Lot Details
- 0.48 Acre Lot
- Adjacent to Greenbelt
- Rural Setting
Parking
- 3 Car Attached Garage
- Multiple Garages
- Garage Door Opener
- Driveway
Home Design
- Ranch Style House
- Vinyl Siding
Interior Spaces
- 2,890 Sq Ft Home
- Open Floorplan
- Wet Bar
- Vaulted Ceiling
- Crawl Space
Kitchen
- <<OvenToken>>
- Range<<rangeHoodToken>>
- <<microwave>>
- Dishwasher
- Kitchen Island
- Disposal
Bedrooms and Bathrooms
- 4 Bedrooms
- Split Bedroom Floorplan
- Walk-In Closet
Laundry
- Dryer
- Washer
Accessible Home Design
- Level Entry For Accessibility
Schools
- Reek Elementary School
- 21St Century Emiddle School
Utilities
- Forced Air Heating and Cooling System
- Heating System Uses Natural Gas
- High Speed Internet
Community Details
- Property has a Home Owners Association
- Wooddale Subdivision
Listing and Financial Details
- Exclusions: Water softener (rented), seller's exclusion list, gaming systems in game room
- Assessor Parcel Number IW 00076C
Map
Home Values in the Area
Average Home Value in this Area
Tax History
| Year | Tax Paid | Tax Assessment Tax Assessment Total Assessment is a certain percentage of the fair market value that is determined by local assessors to be the total taxable value of land and additions on the property. | Land | Improvement |
|---|---|---|---|---|
| 2024 | $9,345 | $1,251,900 | $582,100 | $669,800 |
| 2023 | $6,934 | $589,900 | $244,400 | $345,500 |
| 2022 | $6,822 | $589,900 | $244,400 | $345,500 |
| 2021 | $6,541 | $589,900 | $244,400 | $345,500 |
| 2020 | $6,384 | $589,900 | $244,400 | $345,500 |
| 2019 | $6,083 | $589,900 | $244,400 | $345,500 |
| 2018 | $5,997 | $512,800 | $222,000 | $290,800 |
| 2017 | $6,180 | $512,800 | $222,000 | $290,800 |
| 2016 | $6,119 | $512,800 | $222,000 | $290,800 |
| 2015 | $5,965 | $512,800 | $222,000 | $290,800 |
| 2014 | $4,704 | $512,800 | $222,000 | $290,800 |
| 2013 | $4,704 | $512,800 | $222,000 | $290,800 |
Property History
| Date | Event | Price | Change | Sq Ft Price |
|---|---|---|---|---|
| 05/28/2025 05/28/25 | For Sale | $1,250,000 | -26.5% | $433 / Sq Ft |
| 09/05/2024 09/05/24 | Sold | $1,700,000 | -2.9% | $588 / Sq Ft |
| 07/14/2024 07/14/24 | Pending | -- | -- | -- |
| 07/14/2024 07/14/24 | For Sale | $1,750,000 | +70.7% | $606 / Sq Ft |
| 05/04/2021 05/04/21 | Sold | $1,025,000 | 0.0% | $426 / Sq Ft |
| 04/19/2021 04/19/21 | Pending | -- | -- | -- |
| 04/15/2021 04/15/21 | For Sale | $1,025,000 | -- | $426 / Sq Ft |
Purchase History
| Date | Type | Sale Price | Title Company |
|---|---|---|---|
| Warranty Deed | $1,700,000 | None Listed On Document | |
| Warranty Deed | $1,025,000 | Hubbard Street Title | |
| Quit Claim Deed | -- | None Available |
Mortgage History
| Date | Status | Loan Amount | Loan Type |
|---|---|---|---|
| Previous Owner | $417,000 | New Conventional | |
| Previous Owner | $369,000 | New Conventional | |
| Previous Owner | $370,800 | New Conventional | |
| Previous Owner | $320,000 | Adjustable Rate Mortgage/ARM |
Similar Homes in Lake Geneva, WI
Source: Metro MLS
MLS Number: 1919603
APN: IW00076C
- N1508 Wildwood Rd
- N1760 W Valley Park Rd
- Lt15-17 Old Farm Rd
- W3797 Lakeview Park Dr
- W3757 Lakeview Park Dr
- W3769 Parker Dr
- N1470 Meadow Ridge Ln
- N1817 Southland Ln
- N1808 Woodland Rd
- N1814 Highland Rd
- N1931 Linn Rd
- N1586 Washington Ave
- W3632 Oakrest Ave
- N1972 Birches Dr
- W4355 S Lakeshore Dr
- N1988 Birches Dr
- W4472 S Lakeshore Dr
- W4469 S Lakeshore Dr
- N1526 Willow Brook Dr
- 1572 N Creekside Ln
- 3 N Walworth Ave
- 78 Congress St
- 55 Stark St Unit 14
- 236 Olive St
- 438 Sylvan Dr
- 1707 Miller Rd
- 1137 Dorwood Dr
- 391 Garrison Dr
- 163 N Lakeshore Dr
- 661 S Lake Shore Dr
- 640 Jefferson St
- 1110 S Wells St
- 921 Dodge St
- 1157 S Wells St
- N3392 Club House Dr
- N3496 Olive Rd
- W3699 Springfield Rd
- 400 S Edwards Blvd
- 512 Hill St
- 512 Hill St






