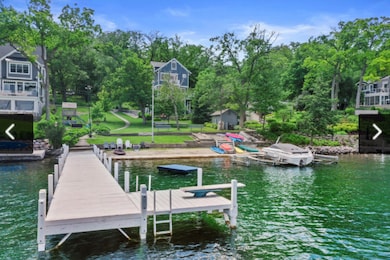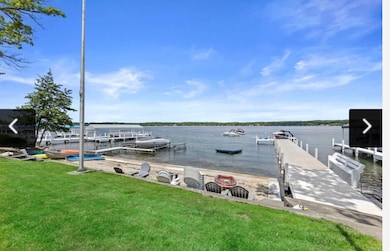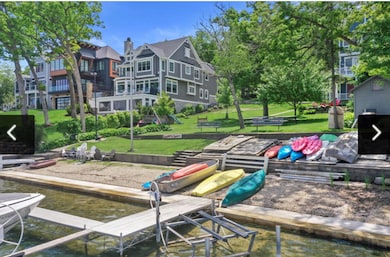
N1817 Southland Ln Lake Geneva, WI 53147
Estimated payment $3,612/month
Highlights
- Water Views
- Open Floorplan
- Wooded Lot
- Reek Elementary School Rated A
- Cape Cod Architecture
- Vaulted Ceiling
About This Home
Just in time for summer! This charming, 3 BR, 1.5 Bath lake access home is set on a wooded .275 Acre lot in the rolling woodlands of Edgewater Terrace on Geneva Lake. Edgewater Terrace is one of the best kept secrets on Geneva Lake w/ friendly neighbors, private setting and an awesome lakefront park, beach, swim pier w/ diving board and raft (shore station spaces and buoys by wait list). This idyllic property has seasonal lake views and is just a short stroll to the HOA lakefront and popular Owl Tavern. You will love the Great Room and DR w/ beamed cathedral ceiling, walls of windows and gas FPL and the UL BR w/ cathedral ceilings, skylights & balcony. The front and rear decks are great places to relax and entertain while the huge LL offers great storage. Your lake life dreams await you!
Listing Agent
Berkshire Hathaway Starck Real Estate License #19228-94 Listed on: 04/26/2025

Home Details
Home Type
- Single Family
Est. Annual Taxes
- $3,640
Lot Details
- 0.28 Acre Lot
- Wooded Lot
Home Design
- Cape Cod Architecture
- Poured Concrete
- Vinyl Siding
Interior Spaces
- 1,367 Sq Ft Home
- Open Floorplan
- Vaulted Ceiling
- Water Views
Kitchen
- <<OvenToken>>
- Range<<rangeHoodToken>>
- <<microwave>>
- Dishwasher
Bedrooms and Bathrooms
- 3 Bedrooms
- Main Floor Bedroom
- Walk Through Bedroom
Laundry
- Dryer
- Washer
Basement
- Walk-Out Basement
- Basement Fills Entire Space Under The House
- Sump Pump
Parking
- Driveway
- Unpaved Parking
Schools
- Reek Elementary School
- Big Foot High School
Utilities
- Forced Air Heating and Cooling System
- Heating System Uses Natural Gas
- Septic System
- High Speed Internet
Community Details
- Property has a Home Owners Association
- Edgewater Terrace Subdivision
Listing and Financial Details
- Exclusions: Personal Possessions of the Sellers
- Assessor Parcel Number IE 00048
Map
Home Values in the Area
Average Home Value in this Area
Tax History
| Year | Tax Paid | Tax Assessment Tax Assessment Total Assessment is a certain percentage of the fair market value that is determined by local assessors to be the total taxable value of land and additions on the property. | Land | Improvement |
|---|---|---|---|---|
| 2024 | $3,640 | $470,600 | $324,000 | $146,600 |
| 2023 | $2,875 | $234,600 | $120,300 | $114,300 |
| 2022 | $2,825 | $234,600 | $120,300 | $114,300 |
| 2021 | $2,703 | $234,600 | $120,300 | $114,300 |
| 2020 | $2,644 | $234,600 | $120,300 | $114,300 |
| 2019 | $2,520 | $234,600 | $120,300 | $114,300 |
| 2018 | $2,705 | $223,700 | $104,000 | $119,700 |
| 2017 | $2,766 | $223,700 | $104,000 | $119,700 |
| 2016 | $2,739 | $223,700 | $104,000 | $119,700 |
| 2015 | $2,673 | $223,700 | $104,000 | $119,700 |
| 2014 | $2,962 | $223,700 | $104,000 | $119,700 |
| 2013 | $2,962 | $223,700 | $104,000 | $119,700 |
Property History
| Date | Event | Price | Change | Sq Ft Price |
|---|---|---|---|---|
| 07/09/2025 07/09/25 | Pending | -- | -- | -- |
| 06/18/2025 06/18/25 | Price Changed | $599,000 | -4.2% | $438 / Sq Ft |
| 04/26/2025 04/26/25 | For Sale | $625,000 | -- | $457 / Sq Ft |
Purchase History
| Date | Type | Sale Price | Title Company |
|---|---|---|---|
| Quit Claim Deed | -- | None Listed On Document | |
| Quit Claim Deed | $194,500 | None Available | |
| Interfamily Deed Transfer | -- | None Available |
Mortgage History
| Date | Status | Loan Amount | Loan Type |
|---|---|---|---|
| Open | $200,000 | New Conventional | |
| Previous Owner | $194,500 | Purchase Money Mortgage |
Similar Homes in Lake Geneva, WI
Source: Metro MLS
MLS Number: 1915271
APN: IE00048
- N1808 Woodland Rd
- N1814 Highland Rd
- N1760 W Valley Park Rd
- Lt15-17 Old Farm Rd
- N1615 Wooddale Dr
- W3797 Lakeview Park Dr
- N1508 Wildwood Rd
- N1470 Meadow Ridge Ln
- N1972 Birches Dr
- W3769 Parker Dr
- W3757 Lakeview Park Dr
- N1988 Birches Dr
- N1931 Linn Rd
- W4355 S Lakeshore Dr
- W3632 Oakrest Ave
- N1586 Washington Ave
- W4472 S Lakeshore Dr
- 1572 N Creekside Ln
- W4469 S Lakeshore Dr
- N2335 W Main Rd






