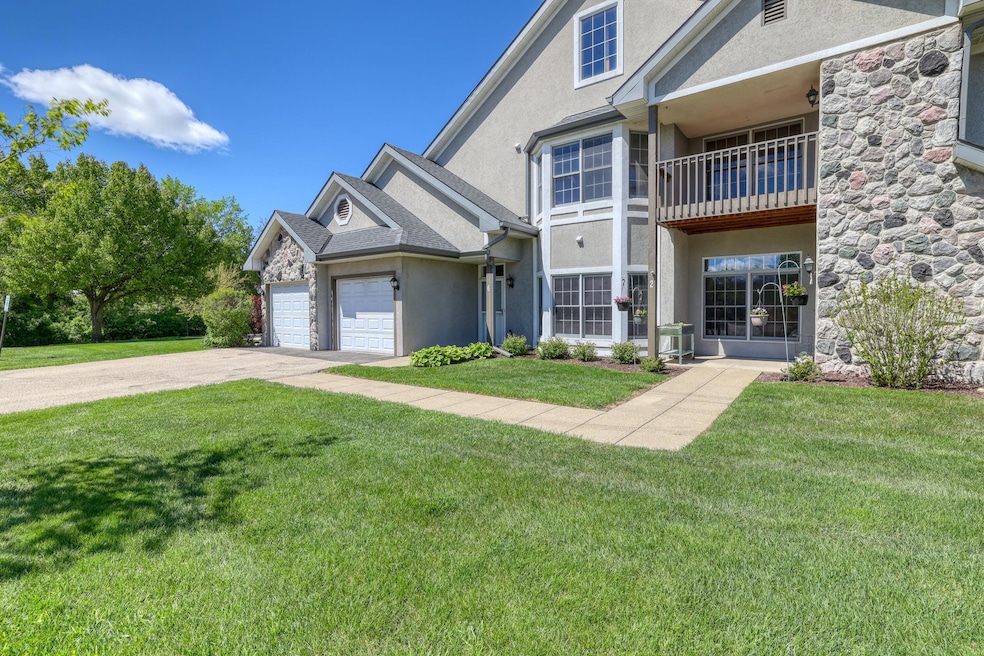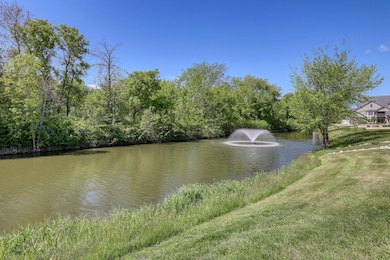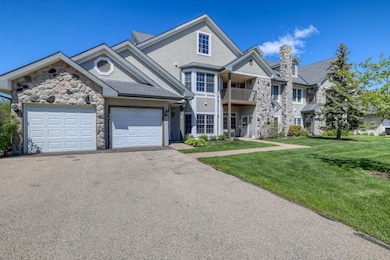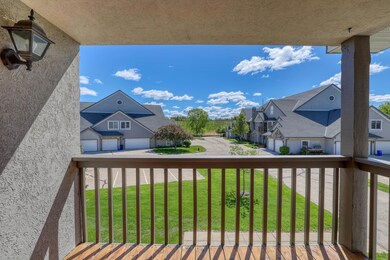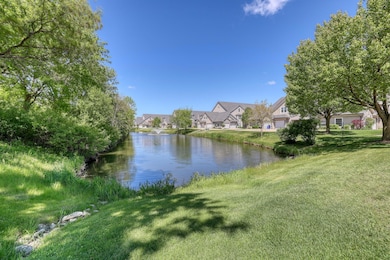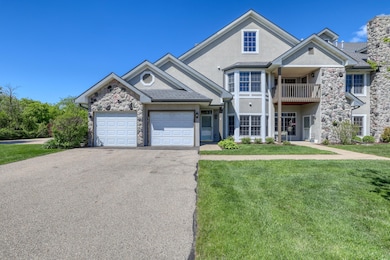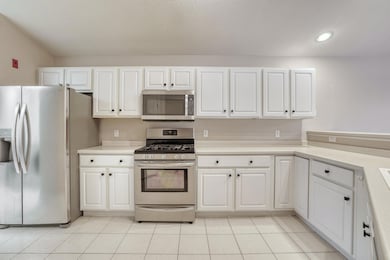
N30W23035 Pineview Cir Unit 6 Pewaukee, WI 53072
Estimated payment $2,101/month
Highlights
- No HOA
- 2 Car Attached Garage
- 1-Story Property
- Pewaukee Lake Elementary School Rated A
- Stone Flooring
About This Home
Move right into this spacious, open-concept 3 bedroom 2 bath upper unit with private entrance & balcony perfect for morning coffee or evening relaxation. Great room features vaulted ceilings and gas fireplace. Spacious kitchen has walk-in pantry and loads of counter space. Convenient 2-car attached garage. Master Suite has walk-in closet & large private bath. 2nd bedroom also has attached ensuite bath. Huge 3rd bedroom at the south window overlooks pond with fountain. This peaceful, desirable complex is near all the conveniences including shopping, restaurants, parks, top-rated Pewaukee Schools and easy access to I-94. Enjoy!
Listing Agent
Realty Executives - Integrity Brokerage Email: hartlandfrontdesk@realtyexecutives.com License #62436-94 Listed on: 05/24/2025

Property Details
Home Type
- Condominium
Est. Annual Taxes
- $2,682
Parking
- 2 Car Attached Garage
Interior Spaces
- 1,837 Sq Ft Home
- 1-Story Property
- Stone Flooring
Kitchen
- Range
- Microwave
- Dishwasher
Bedrooms and Bathrooms
- 3 Bedrooms
- 2 Full Bathrooms
Laundry
- Dryer
- Washer
Schools
- Pewaukee Lake Elementary School
- Asa Clark Middle School
- Pewaukee High School
Community Details
- No Home Owners Association
- Association fees include lawn maintenance, snow removal, common area maintenance, trash, replacement reserve, common area insur
Listing and Financial Details
- Exclusions: Water Softener - Rented
- Assessor Parcel Number PWC0917999031
Map
Home Values in the Area
Average Home Value in this Area
Tax History
| Year | Tax Paid | Tax Assessment Tax Assessment Total Assessment is a certain percentage of the fair market value that is determined by local assessors to be the total taxable value of land and additions on the property. | Land | Improvement |
|---|---|---|---|---|
| 2024 | $2,682 | $220,000 | $28,000 | $192,000 |
| 2023 | $2,686 | $220,000 | $28,000 | $192,000 |
| 2022 | $2,776 | $220,000 | $28,000 | $192,000 |
| 2021 | $2,771 | $220,000 | $28,000 | $192,000 |
| 2020 | $2,825 | $182,200 | $21,500 | $160,700 |
| 2019 | $2,767 | $182,200 | $21,500 | $160,700 |
| 2018 | $2,659 | $182,200 | $21,500 | $160,700 |
| 2017 | $2,630 | $182,200 | $21,500 | $160,700 |
| 2016 | $2,717 | $182,200 | $21,500 | $160,700 |
| 2015 | $2,741 | $182,200 | $21,500 | $160,700 |
| 2014 | $2,776 | $182,200 | $21,500 | $160,700 |
| 2013 | $2,776 | $182,200 | $21,500 | $160,700 |
Property History
| Date | Event | Price | Change | Sq Ft Price |
|---|---|---|---|---|
| 06/06/2025 06/06/25 | Price Changed | $339,900 | -2.9% | $185 / Sq Ft |
| 05/29/2025 05/29/25 | Price Changed | $349,900 | -2.8% | $190 / Sq Ft |
| 05/24/2025 05/24/25 | For Sale | $360,000 | -- | $196 / Sq Ft |
Purchase History
| Date | Type | Sale Price | Title Company |
|---|---|---|---|
| Condominium Deed | $168,000 | None Available | |
| Interfamily Deed Transfer | -- | None Available | |
| Deed | $180,000 | Land Title | |
| Condominium Deed | $174,900 | -- | |
| Interfamily Deed Transfer | -- | -- |
Mortgage History
| Date | Status | Loan Amount | Loan Type |
|---|---|---|---|
| Open | $134,400 | New Conventional | |
| Previous Owner | $138,400 | Adjustable Rate Mortgage/ARM | |
| Previous Owner | $143,500 | New Conventional | |
| Previous Owner | $141,000 | Unknown | |
| Previous Owner | $143,750 | Unknown | |
| Previous Owner | $144,000 | Unknown | |
| Previous Owner | $144,000 | Unknown | |
| Previous Owner | $144,000 | Purchase Money Mortgage | |
| Previous Owner | $150,000 | Credit Line Revolving |
Similar Homes in Pewaukee, WI
Source: Metro MLS
MLS Number: 1919328
APN: PWC-0917-999-031
- N30W23082 Pineview Way Unit 3
- N28W22560 Foxwood Ln
- N27W22561 Burningwood Ln
- W227N2573 Meadowood Ln
- N35W23690 Auburn Ct Unit 13-1
- N35W23665 Auburn Ct
- N37W22910 Wyndemere Dr
- N36W22698 Long Valley Rd
- N35W22444 Wethersfield Ct Unit 3
- N34W23844 Grace Ave Unit A
- N34W23849 Grace Ave Unit C
- W222N2872 Timberwood Ct
- N24W22424 Meadowood Ln
- N24W24000 Brandon Oaks Dr Unit A
- N39W23802 Broken Hill Cir N
- N40W23879 William Way
- N28W24340 Single Tree Ct
- 1334 Greenhedge Rd Unit B8
- 395 Lexington Ct Unit B
- N18W22670 Watertown Rd Unit Bld 1,2,3
- N34W23140 Ridge Place
- N30W23861 Green Rd
- N34W23714 Five Fields Rd
- N34W22155 Capitol Dr
- N25W24011 River Park Dr
- 1456 Meadowcreek Ct
- N25W24200 River Park Dr
- 1301 Sunnyridge Rd
- 1348 Sunnyridge Rd
- N24W24242 Saddle Brook Dr
- N16W22330 Watertown Rd
- 1088 Quail Ct
- 22039 Watertown Rd
- 1285 Springdale Rd
- 357 Morris St
- 21805 Foxhaven Run
- 21340 Jill Ct
- W281N3405 Taylors Woods Rd
- 20245 Independence Dr
- 2520 Plaza Ct
